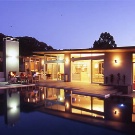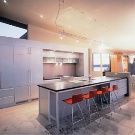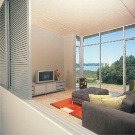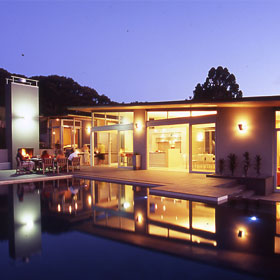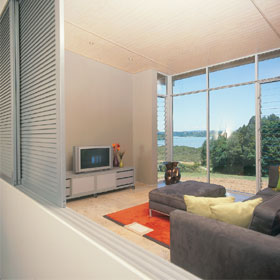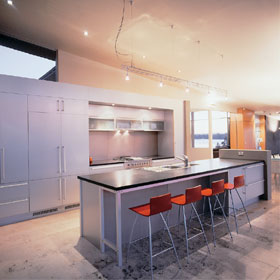Selected Project
Baldwin Residence
Family home, developed in the country side at Matakana on 44 acres, bounded by farm lands, estuary and native bush. The house fans out, following the land form, projecting the views to the estuary, developed wet lands and grassed areas. These forms are accentuated by floating roof forms that frame the various views. The use of materials reflect the client’s request of a sophisticated family home. A lower storage area is included for motor bikes, boats and service vehicles.
- Category
- Residential
- Location







