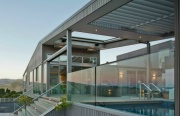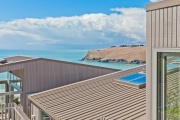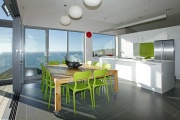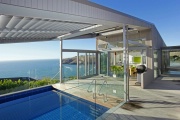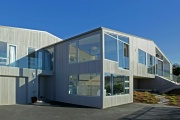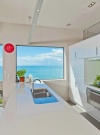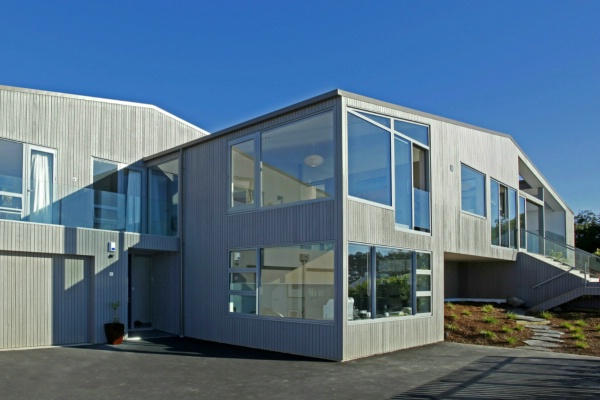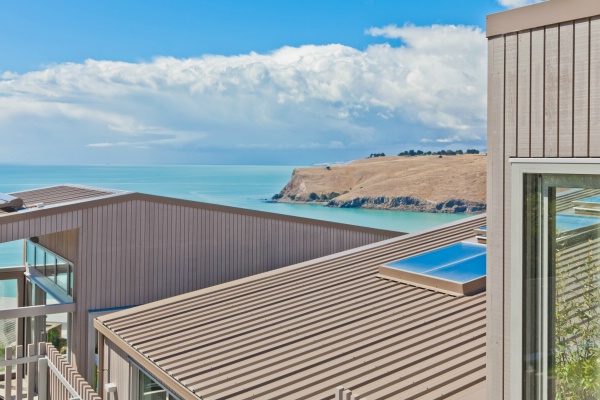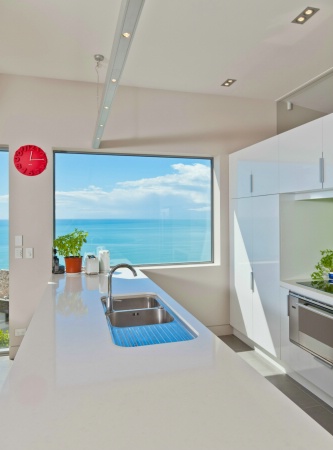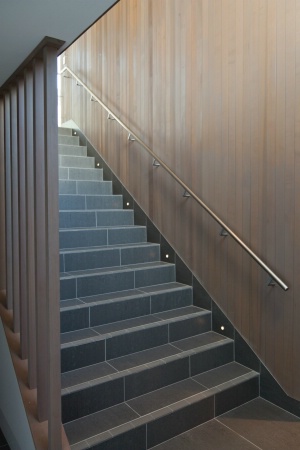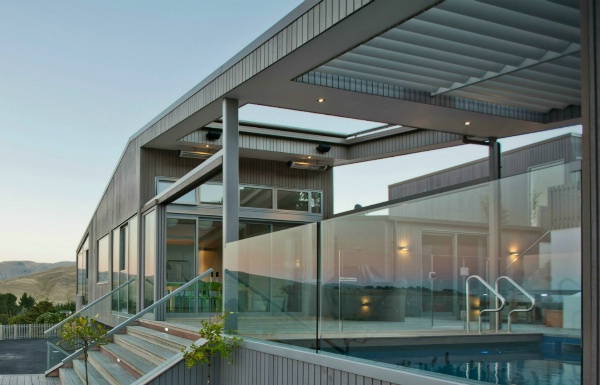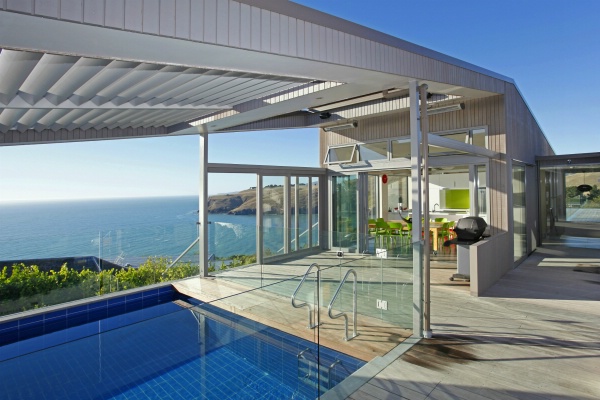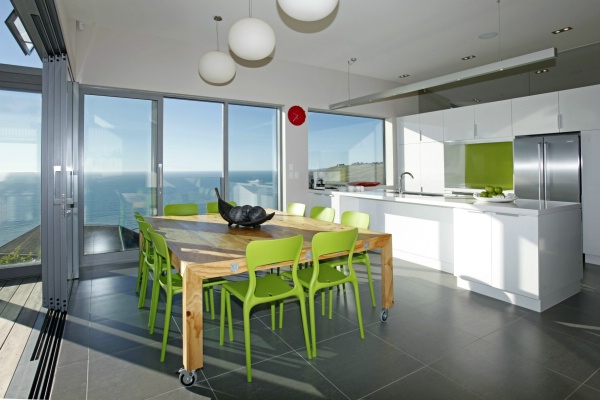Selected Project
Scarborough House
Currently under construction, this house responds to a detailed brief and complex site. Two long forms slide past one another in plan, allowing views from almost all rooms. Most of the house is on the second level, but because the site is steeply sloped there is connection with the land at the back to the west, with an elevated aspect along the east side of the house to the Pacific Ocean. Outdoor areas connect seamlessly to the house: these public areas are designed for gatherings and parties, with casual, comfortable flow between outside and inside, and shelter for different winds and weather. Natural materials and colours complement surrounding flora, while roofs pitched long allow large north facing roof areas to capture solar energy. Thermal mass, passive ventilation and high insulation values promote efficient energy use.
- Category
- Residential
- Location











