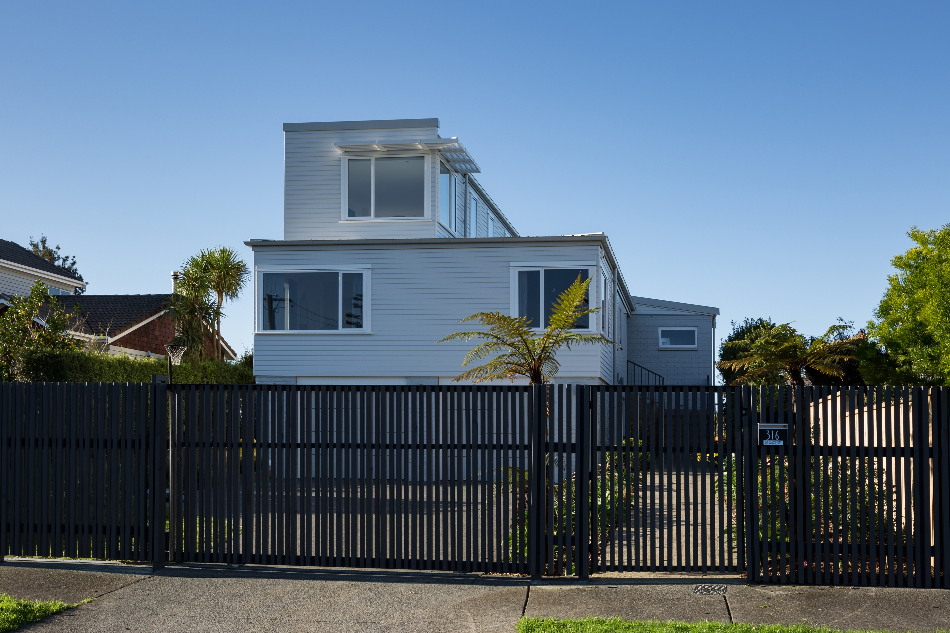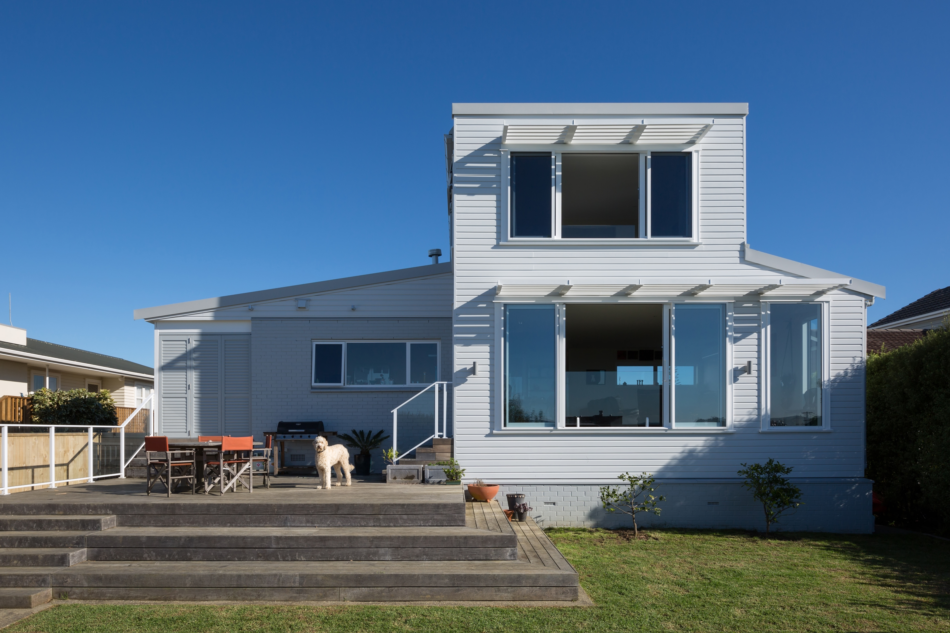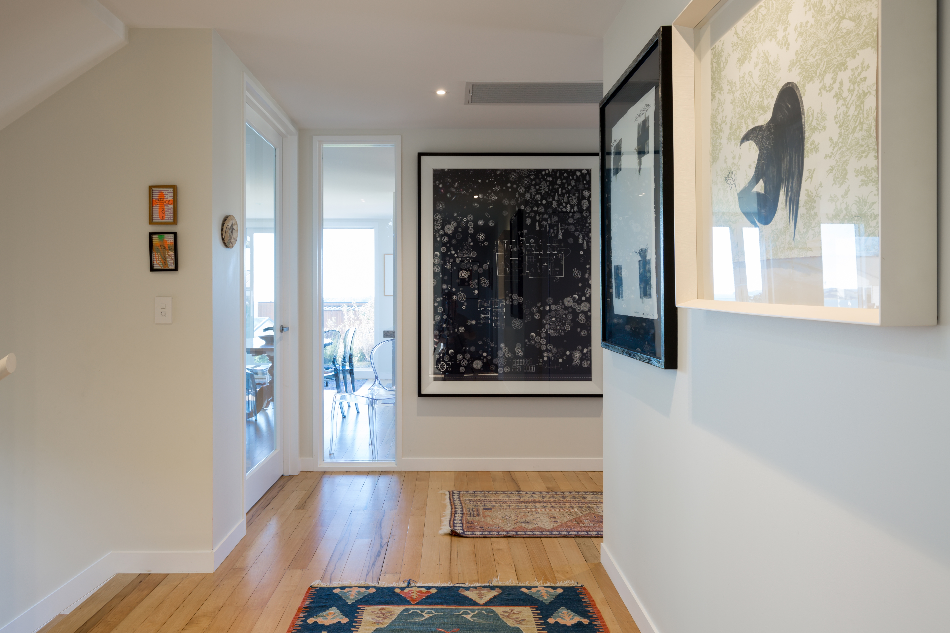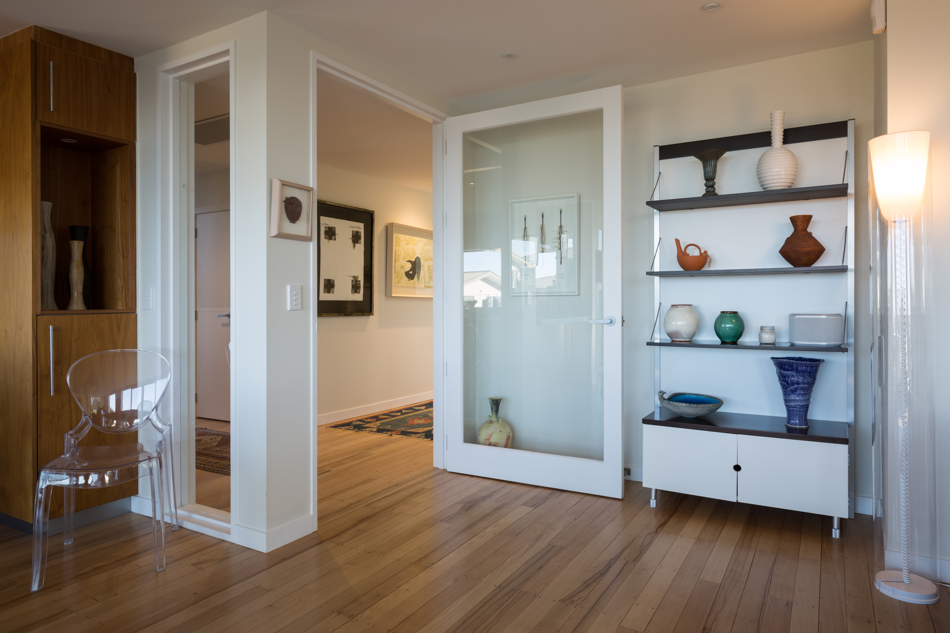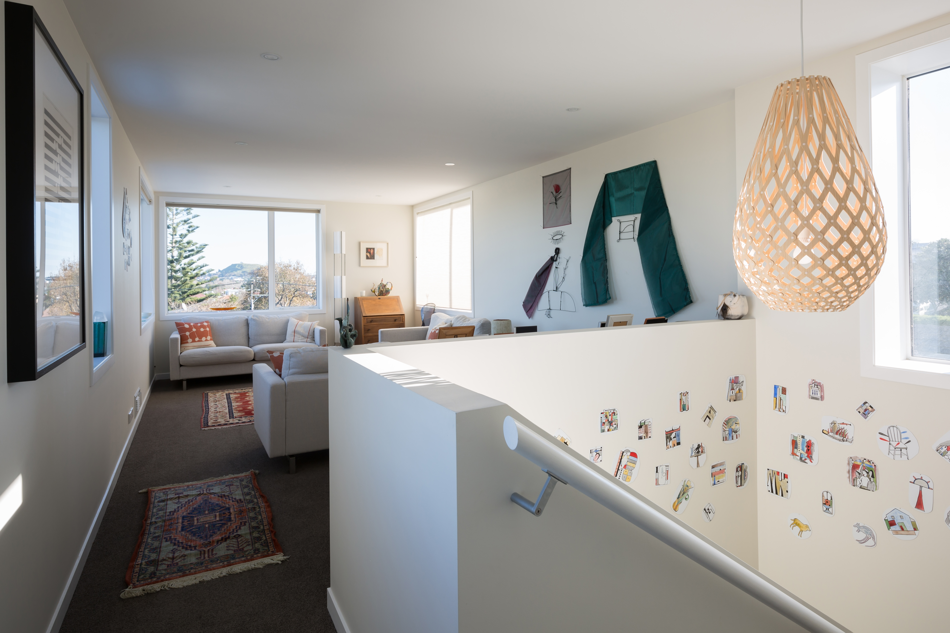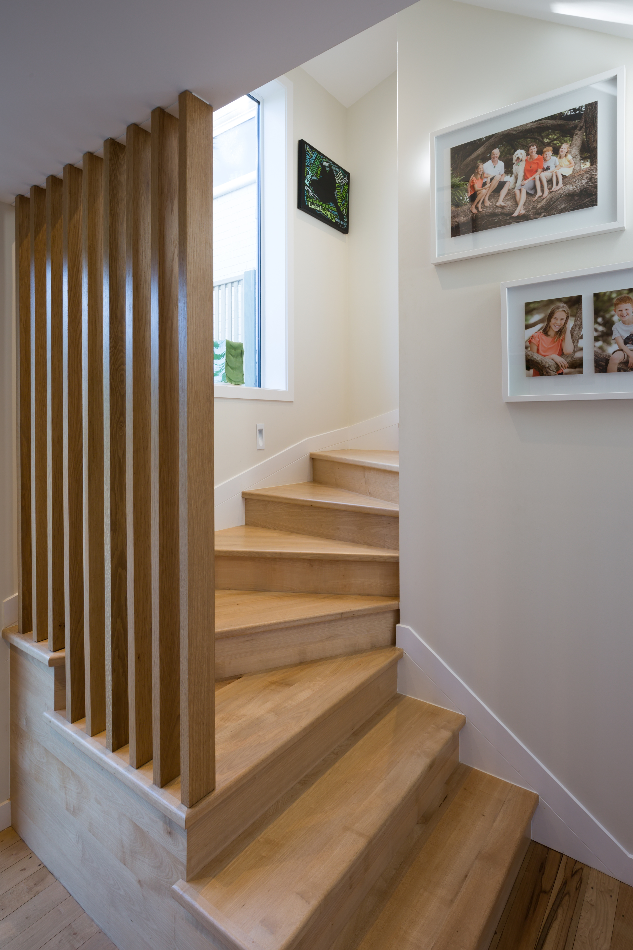Selected Project
Glendowie House
This major renovation in Glendowie, Auckland included adding a third storey for a new bedroom/wardrobe/ensuite and adults' sitting room, using existing basement space for a family room and bathroom, and re-planning the middle floor for larger living areas, a more welcoming entrance lobby, and gallery space for the client's art collection. The three floors are connected by a central, north facing stairwell. The result is a generously proportioned, light filled, 5 bedroom family home that captures panoramic views from Half Moon Bay to Waiheke and allows the family and their two dogs plenty of space to live, work and play.
- Category
- Residential Architecture - Houses
- Location
- Auckland




