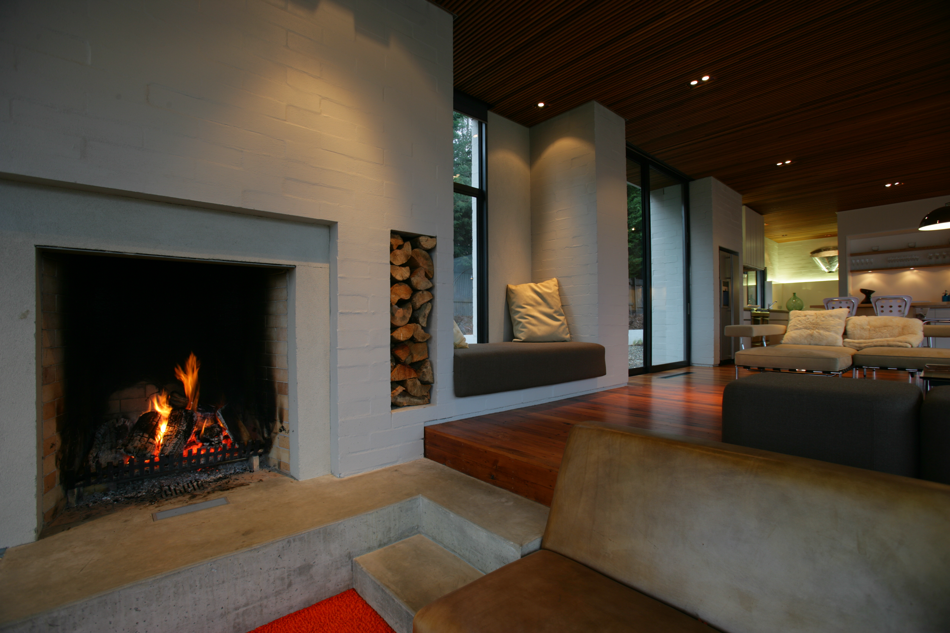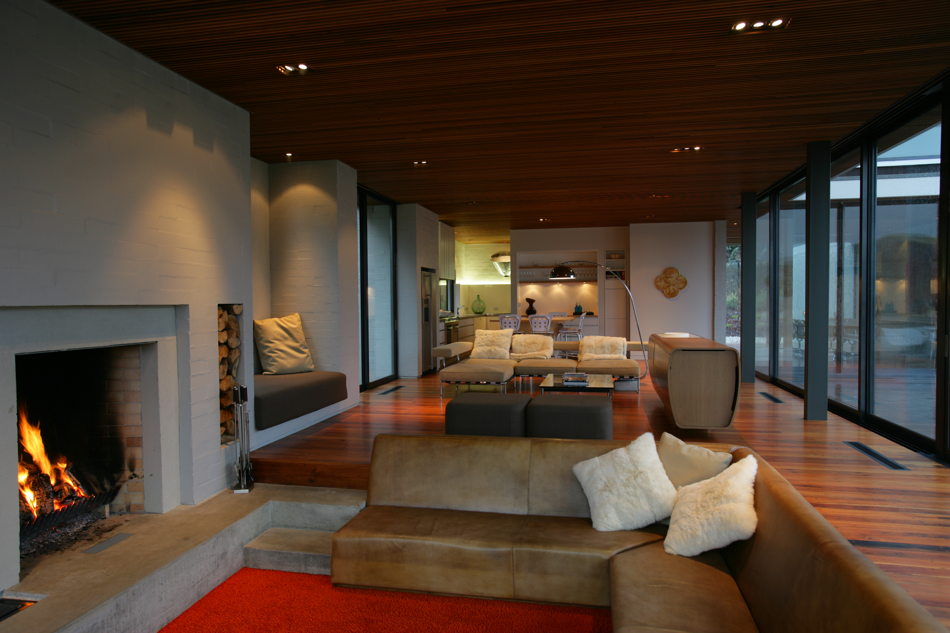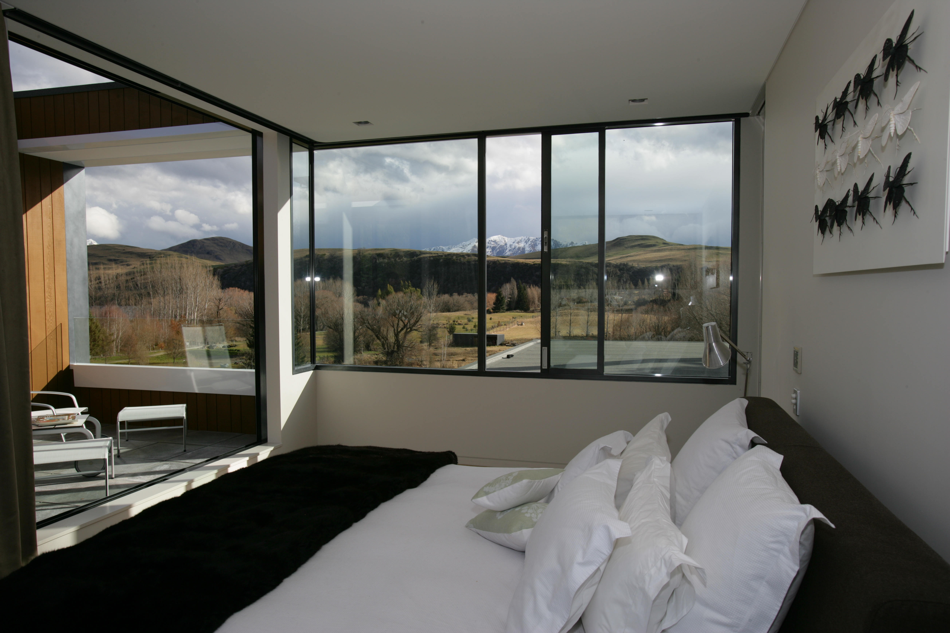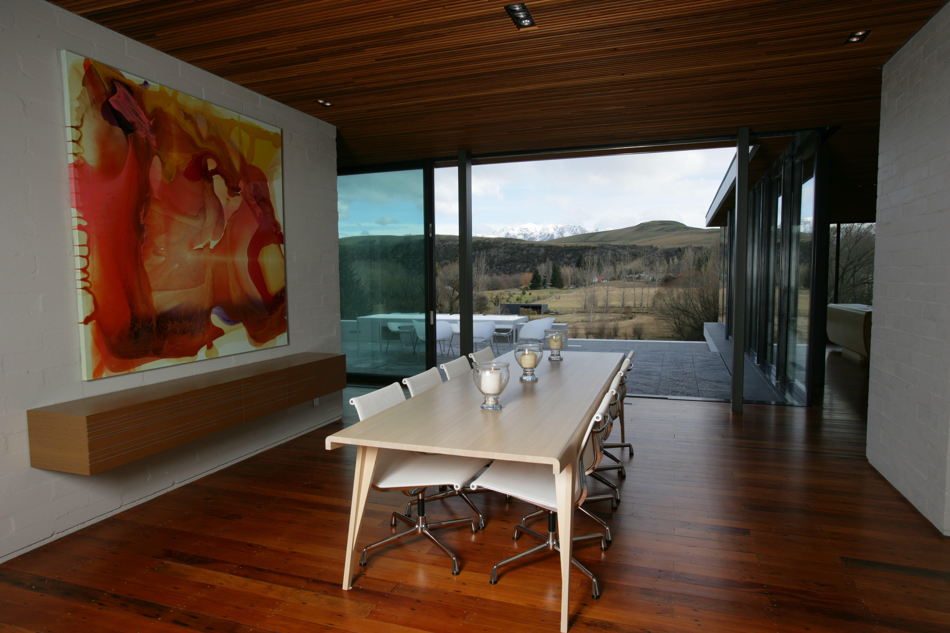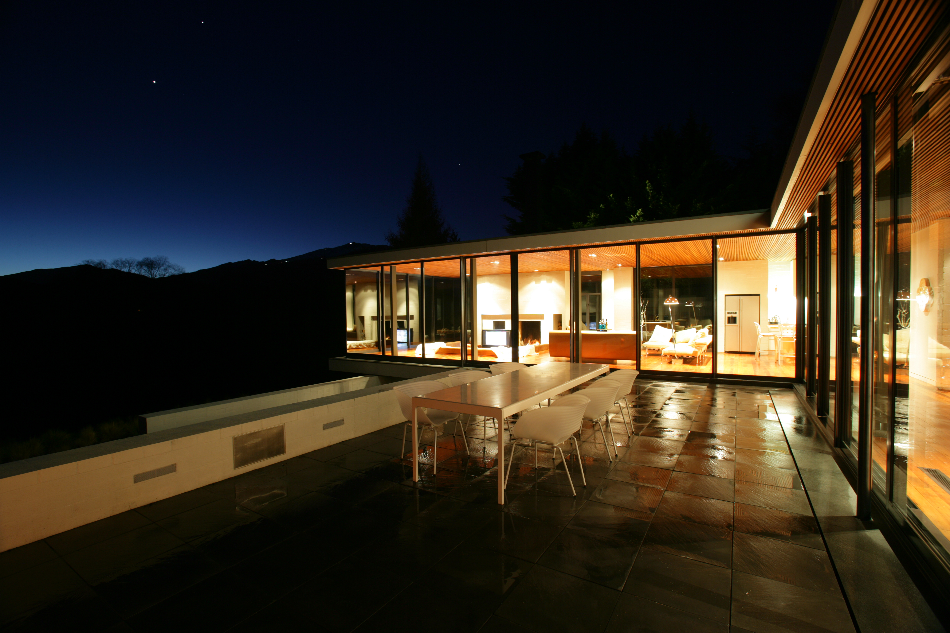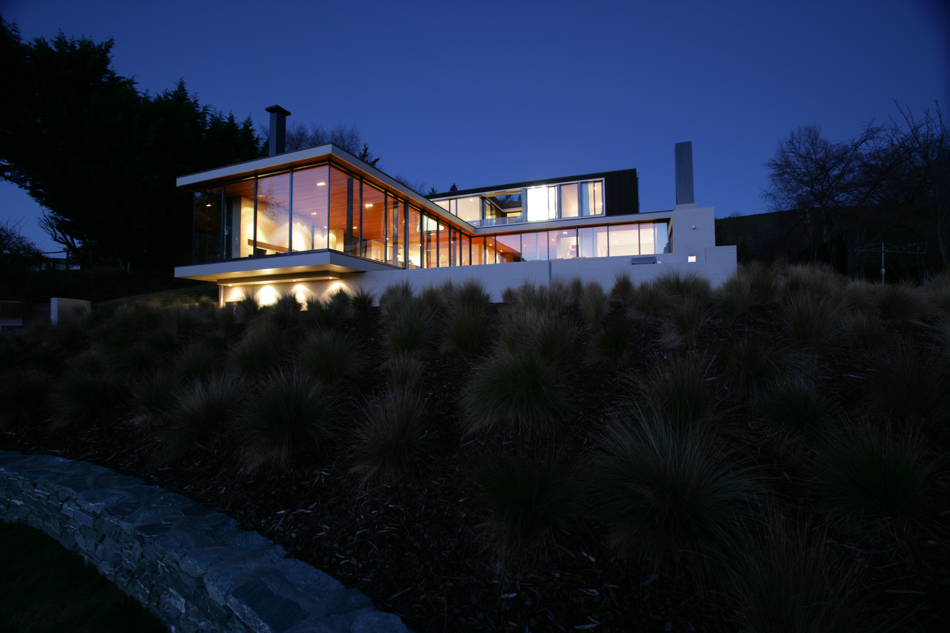Selected Project
Lake Hayes House
The Lake Hayes House is a pavilion to the panorama and designed for entertaining. Set in the expansive landscape of the Crown Range and Coronet Peak, an L shaped building forms a courtyard for summer and winter dining around a large outdoor fire. Horizontal planes of cedar batten ceiling and recycled matai flooring connected by glass frame the views and a sunken conversation pit and interior fireplace are the centre for entertaining.
- Category
- Housing
- Location
- Southern
- Year
- 2006




