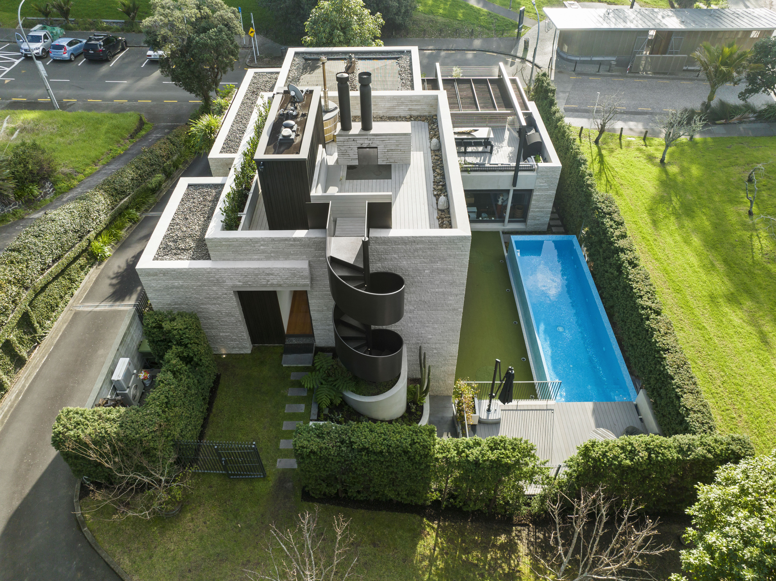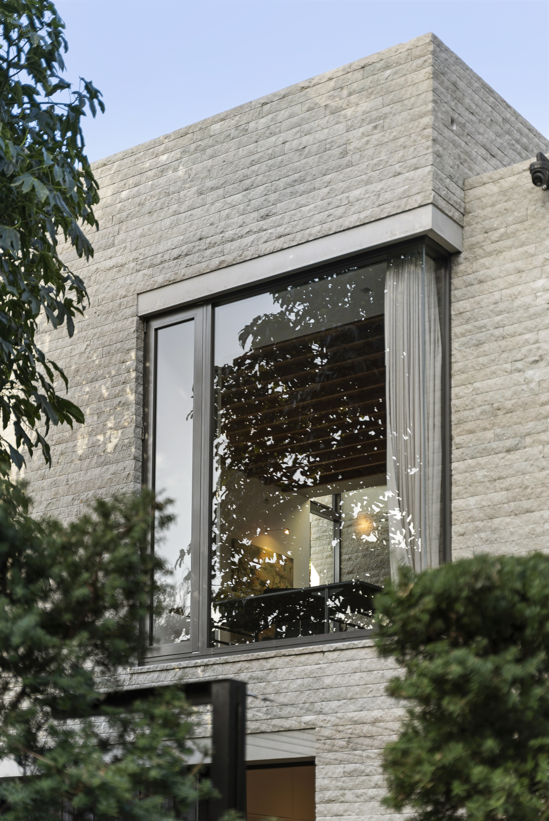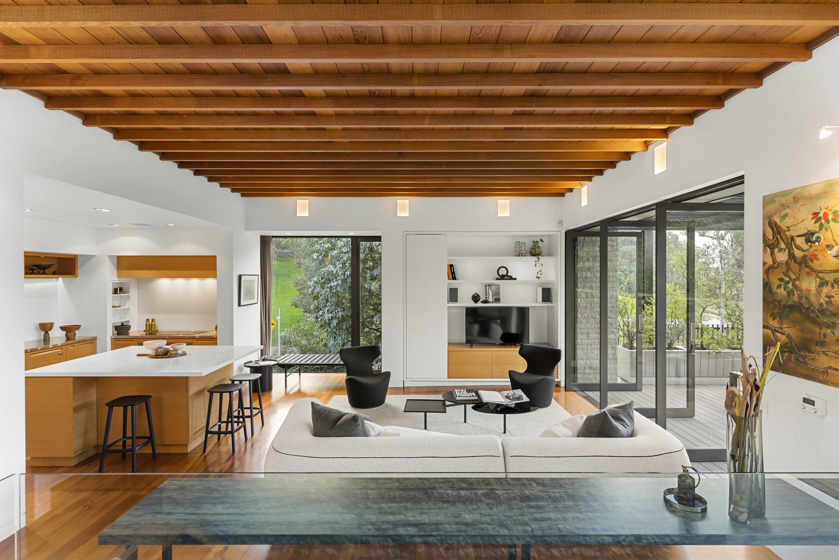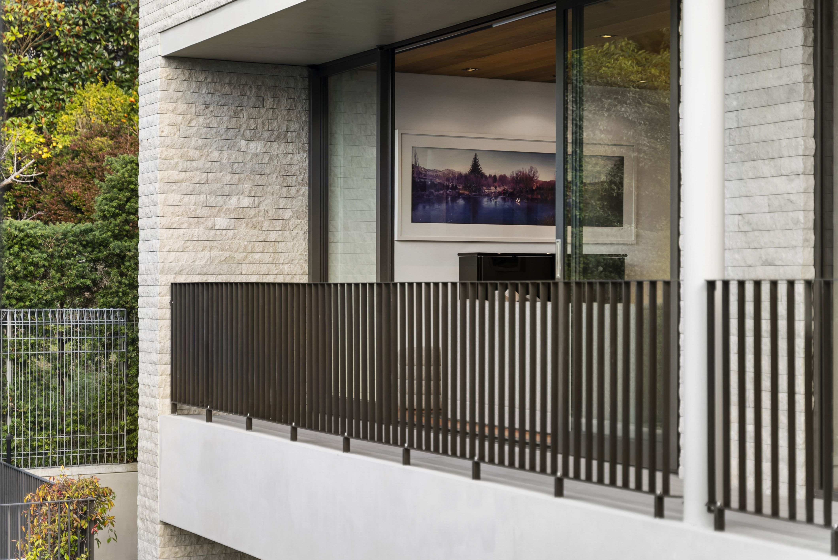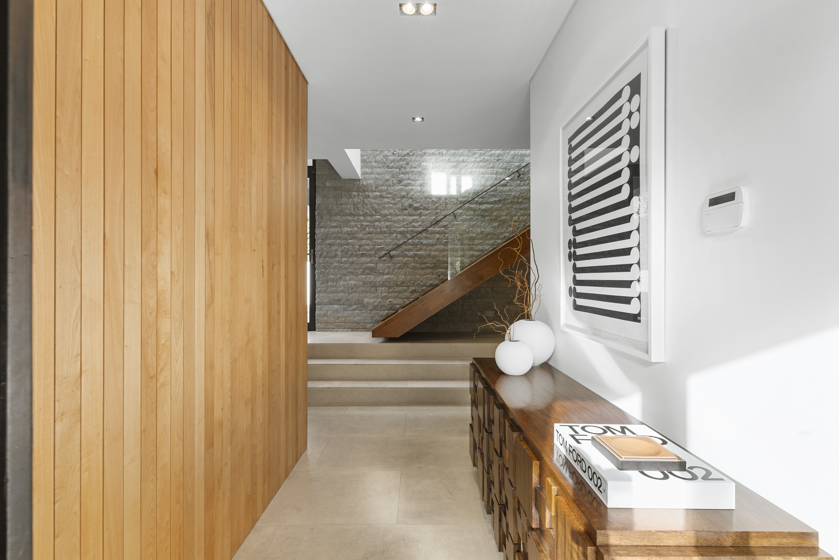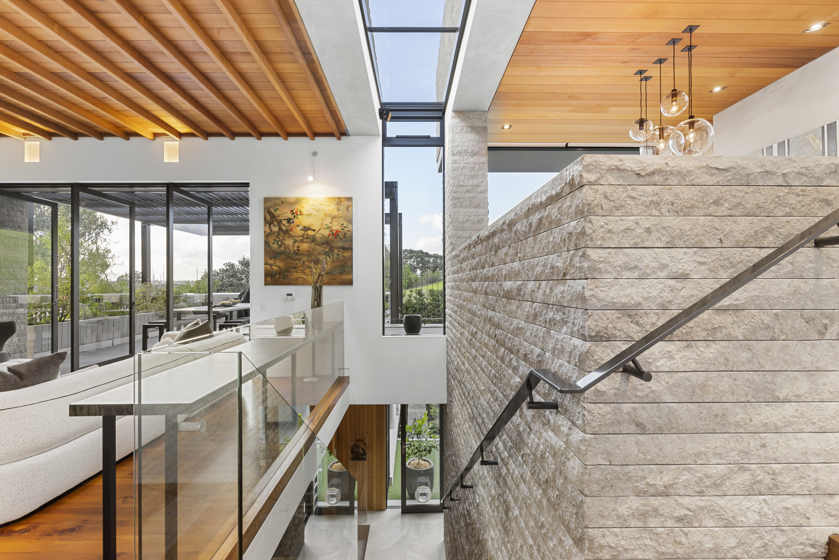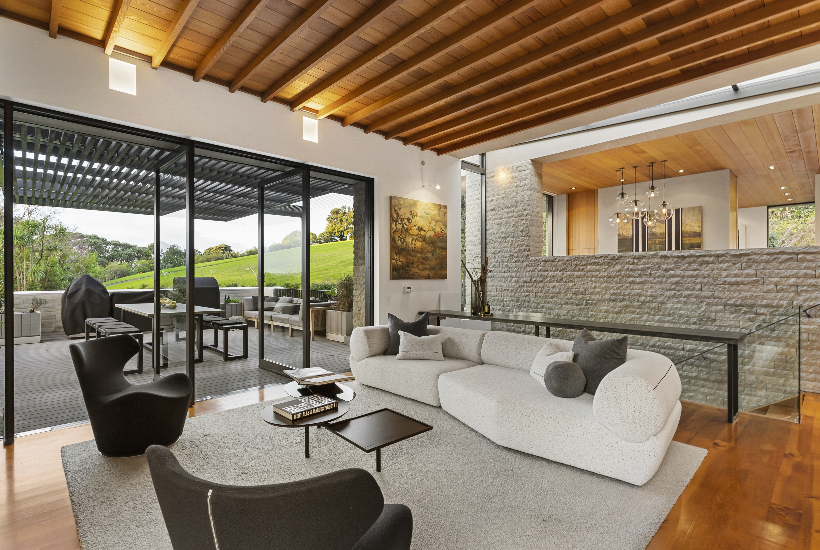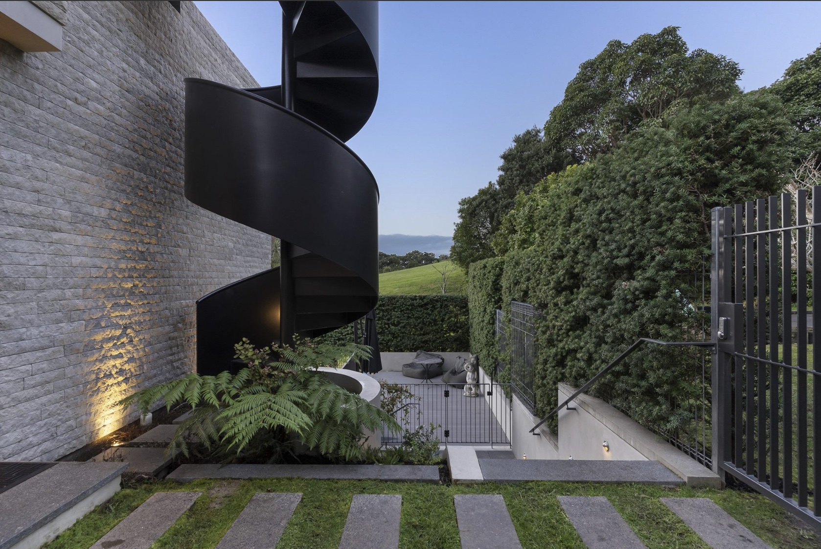Selected Project
Judges Bay House
The client brief was to create a once in a lifetime city fringe property with ample spaces to entertain, a pool, double garaging and well sized bedrooms plus additional unique features which would not be found in another property. The site is compact and elevated, positioning the house for all day sun and a restorative outlook across Judges Bay to the Waitemata Harbour beyond. The tightness of the site meant we had to be resourceful with the design but the resulting plan is without compromise and it does not stint on size. The property has the feel of a much larger home, the flow from the kitchen and family room out to the terrace overlooking the water is comfortable even for large groups and the internal garden on the lower level brings in light to a south facing gallery. The exterior stone was custom sourced from Europe and the timber finishing in the interior delivered on the brief for natural, timeless finishes. The exterior spiral staircase leads to a unique rooftop outdoor entertaining area with a fireplace and the hot tub is a particularly wonderful spot on a summer evening. This is the second property we have created for these very special clients.
- Category
- Housing
- Location
- Auckland
- Year
- 2010




