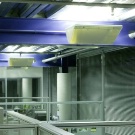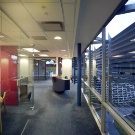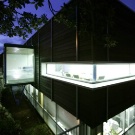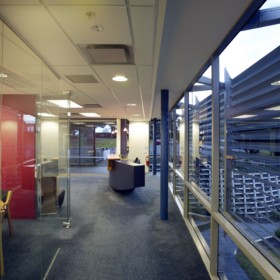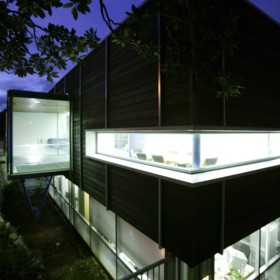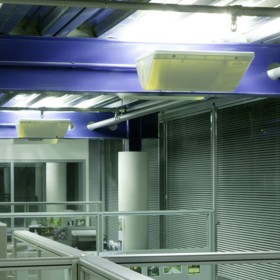Selected Project
Health Support: Stage 1 Office Development
The visible focus of this first stage redevelopment of an existing low stud medical supplies distribution warehouse built in the 60’s is the new administrative office extension. Corporate entry is from a landscaped, park-like upper level accessed from Segar Avenue to the south. The building is a link - a bridge between the existing building to the east and a future upper level office extension to the west. This open park area is at present a temporary entrance driveway and office carpark. Low cost construction techniques and use of a mix of industrial materials and oiled cedar, create a welcoming open glazed pavilion of 634sm. Infill landscaping complements existing mature trees and the addition of some 3060sm of high stud palletised warehouse storage to the east of the existing building. The office is deliberately industrial, with internal spaces expressing the structure and services on the restricted height lower floor. The exposed galvanised steel floor system, indirect uplighting and exposed services maximise interest in this office processing area. In-floor data and power services, air conditioning is by an exposed low cost split system. The upper floor comprises customer reception, interview and meeting rooms, corporate boardroom and catering facilities, and executive offices. A glass curtain wall, solar protection by an external louvre system and top lateral lighting of the boardroom are used with strong colour to create the corporate package.
- Category
- Commercial & Industrial
- Location







