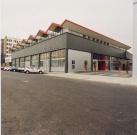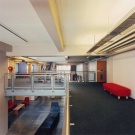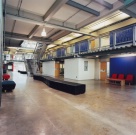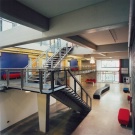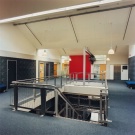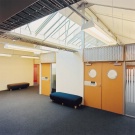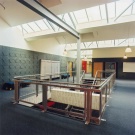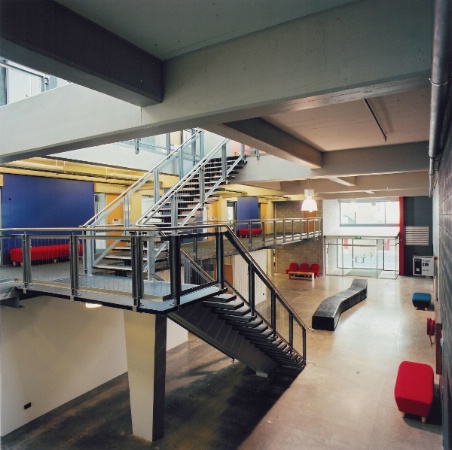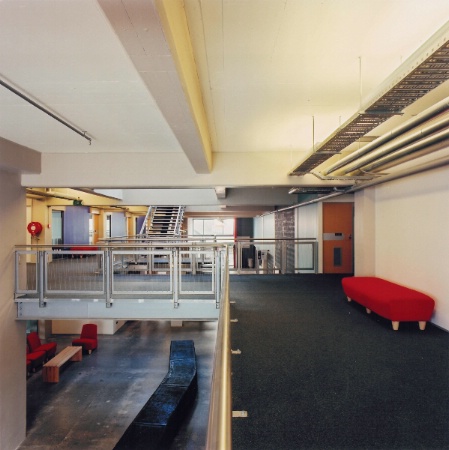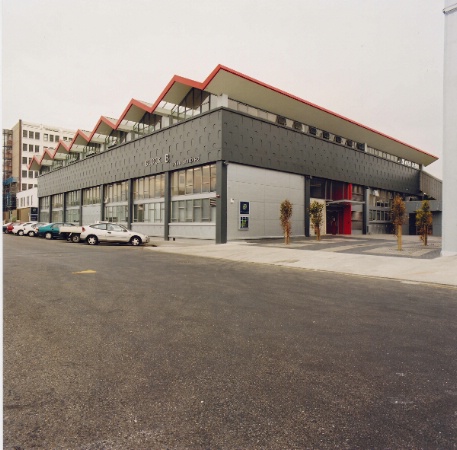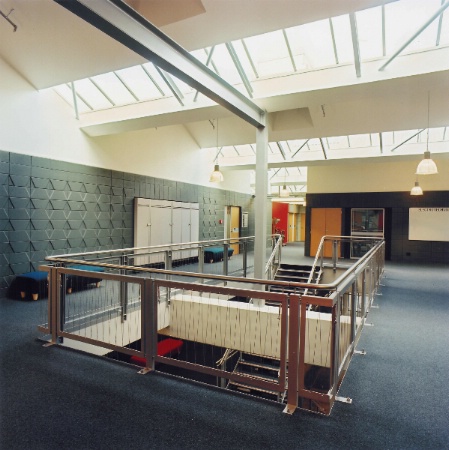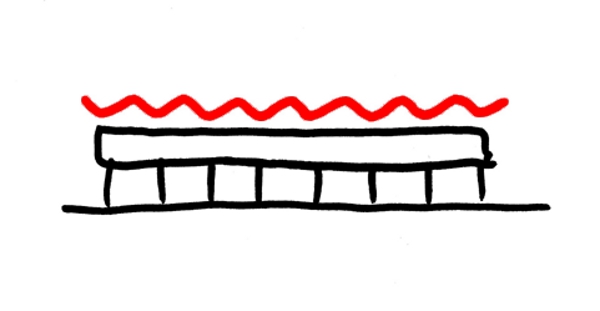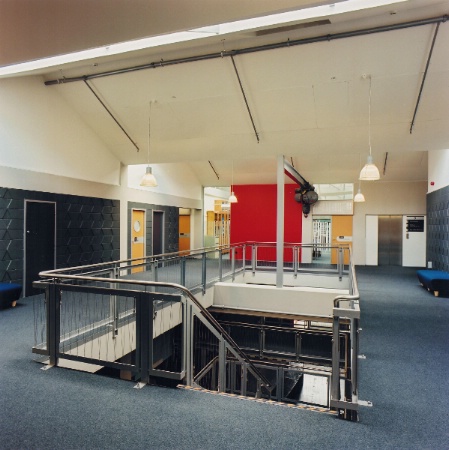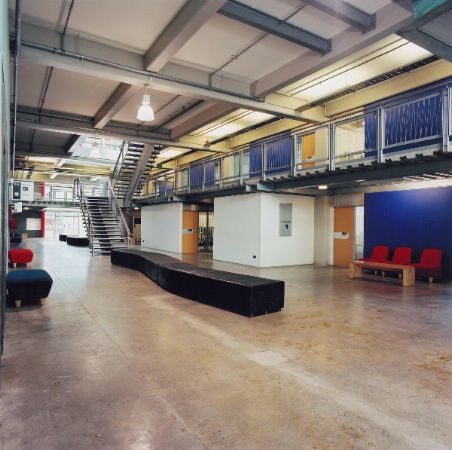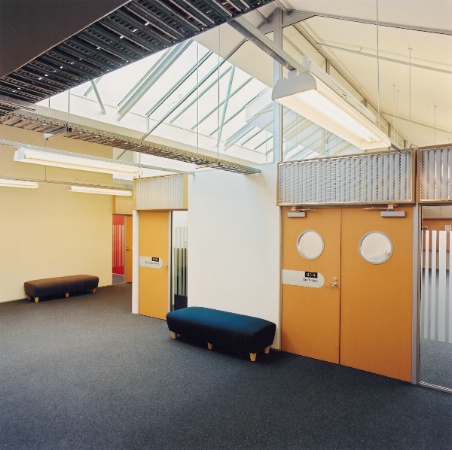Selected Project
WelTec B Block
Rejuvenation of B Block required conversion of existing trade workshops into state of the art classrooms, Exercise Science and Electro-Technology laboratories. The solution included insertion of a new floor level into an existing double-height workshop along the entire building frontage. An original single level central corridor has been transformed into a generous circulation and gathering space. A cantilevered mezzanine floor adds a further dynamic. Skylights wash this space. Secondary circulation routes have been widened and furnished providing informal student breakout spaces. The original building structure is retained to reflect the former 'industrial' use of the building. Rejuvenation is carried out in a manner sympathetic to the building's architectural language taking cues from the building’s heritage and former use.
- Category
- Education
- Location












