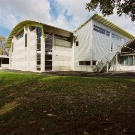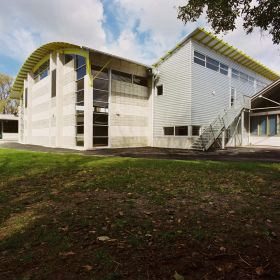Selected Project
St Orans College Gymnasium
In 2001 St Oran’s College commissioned dsa to provide a 10 year Campus Development Plan. The college is sited in central Lower Hutt and is surrounded by a residential neighbourhood. Land area is constrained and out-door space is precious. It was important for the school to maintain the intimate scale of the campus and the small classes, and the sense of collegiality. A new gymnasium became the number one priority to address immediate curriculum needs. Our solution nestles the gymnasium amongst other, quite disparate buildings, to preserve open green space. The positioning of this large scaled building within the body of existing buildings also mitigated adverse resource consent affects on surrounding neighbours. The gym has also been located to form a central, student focused “sun court”, to be later developed as a sheltered student breakout area. It is a nodal social space between four main blocks. The gymnasium is located adjacent to the existing hall (Performing Arts). A common foyer off the central courtyard links both areas. Upper classroom space and a gallery also form part of the complex, and there is the ability in the future to open this up to the Performing Arts. Toilets and changing rooms off the foyer serve the gymnasium as well as providing optional use for the Performing Arts. Use of natural light lifts the internal space as well as forming visual links to the adjoining field and the school. There is a transparency from both within and from outside connecting the gymnasium to its surroundings. Use of energy efficient T5 artificial lighting recessed into the ceiling maximises height and limits glare. Concrete block, glass and exposed structural steel were selected to provide a durable, cost effective and visually appealing solution. A simple, yet strong colour palette was selected to offset natural material finishes.
- Category
- Education
- Location









