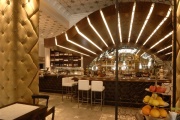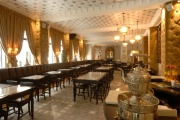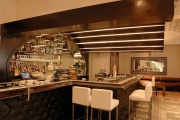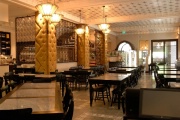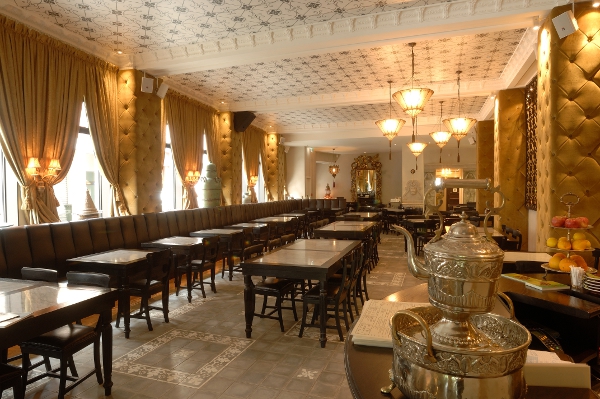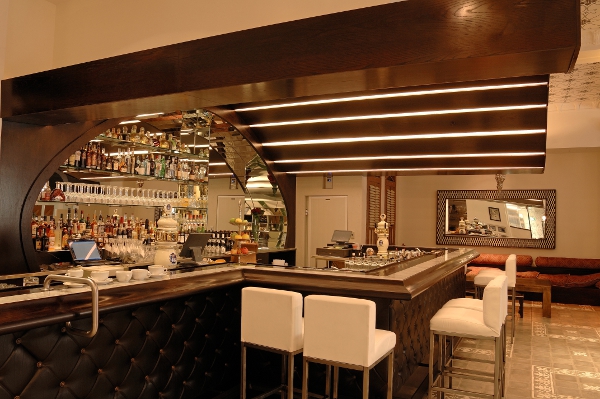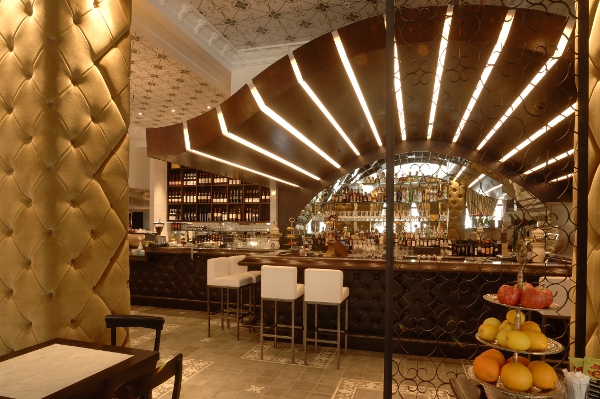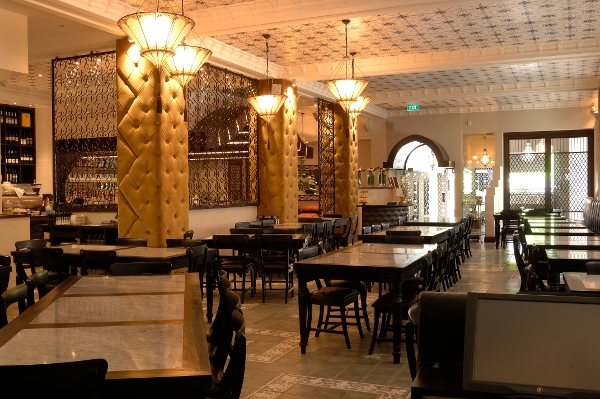Selected Project
Osterio del Toro
This collaborative project was a fusion of client, architect and interior design expertise to transform a vacant basement car park into a pan-Mediterranean restaurant in the heart of Wellington’s Courtney quarter. Diners are first engaged through a Moorish arched tunnel that provides subtle separation to a semi-enclosed outdoor zone and anticipation of the rich dining experience ahead. Restaurant interiors amalgamate strong Spanish, French and Moroccan themes to create warm and vibrant interiors to compliment outstanding cuisine. An arched and brightly lit bar annex adorned with plush furnishings adjoins the main dining area delicately separated by iron fretwork screens and furnished with eclectic remnants reminiscent of both the food and culture of its origins.
- Category
- Hospitality & Tourism
- Location








