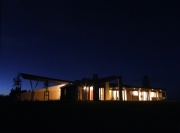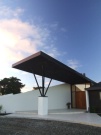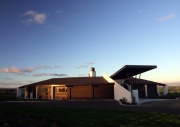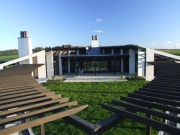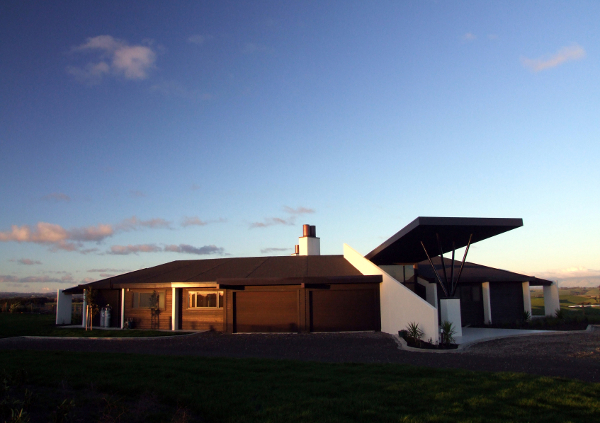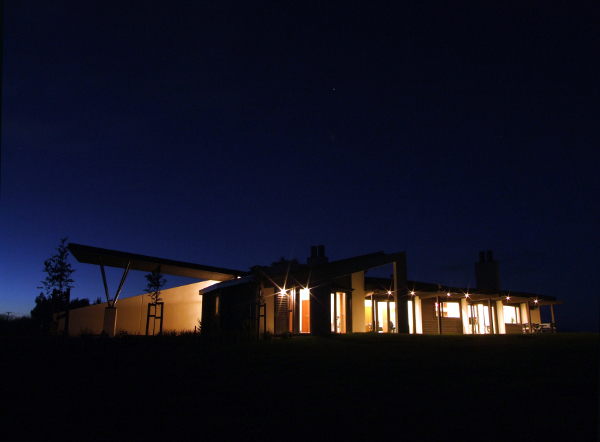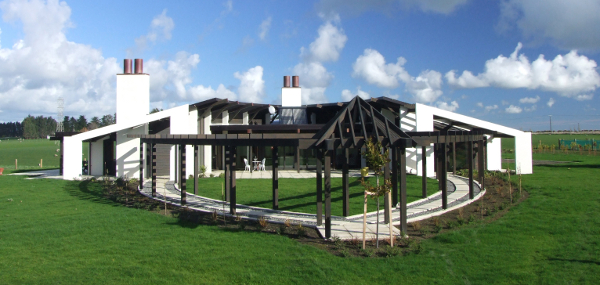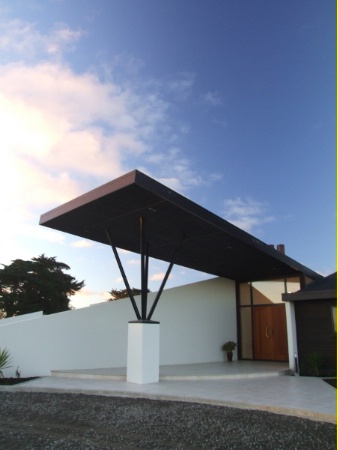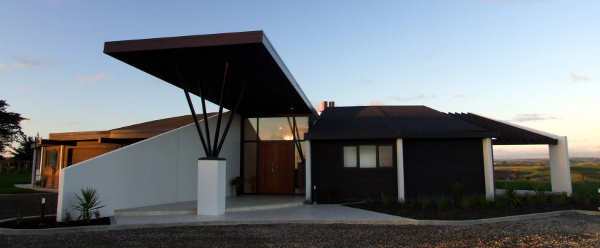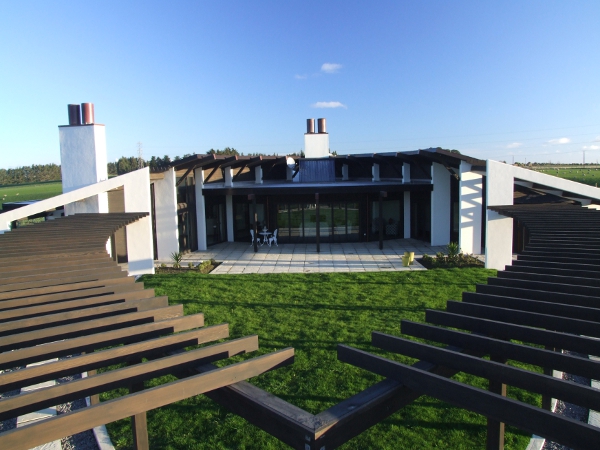Selected Project
Managh House
Building in an open space brings its own challenges. How to create a sense of security within a farm setting is probably the biggest but along with this comes the freedom from the cities regulatory controls. This house provides the main house on a large farm in the Manawatu and like many Manawatu homes has to contend with the dichotomy of views and sun. magnificent Easterly vies over the Ruahine and Tararua Ranges competed with Northerly Sun and Westerly wind. The house solves this dichotomy by wrapping two arms of the building around a central living zone of both indoor and outdoor space, both of which are allowed to capture the views through the easterly block and are protected from the wind by the Westerly Block. The form is magnified by the use of Precast concrete skeletal elements forming the main structure. Other materials are cedar weatherboard, bitumen shingle roof and stow plaster.
- Category
- Residential
- Location










