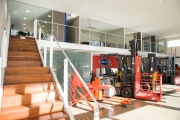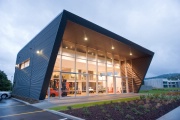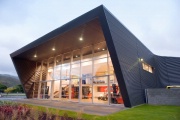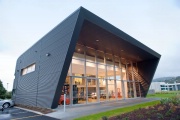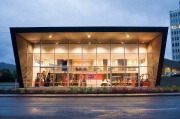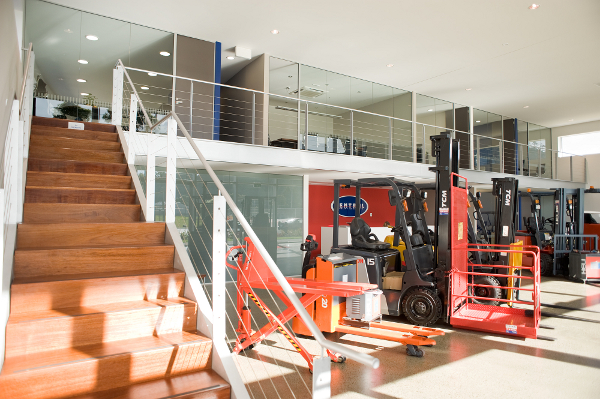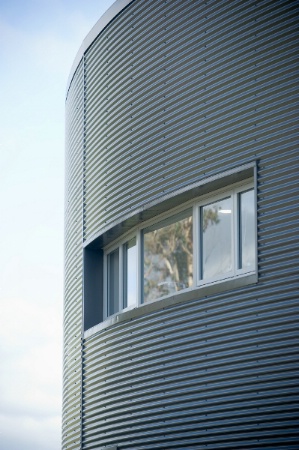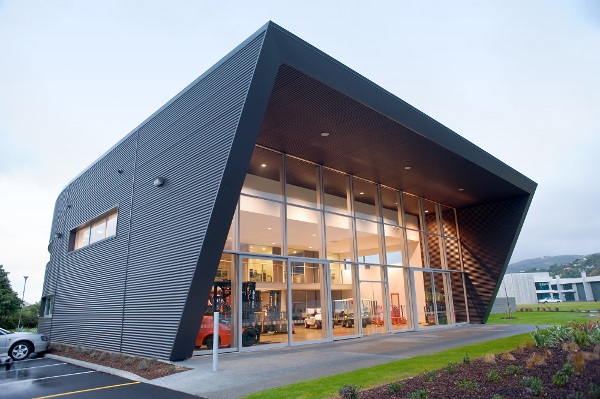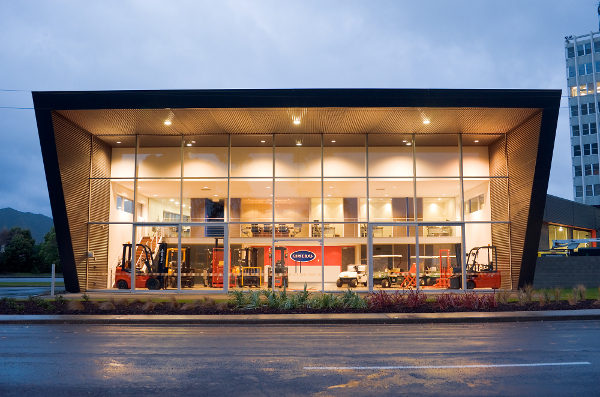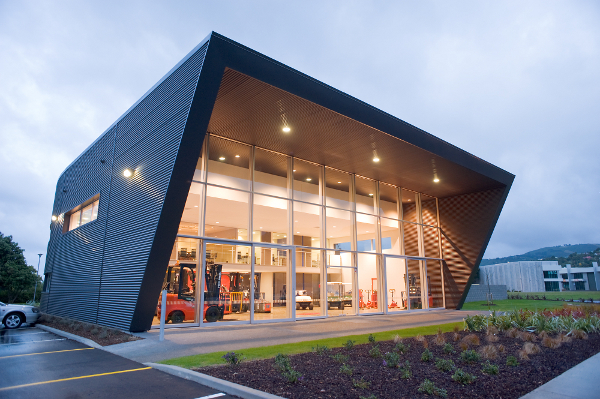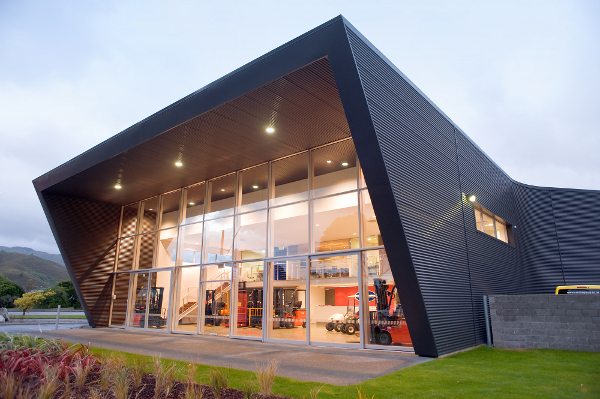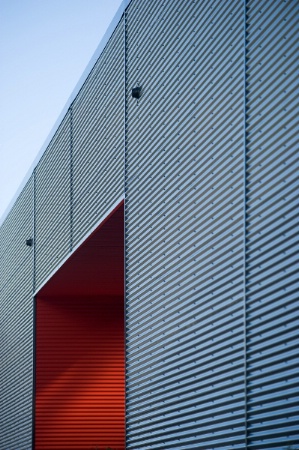Selected Project
Central Forklifts
The building is located in a ‘business park’ setting, fronting a busy interconnecting road linking traffic to a motorway network. The architectural response is a mechanical assembly of component parts. The outer steel shell is conceived as a hollow section bar bent to address the road. A cantilevered frontage provides further reinforcement to the curved form with edges angled back to reveal a refined inner sleeve housing the showroom, parts and administration departments. The rear of the shell houses workshop and storage functions in simple warehouse construction. Large highlighted side openings signal the working function of the building. This modern industrial building is an eye catching, cost effective and efficient architectural response to a functional brief contained in a simple sculptured building form.
- Category
- Commercial & Industrial
- Location











