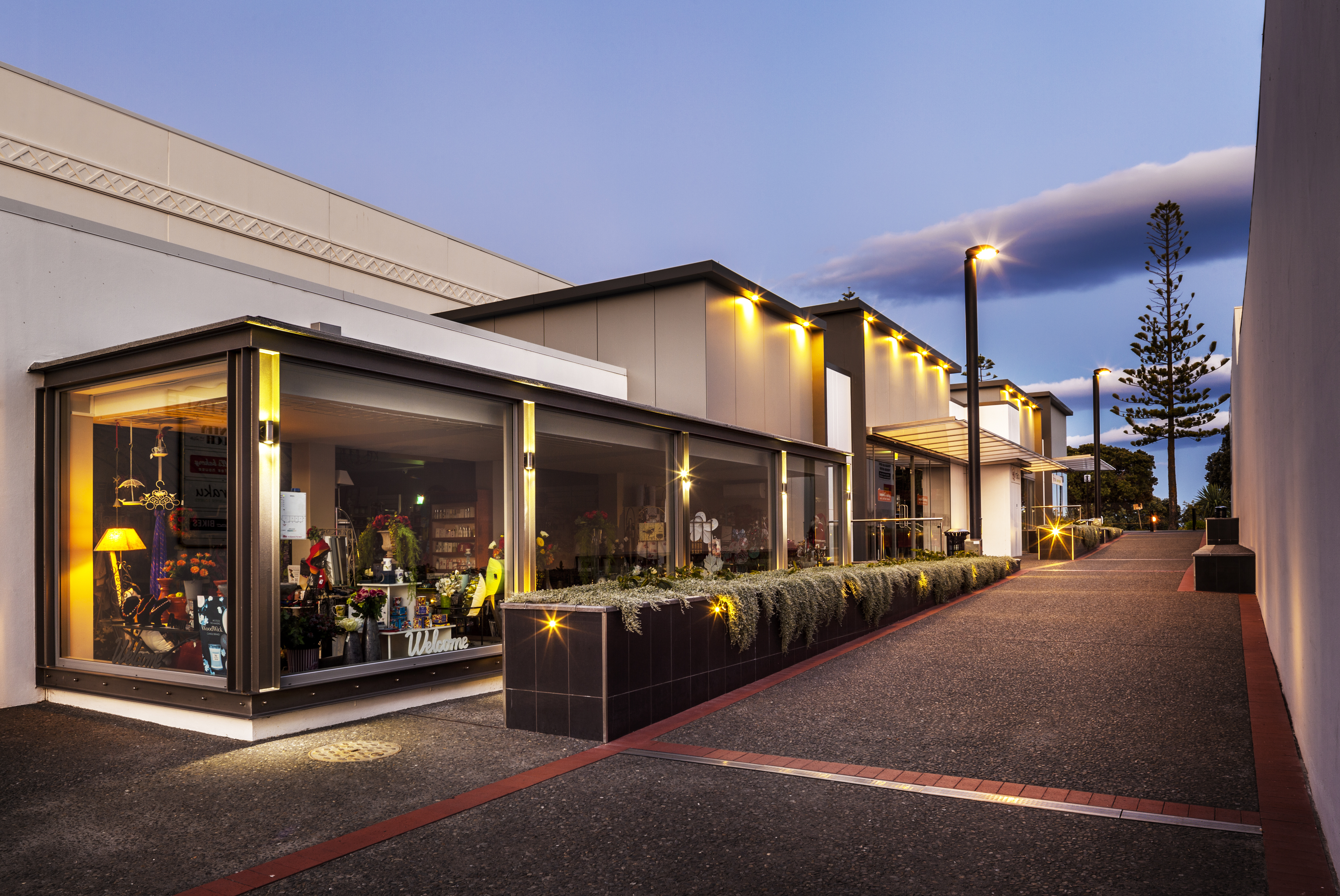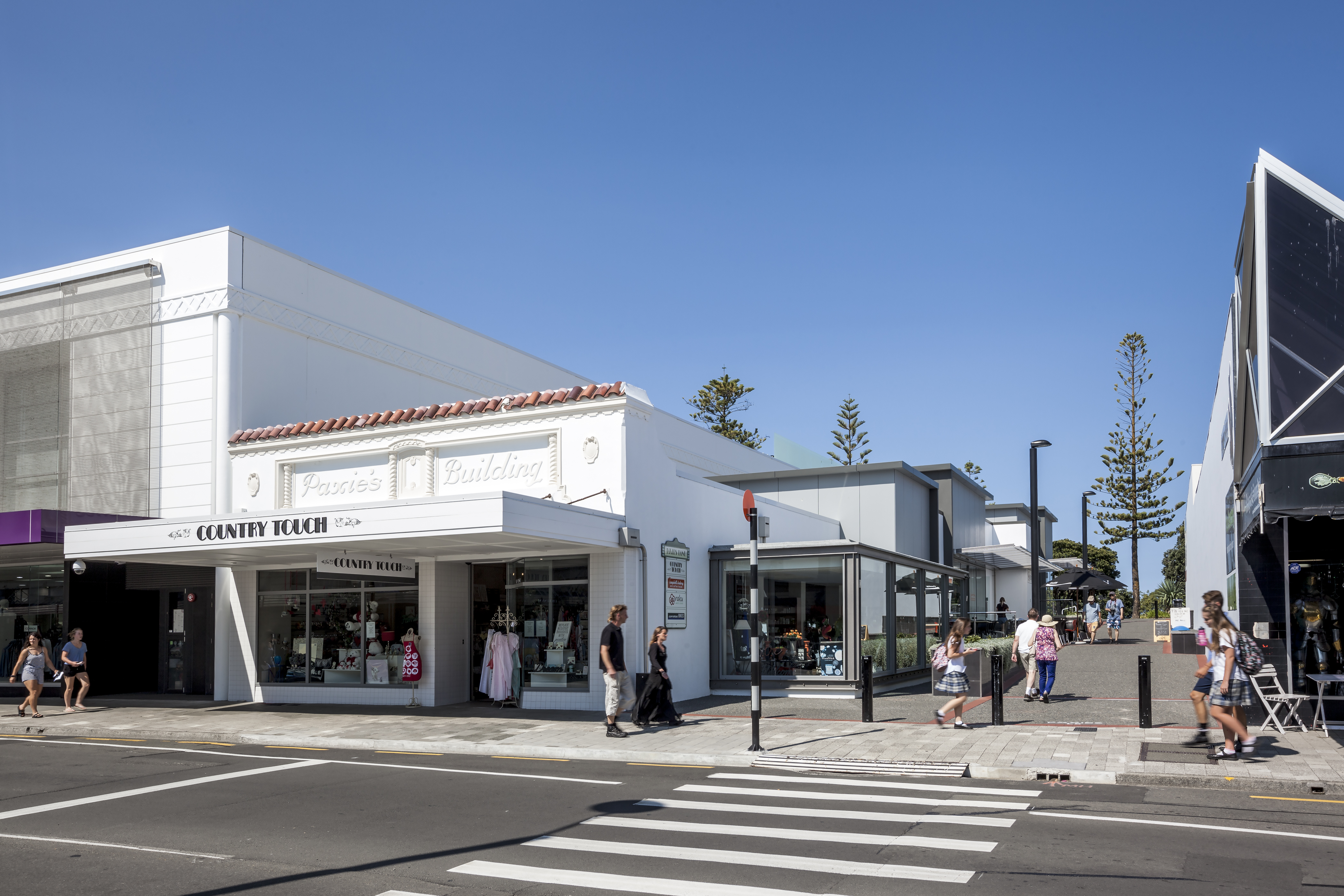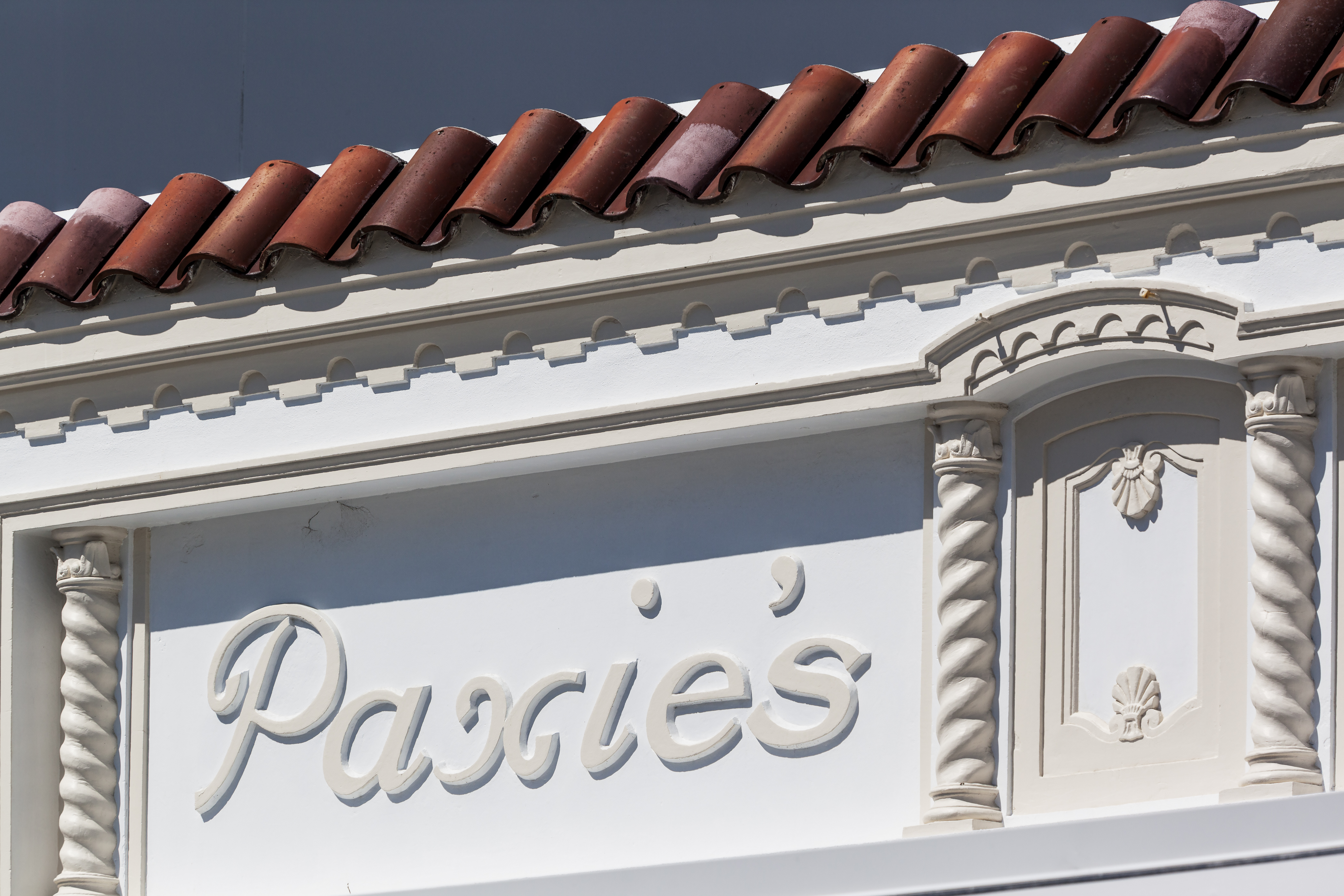Selected Project
Paxie's
Filling a need for an urban connection from Marine Parade and Hastings Street, the formation of a new pedestrian lane and retail complex has created a vital and much needed link between the city and the sea. This has resulted in three active faces to the land locked site. The development of this site was a detailed and considered collaboration between the Developer and the Napier City Council, who undertook the works for the pedestrian lane and landscaping. The careful placement of steps, planters and lighting make this urban space a welcoming and active place during the day and a safe pedestrian link at night. The brief called for a precinct that reflected the scale of the surrounding streetscape by creating a series of smaller blocks which resemble the tight cluster of Art Deco buildings in Hastings Street. The use of a simple pallet of materials, being steel and precast concrete reflects the minimal detailing of the original building and also highlights the Spanish mission style parapet and facade treatments for which this building is well renowned for.
- Category
- Commercial Architecture
- Location
- Gisborne/Hawkes Bay
- Year
- 2012






