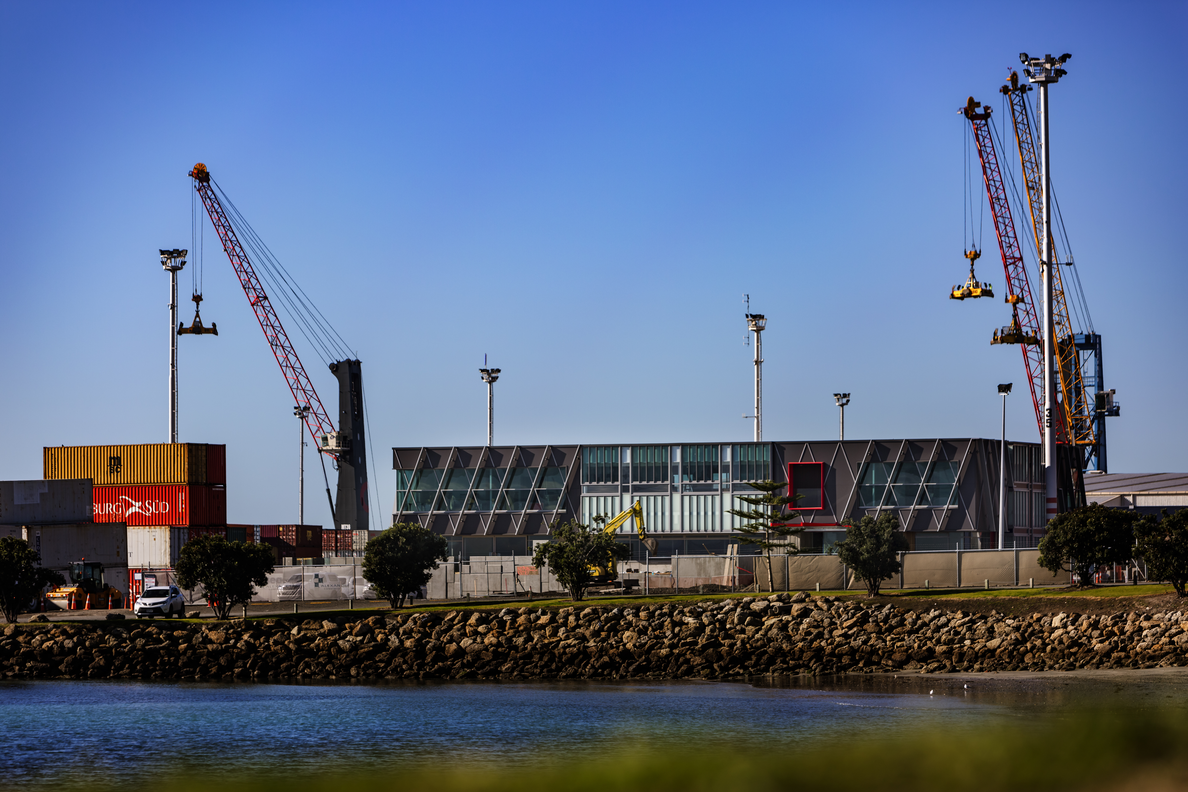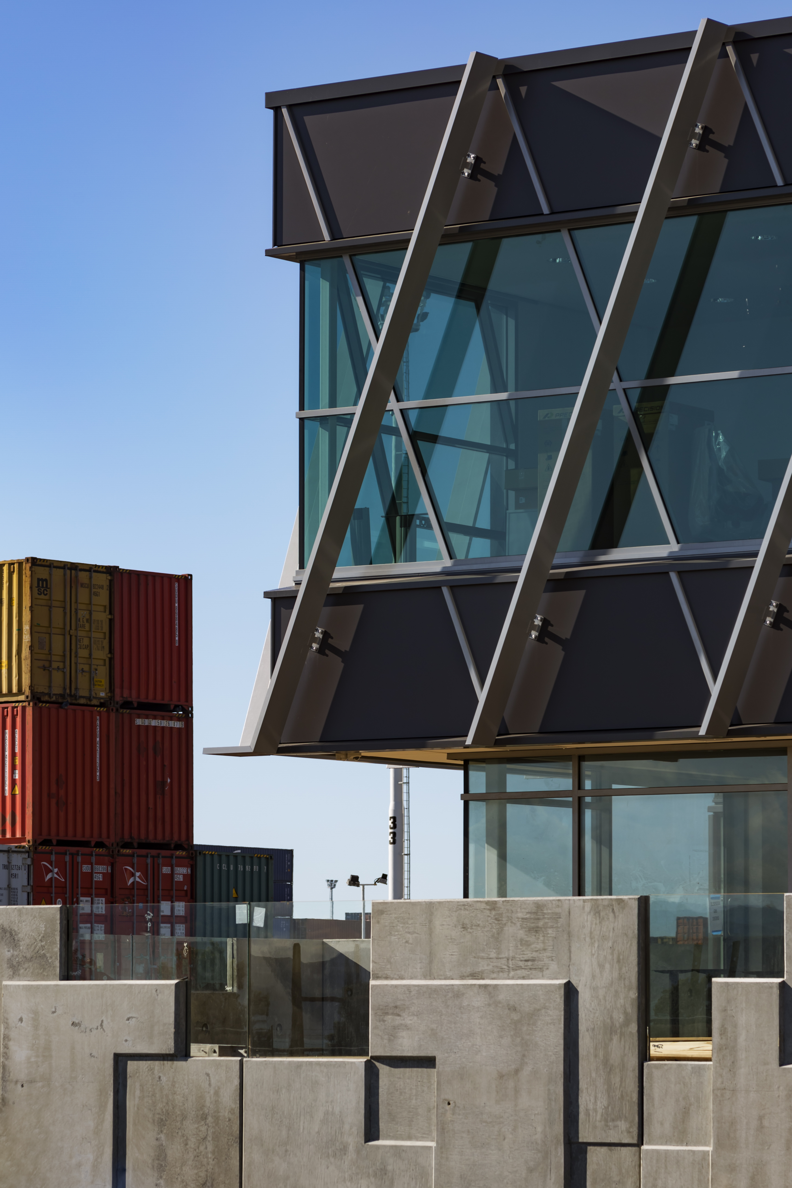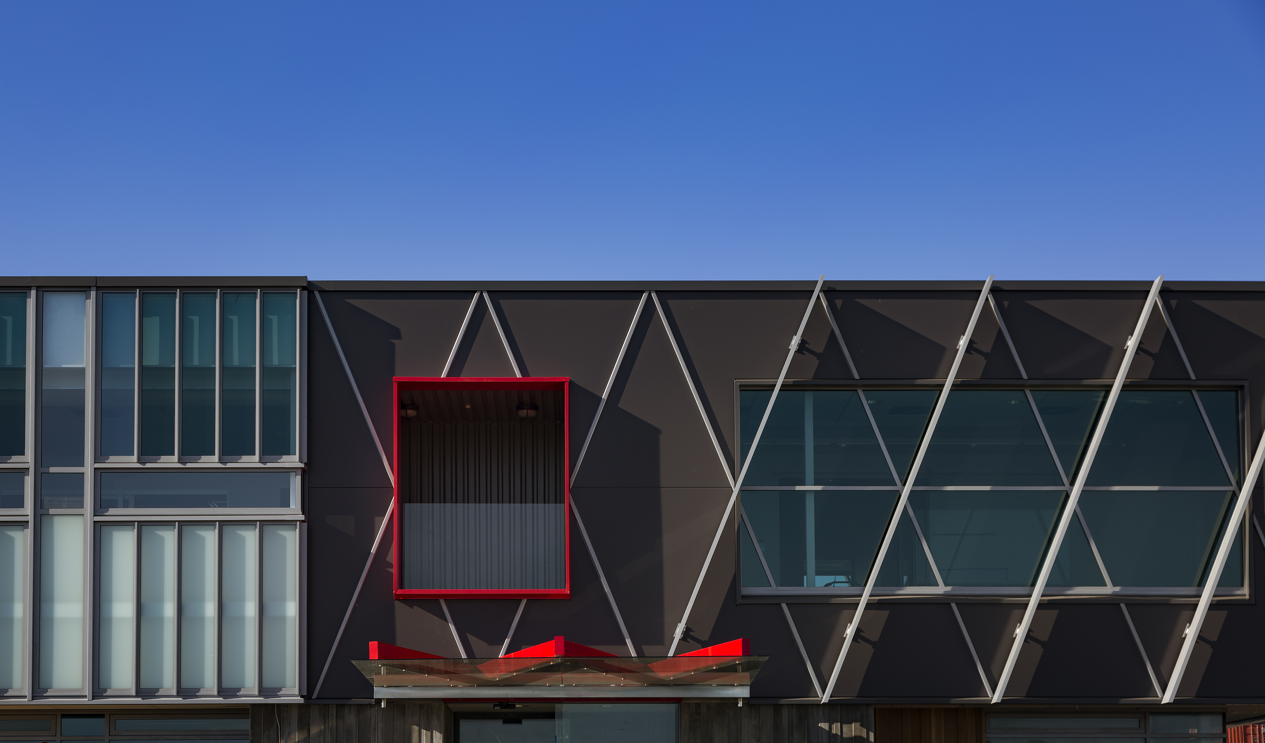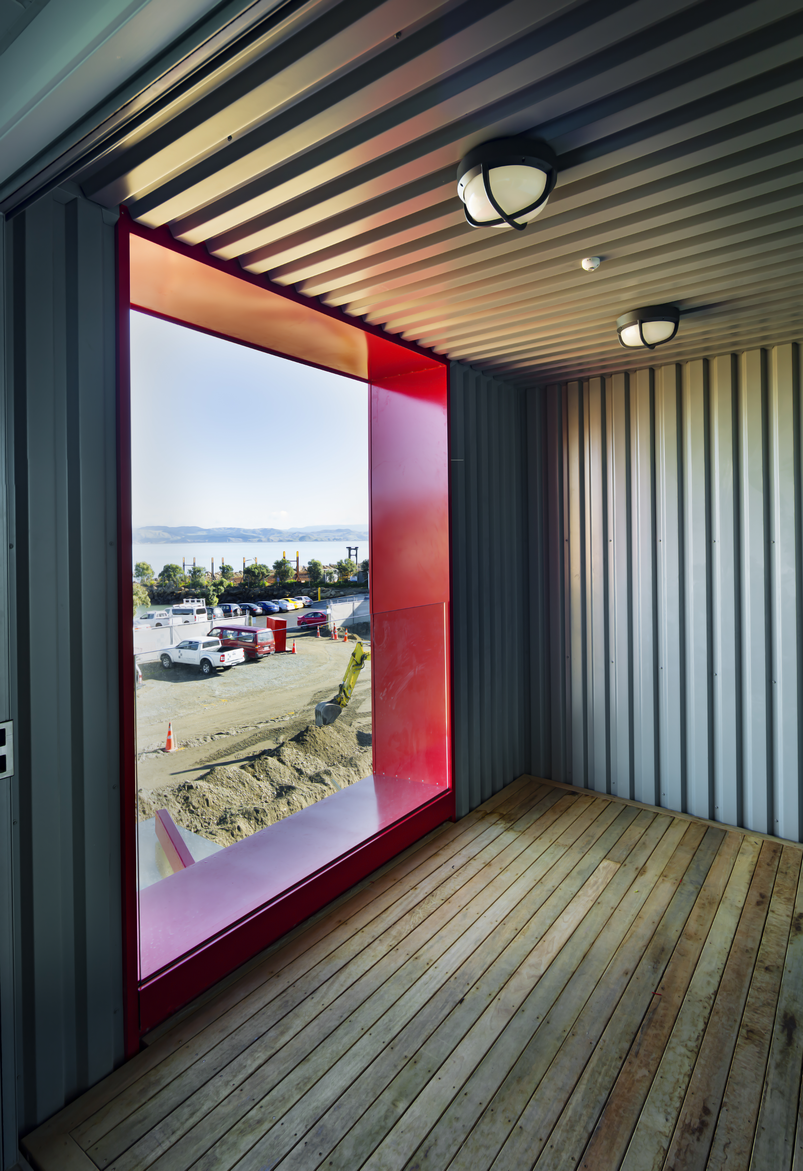Selected Project
Napier Port
Born as a design and build project, the brief was to deliver a new modern facility at the Napier Port. PMA prepared the design build specification, and recommended the project team to the Port of Napier, from which PMA was successful in winning the design contract for the project. The 1200sqm building houses management, operations and administration staff with offices, a cafeteria, lockers and meeting rooms. The design references the maritime context and includes elements from lighthouses, containers and breakwater walls. The building needed to be more than a simple box, there needed to be synergy between function and form. To aim for a low life cycle cost, several sustainable design systems were used. Some of these include a Building BMS which controls air-conditioning, and electrical systems that allow ongoing monitoring of the buildings energy consumption. High efficiency double glazing together with passive solar control regulate the internal working environment from the external conditions. Precast concrete also allows the building to naturally achieve sustainability.
- Category
- Commercial Architecture
- Location
- Gisborne/Hawkes Bay
- Year
- 2016







