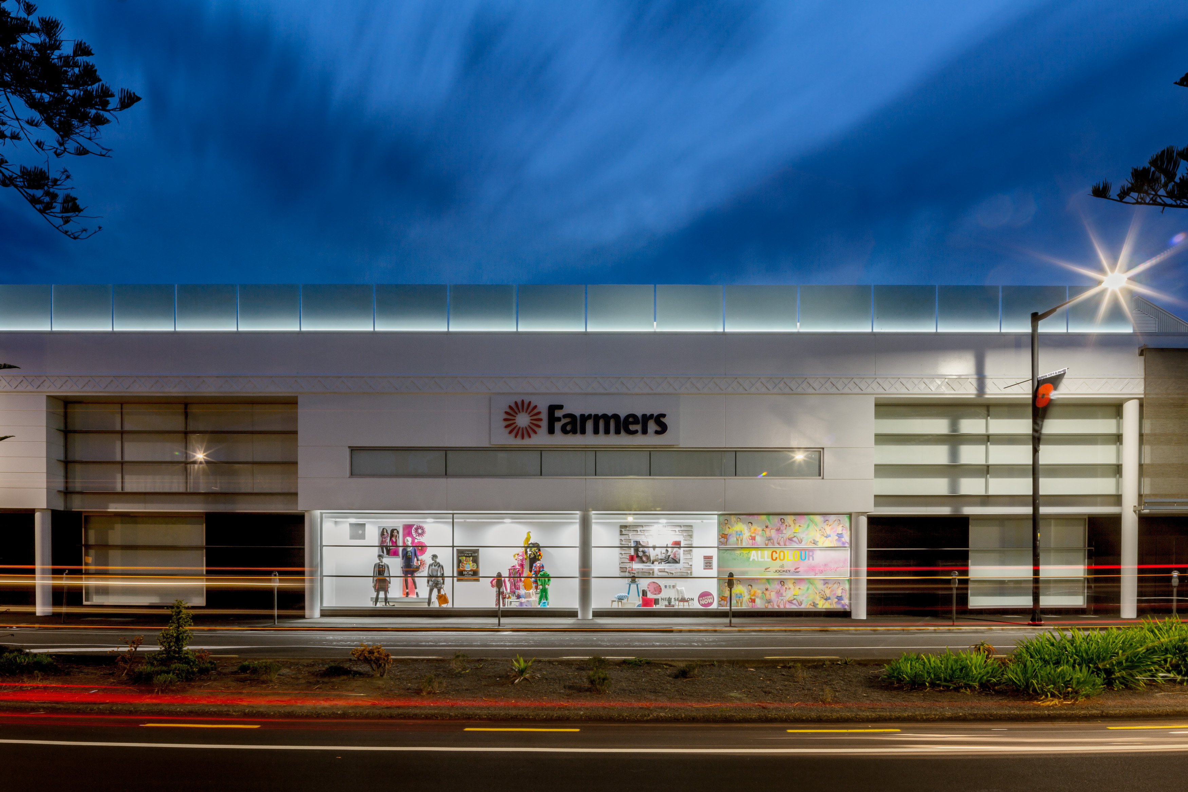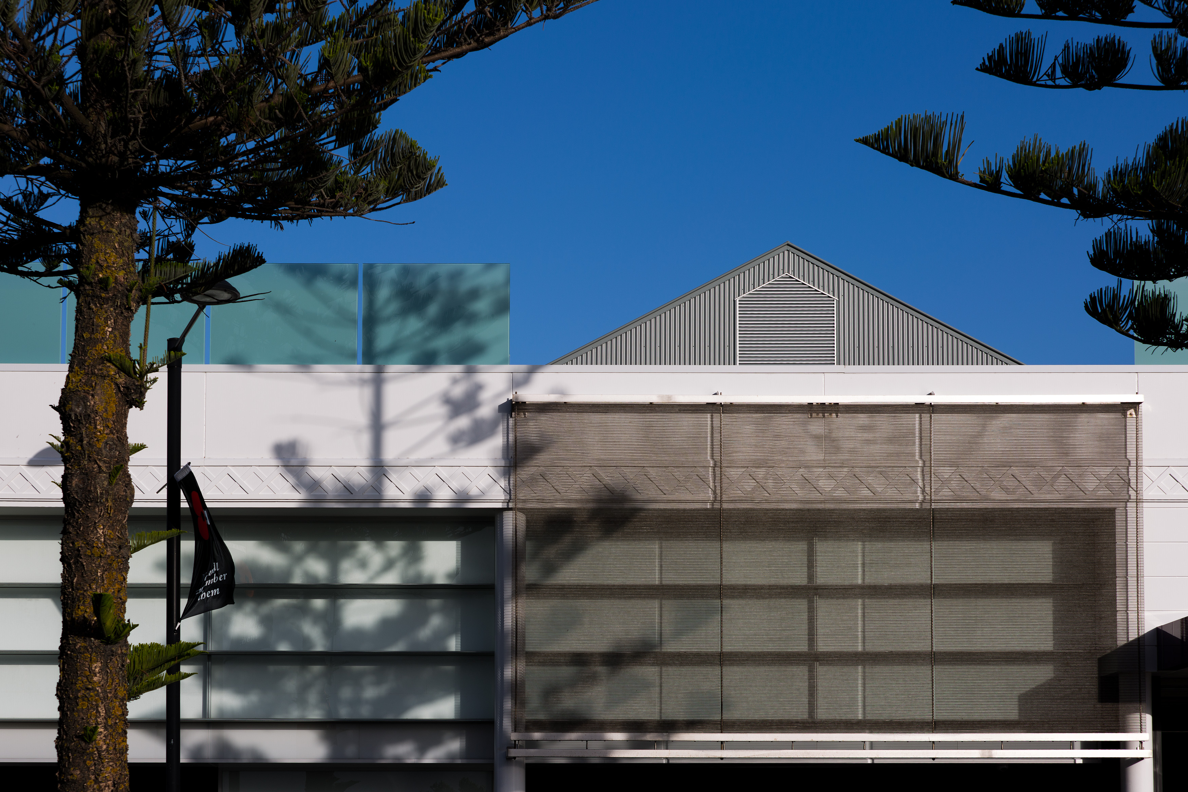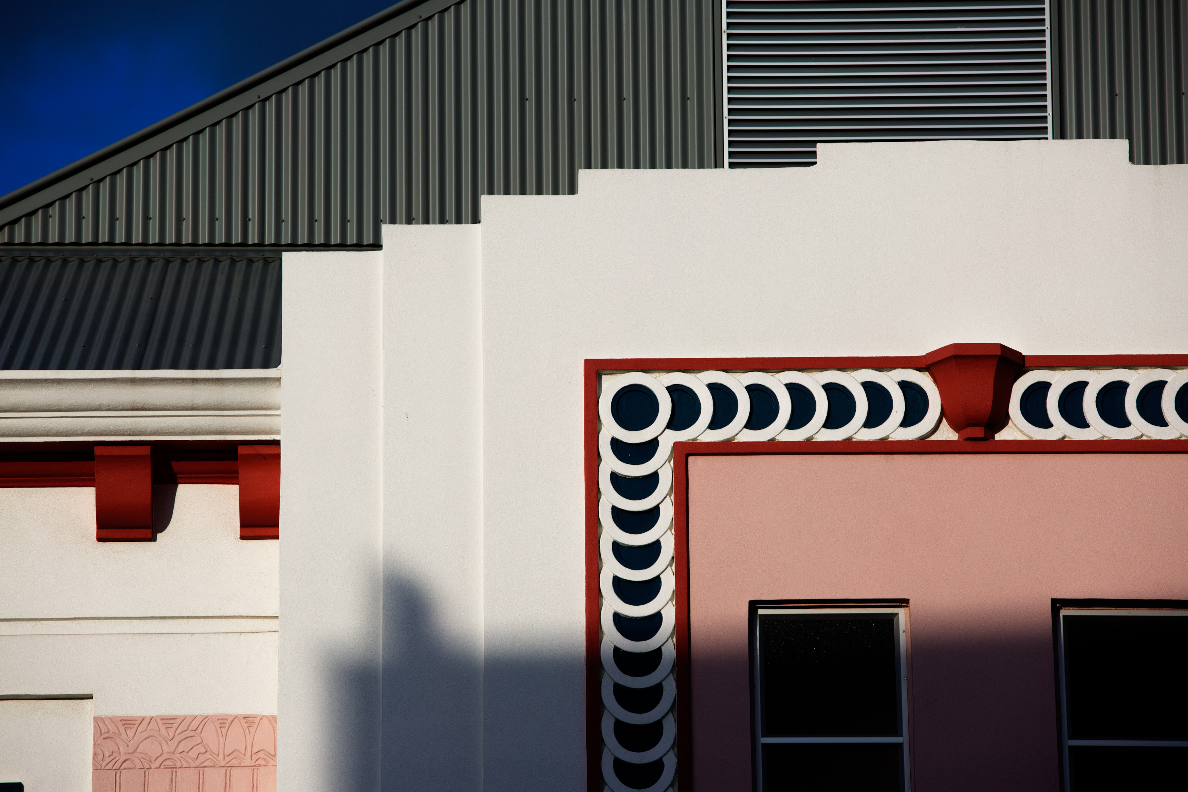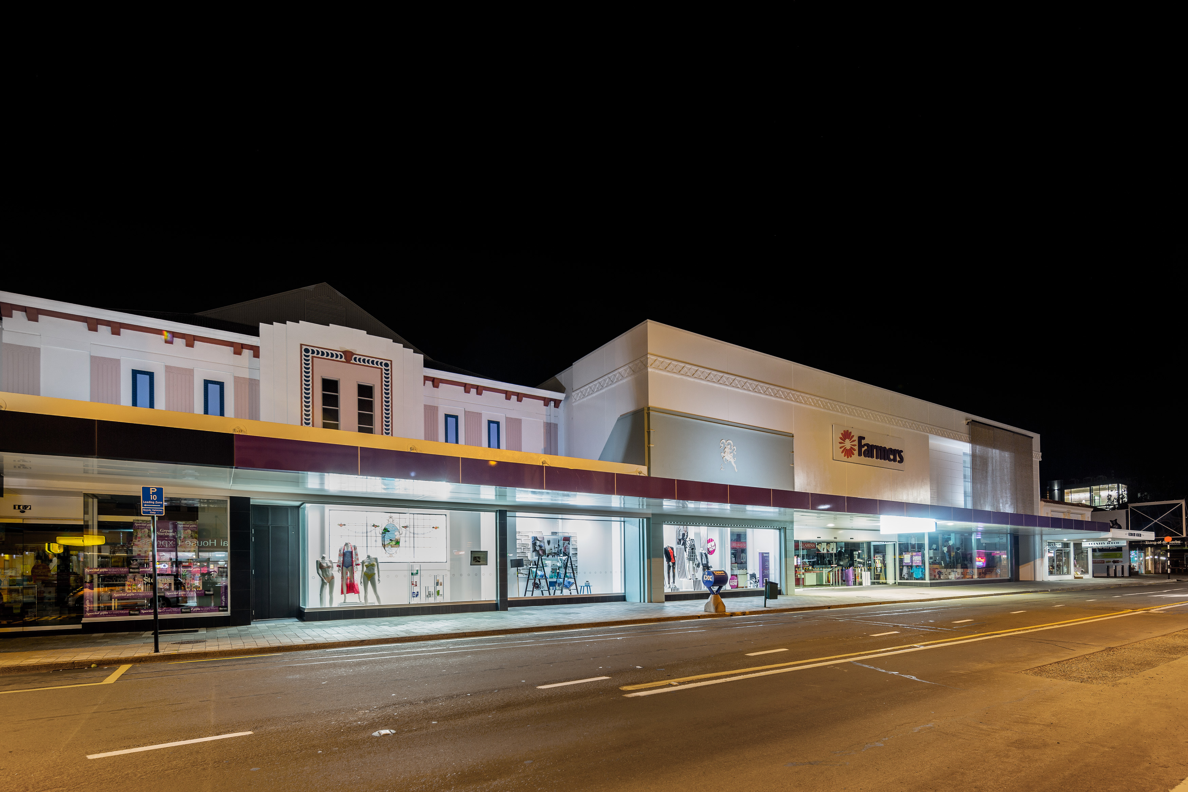Selected Project
Farmers Napier
This large inner city redevelopment site located in the Napier Art Deco Heritage Zone contained a featureless existing 1980’s concrete block structure which was demolished, and two historic registered buildings. The Odeon Theatre and Callinicos Restaurant, both of which were required to be retained in parts, and incorporated within the fabric of the redevelopment. The owners have a handbook of planning and fit-out standards and requirements, nonetheless in this instance were prepared to defer to their Architects with respect to the incorporation of various historically significant elements of The Odeon Theatre and Callinicos frontages, and to ensure the visual co-ordination of the ubiquitous ‘big box retial’ assembly is arranged appropriately. The original Art Deco frieze design was borrowed from the Marine Parade frontage of the Theatre and expressed as a tie, wrapped around the upper walls of the whole development. The two street frontages at each pedestrian level are dissected and re-assembled, both in front of, and behind the building envelope, in order to break up the scale of the facades providing a sympathetic relationship with the smaller scaled adjoining properties. Materials have been limited to those known to resist the effects of salt laden air. The fritted frameless glass cornice above the Marine Parade facade is designed to conceal the Mechanical Plant. This glass element is L.E.D strip under-lit providing a subtle, yet very cost effective, night time identity to the property.
- Category
- Commercial Architecture
- Location
- Gisborne/Hawkes Bay
- Year
- 2012







