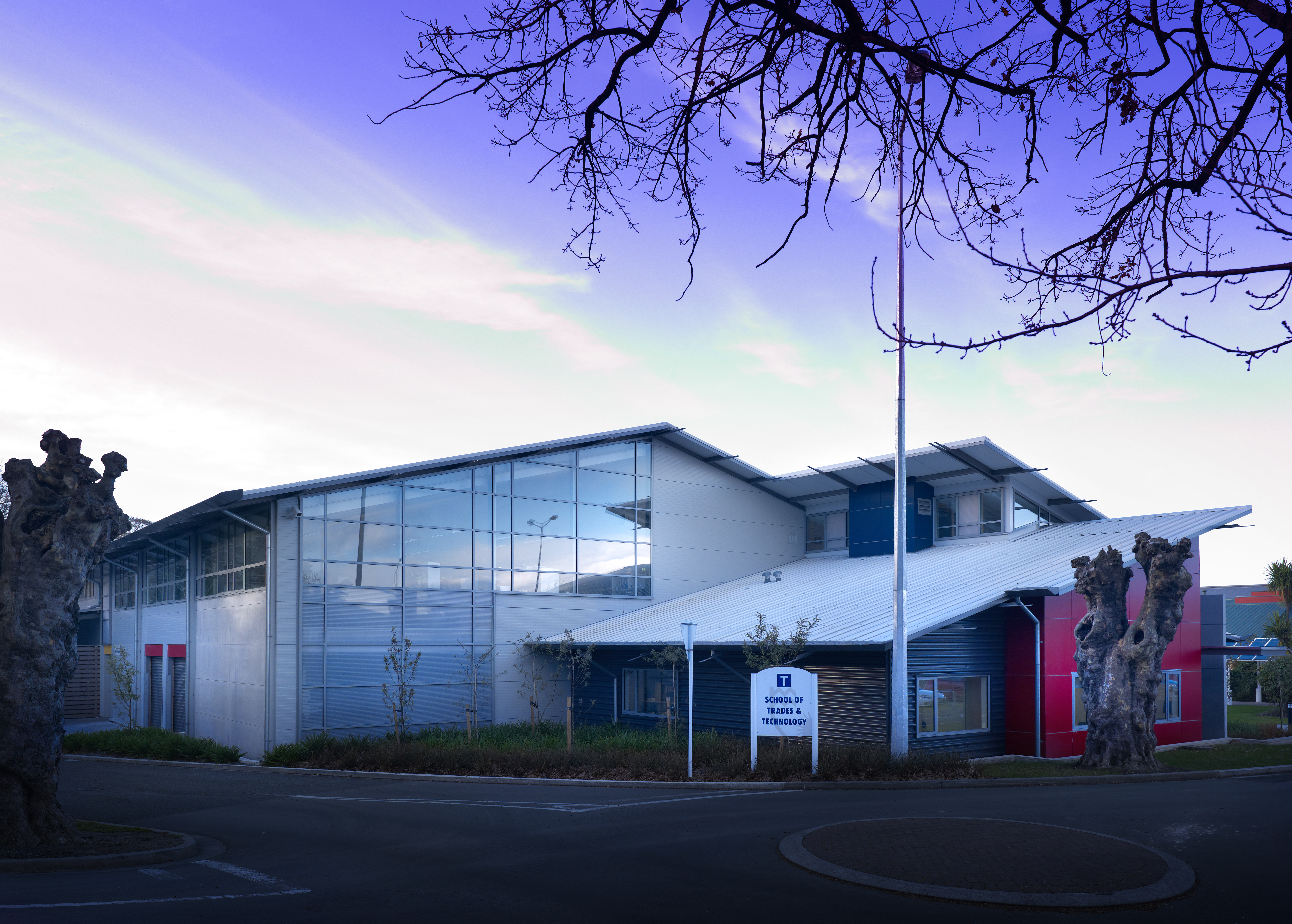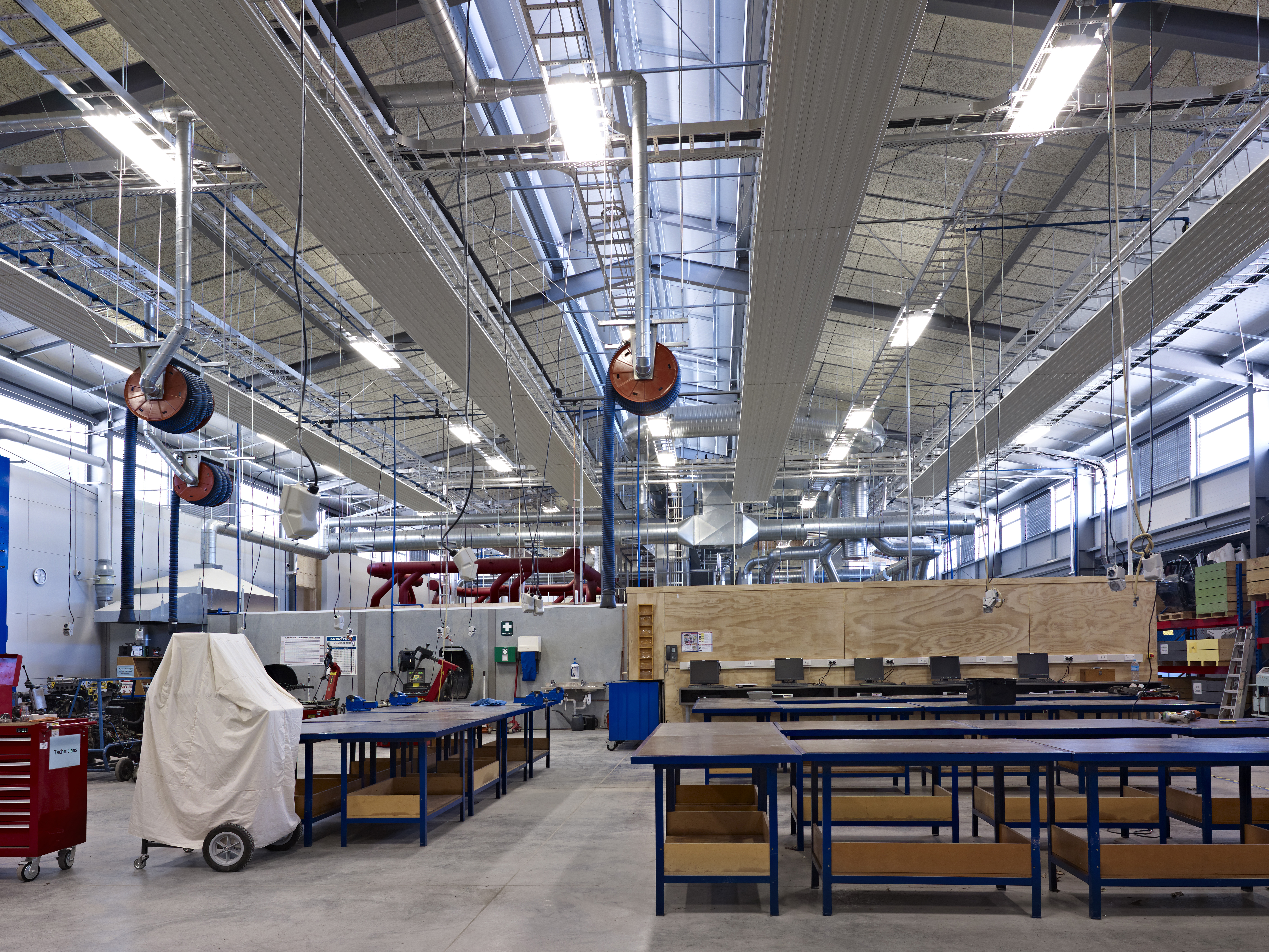Selected Project
EIT Trade Workshop
The EIT Trades and Technology Training Centre was driven from the outset, by the requirement to be environmentally sustainable, as well as the need to support 21st Century Learning Practices in Trades Training. At 3900m2 the building comprises of dedicated workshops spaces for Carpentry, Electrical, Automotive and Engineering trades, in conjunction with general Teaching and Administrative facilities. Flexible multipurpose spaces are spread around the building amongst dedicated zones for specialist equipment such as Gas and Electric Welding with its inherent extraction requirements. Workshop spaces are as open plan as possible to enable interaction and cross discipline learning. The Carpentry training facility features the ability to construct two cottages within the building before being wheeled out to be completed in the yard. The construction programme was divided into two stages to meet teaching requirements, with the main workshop building operational six months after commencement on site.
- Category
- Education
- Location
- Gisborne/Hawkes Bay
- Year
- 2009





