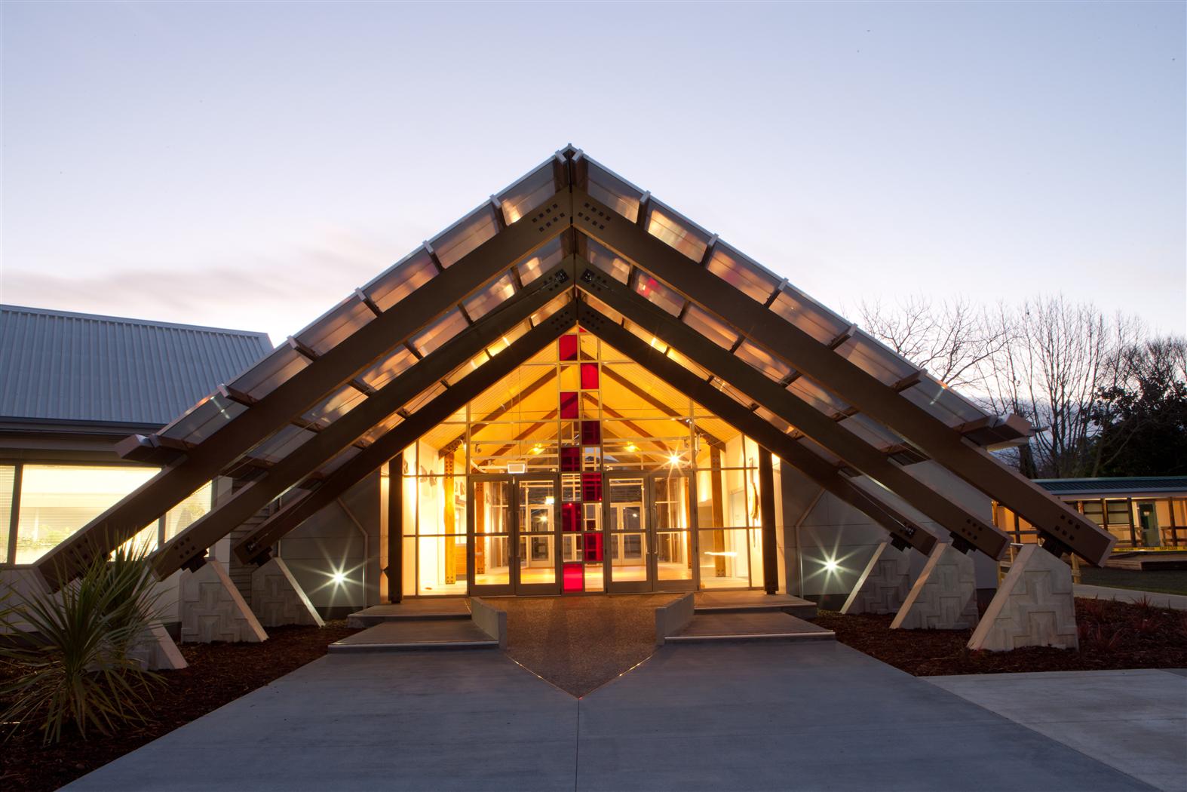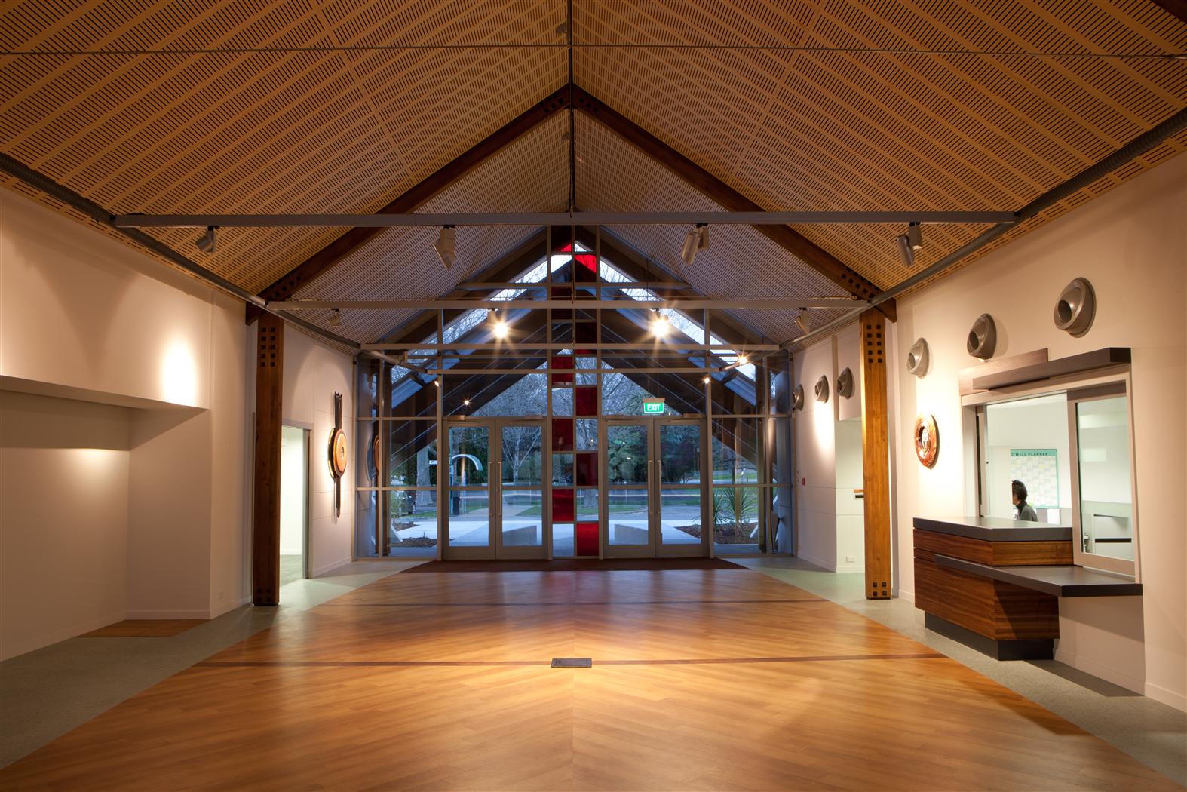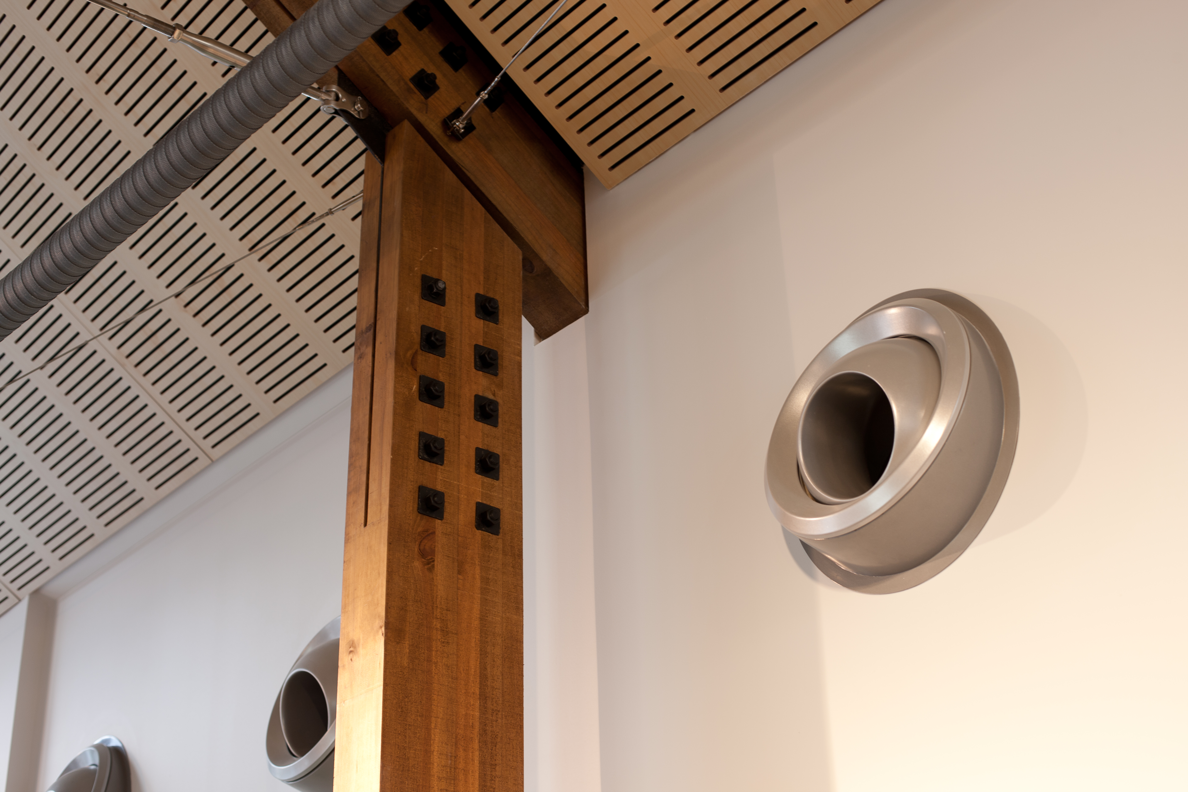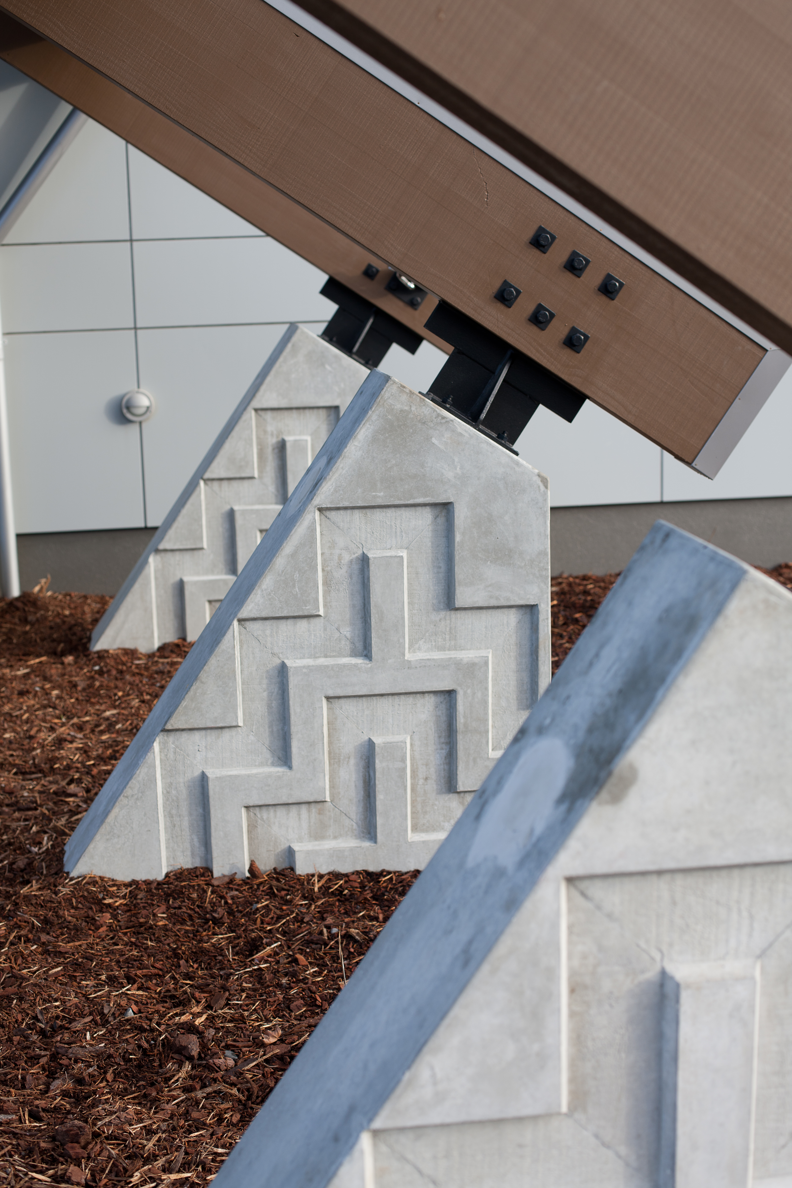Selected Project
EIT Maori Studies
The EIT Te Manga Maori Project marks the first stage of the redevelopment of the faculty of buildings at EIT. The 300sqm buildings provide administration offices, meeting areas, research space and a main entry foyer/art gallery. Linking this to the remainder of the existing complex is a covered deck that includes a refurbished and strengthened prefab toilet block that was integrated into the overall project. The initial concept was that of a Whare Waka, with the Waka as a symbol of the learning journey. The Waka itself is shown in the siteworks, main foyer flooring, and reflected in the lighting track above. Also, a key driver of the design is its location at the front of the site on Taradale Road. With the brief to provide a symbolic gateway to the Campus, the main entry to the building is through a canopy (Waharoa) which has been squared off against Taradale Road, leading through the Whare Waka and into the central courtyard.
- Category
- Education
- Location
- Gisborne/Hawkes Bay
- Year
- 2012







