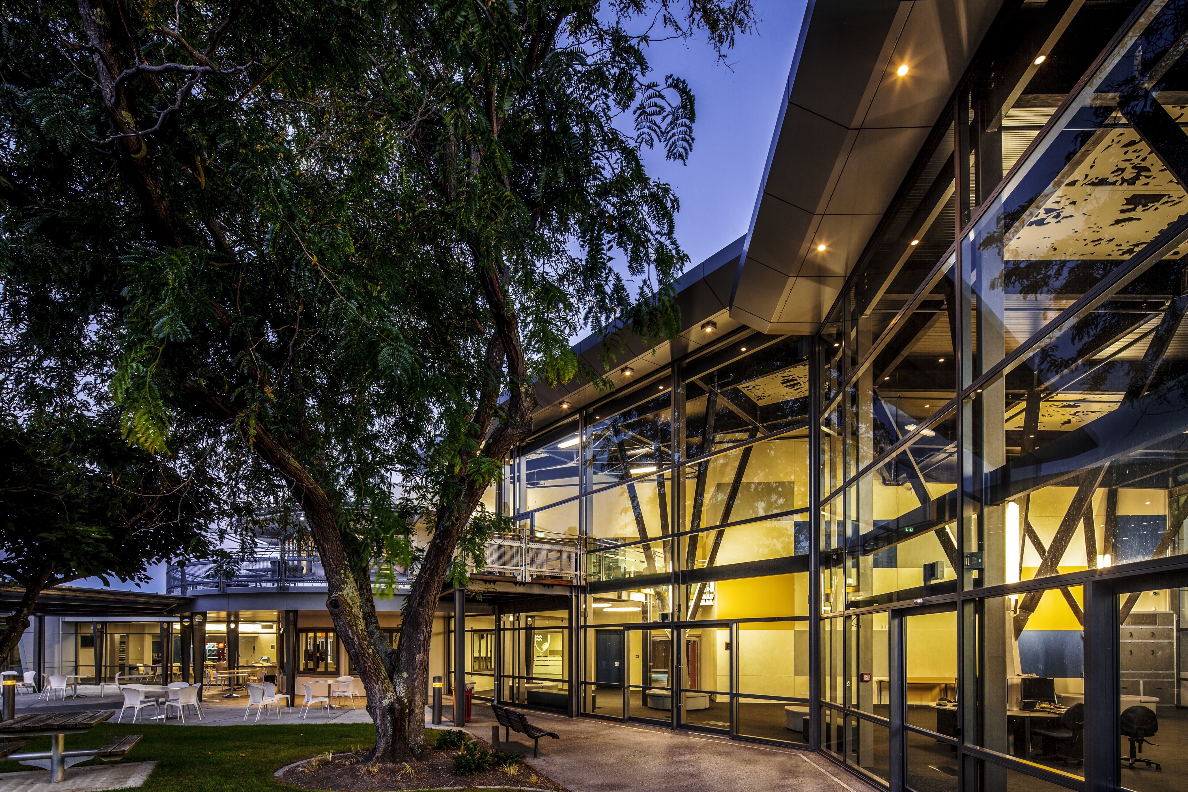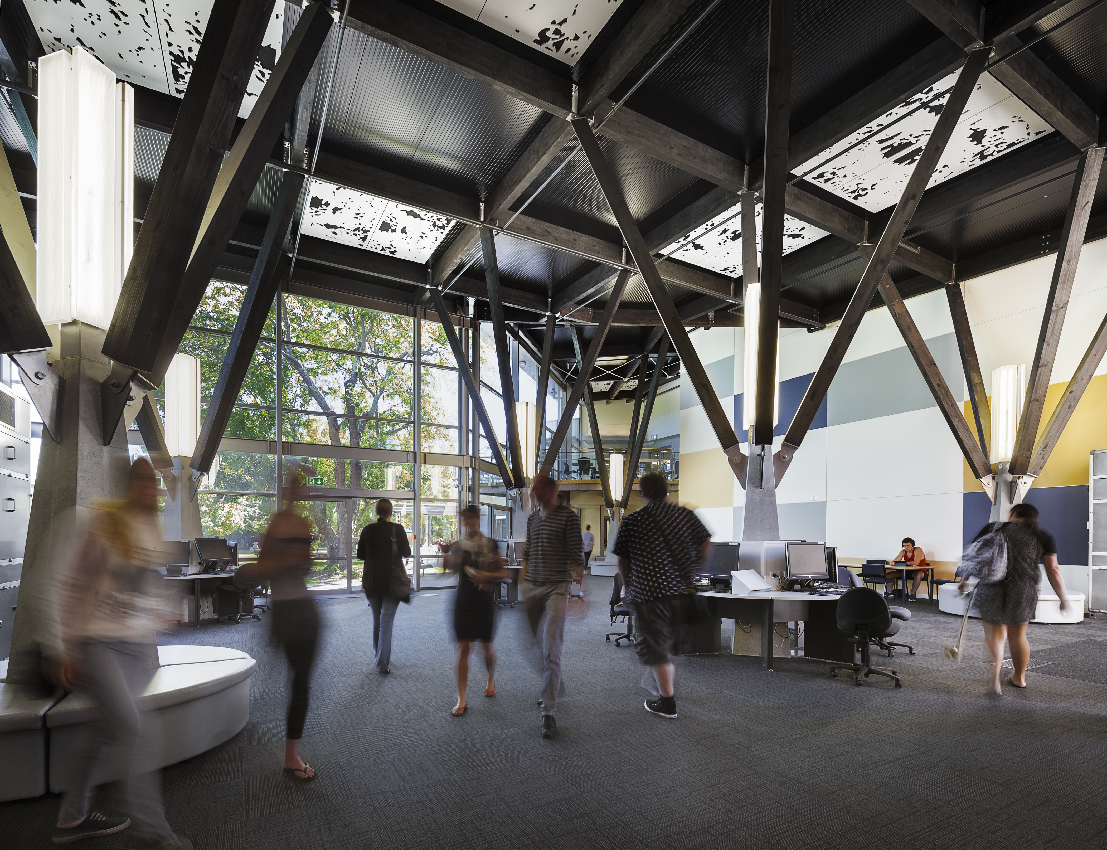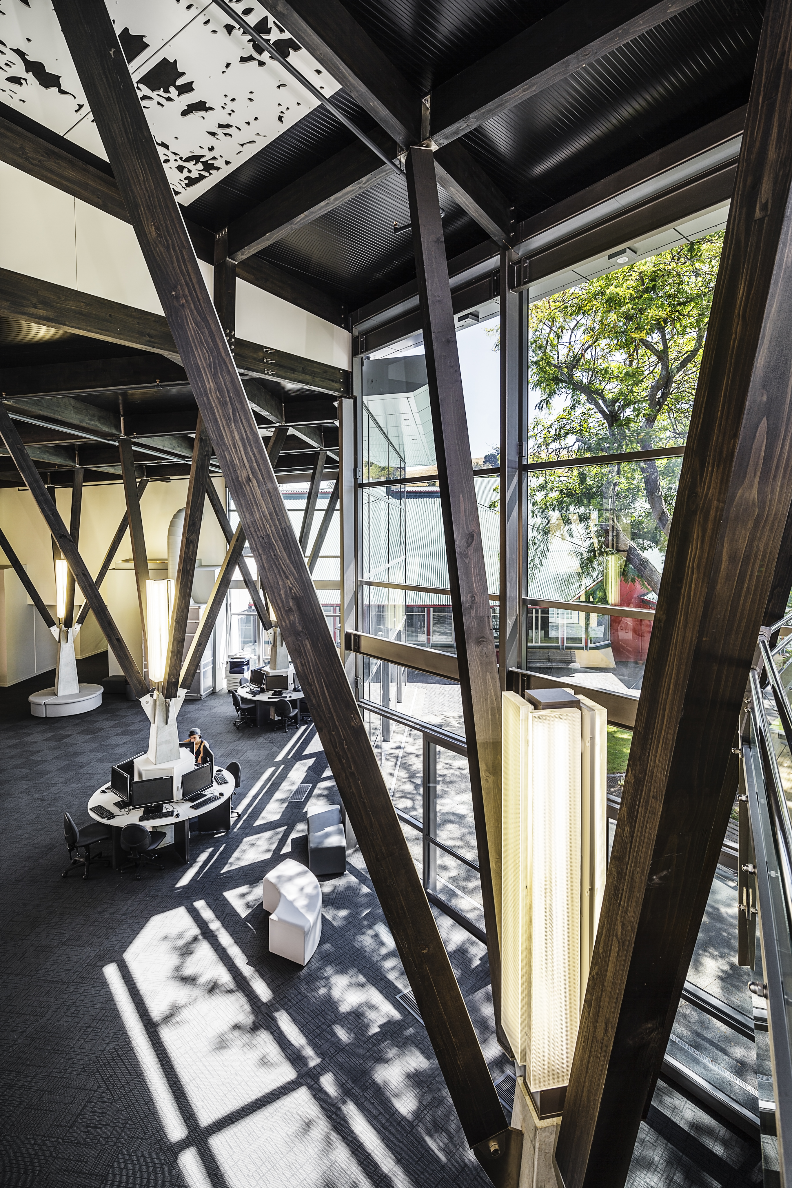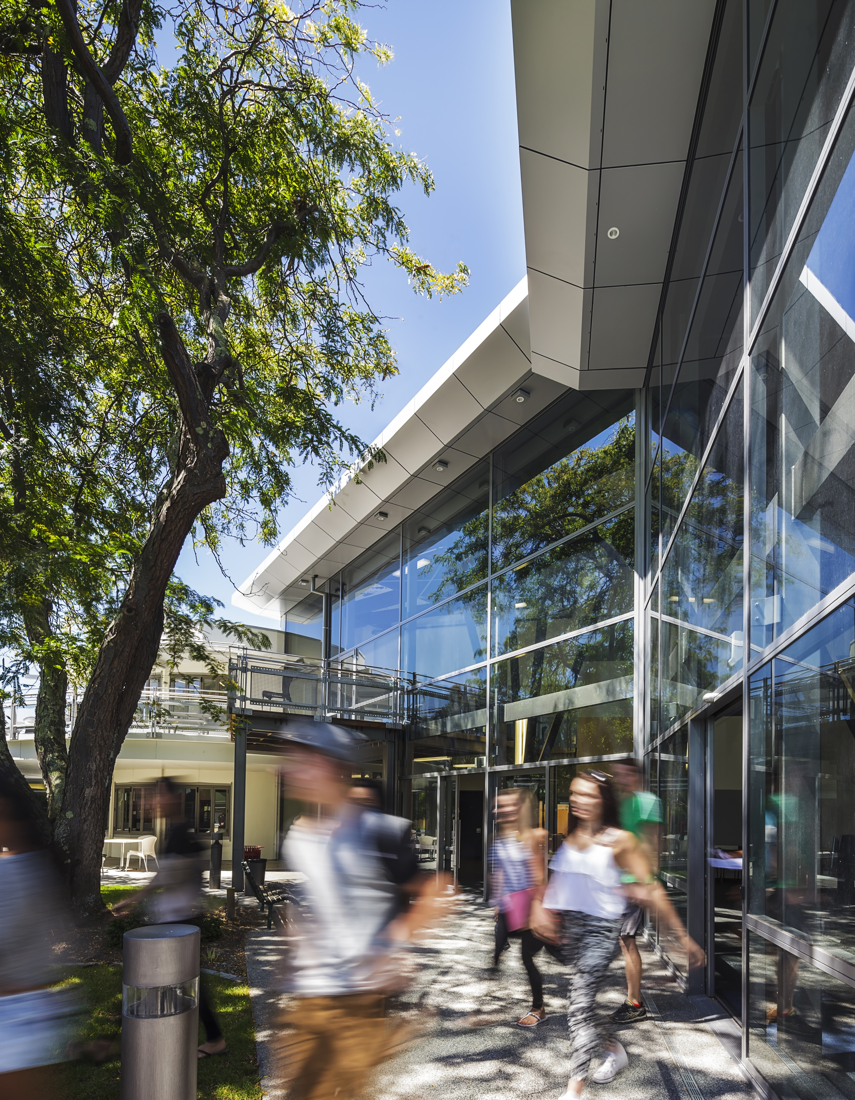Selected Project
EIT Campus Amenities
Reflecting contemporary approaches to learning spaces, the EIT Campus Amenities project provided an enhanced muiltipurpose facility for students, staff and visitors to the campus. The centre piece is the new Atrium, linking together three separate (and very different) buildings. The traditional spaces double as a learning hub and communal gathering venue. A lightweight roof, supported on Pre-cast concrete plinths, is arranged through the space. A Glulam structure that literally branches out from this. Visually, these are intended to echo the tree canopy outside. These structural elements are not merely utilitarian, but reinforce both functionality and sense of place. Plinths provide a support for computer desks arranged around the structural supports, underlining the use of the space as a learning hub. The existing Student Amenities facility has been re-skinned and re-imaged with new entry and improved spaces to provide a facility that moves from Student Café to a social and learning hub for the wider community.
- Category
- Education
- Location
- Gisborne/Hawkes Bay
- Year
- 2014







