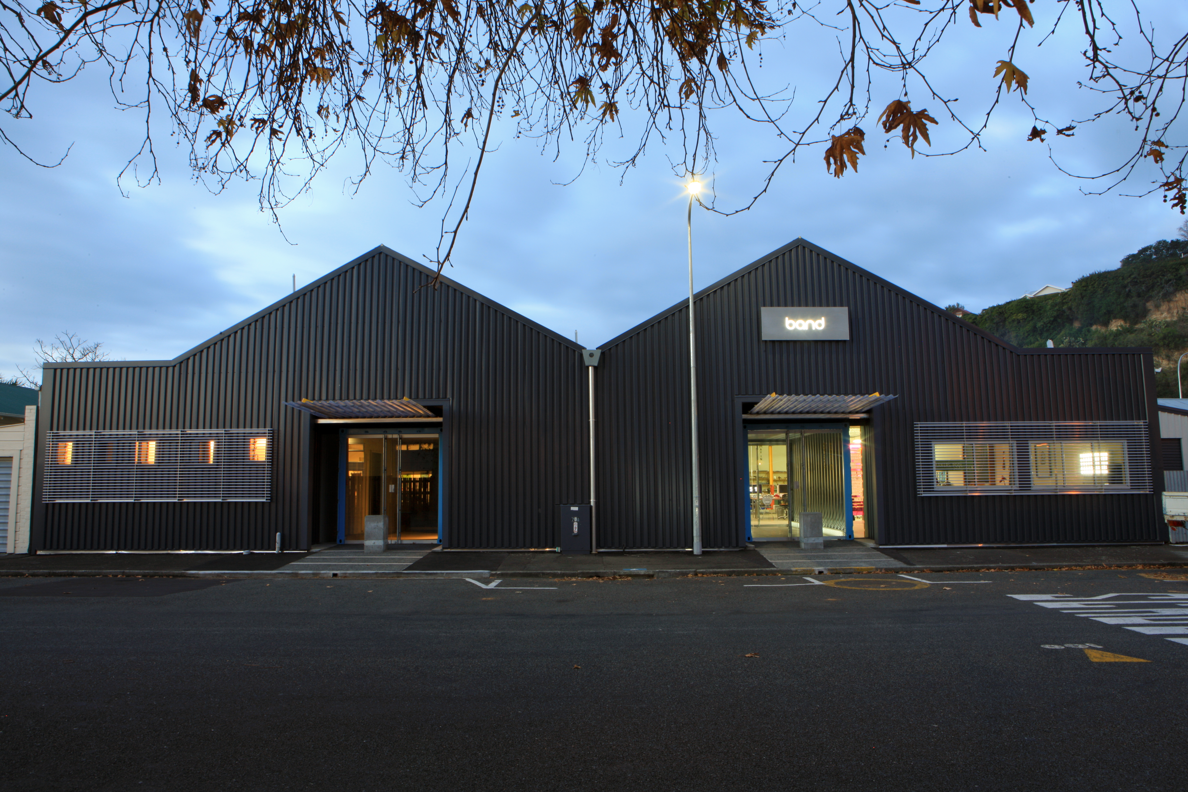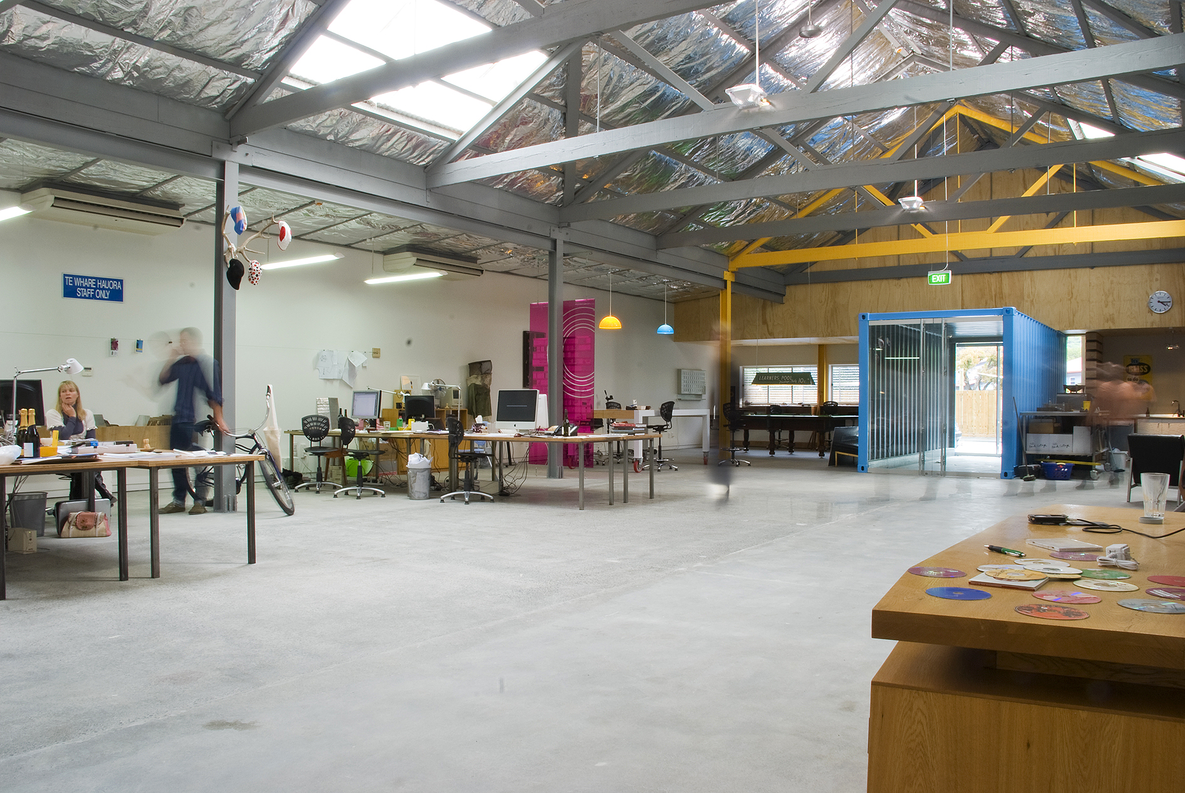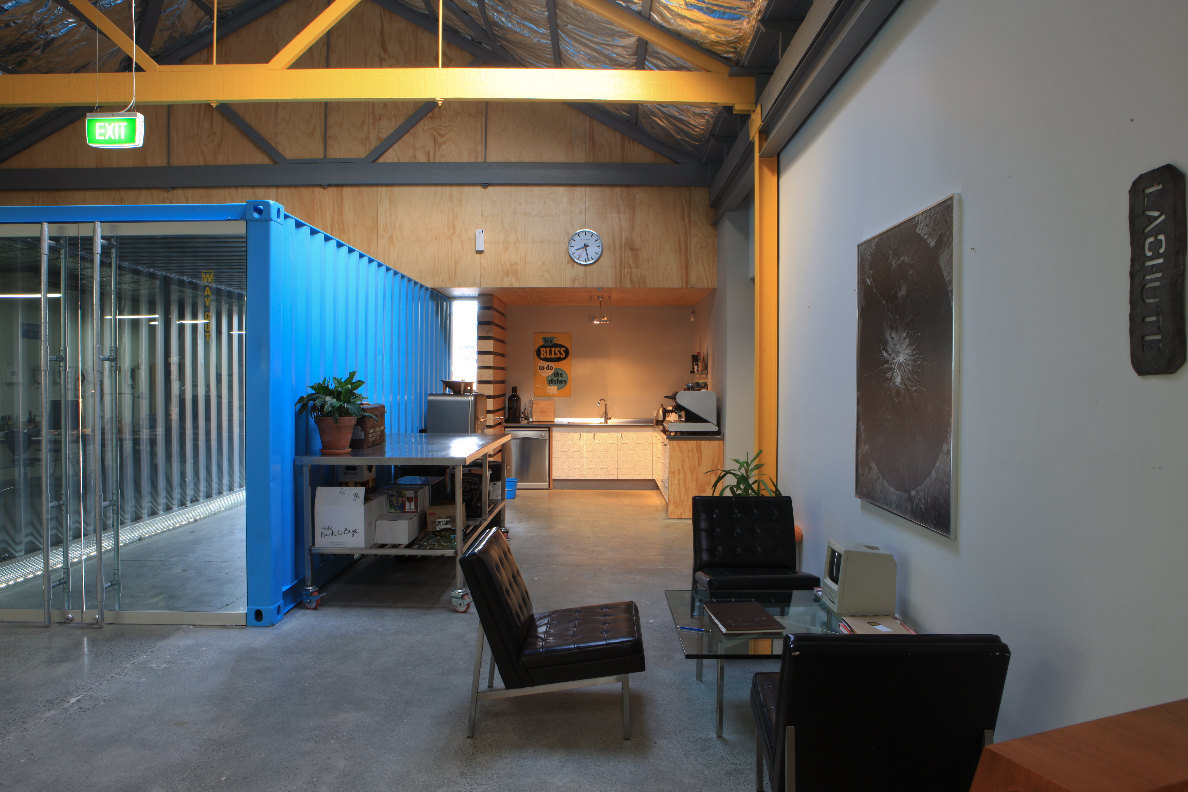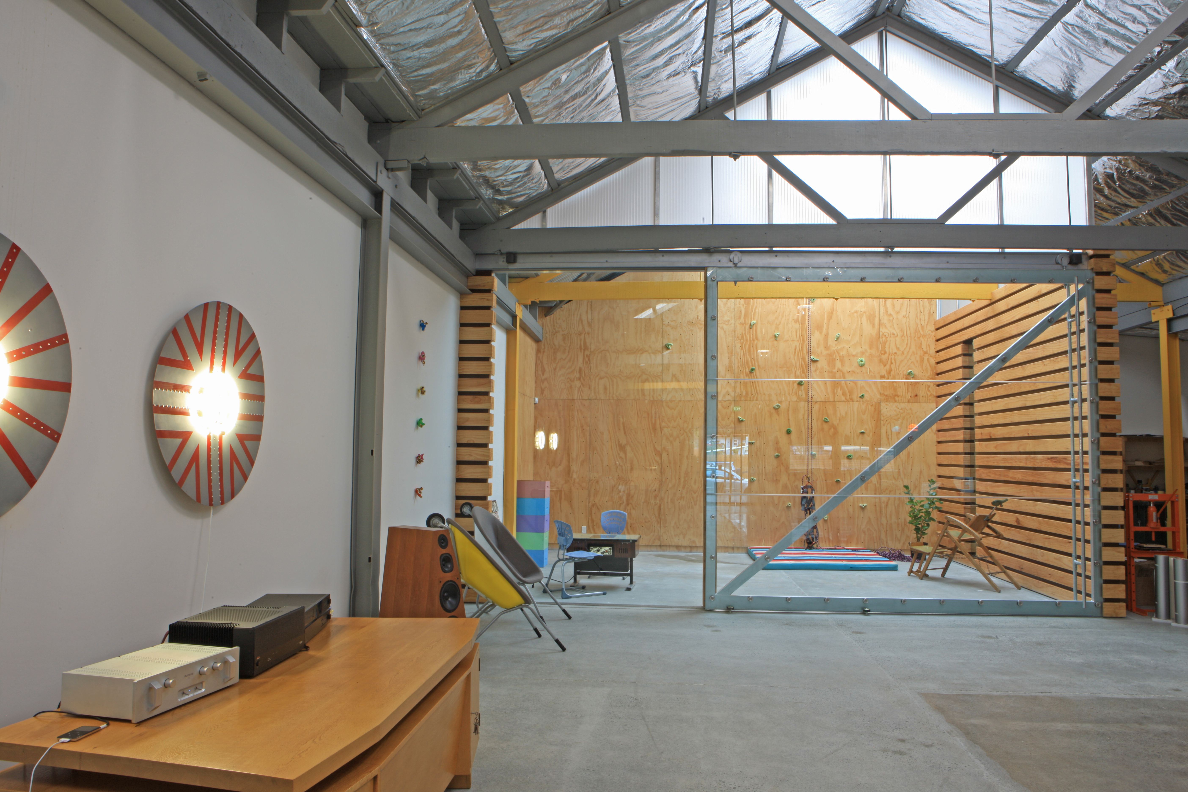Selected Project
Band Office
This project for an Advertising Agency allowed playful design to reinforce the industrial ‘hard’ heritage of this emerging business hub. PMA’s strategy for the design was a notion that would marry the concept of “container”, and the relationship of “industry”. The result was the “perforation” of the exterior envelope with concentrated areas of translucency and solidity. This strategy allows light into the spaces without outwardly manifesting the operations within. The design recognises and activates latent qualities of the existing warehouse space and structure, and compliments and enhances these in kind with what we have coined an “undustrial” fitout. Function is reflected with zones rather than rooms being created within the overall space. This is an example of dynamic collaboration with a client to provide an environment reflective of their creative philosophy.
- Category
- Commercial Architecture
- Location
- Gisborne/Hawkes Bay
- Year
- 2010







