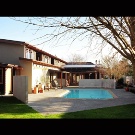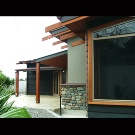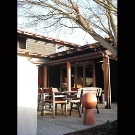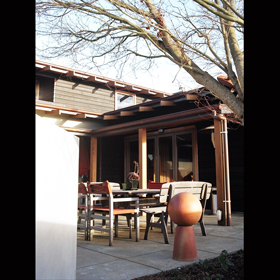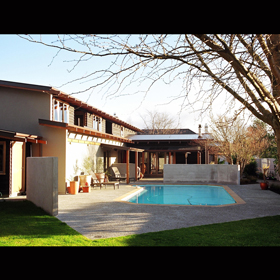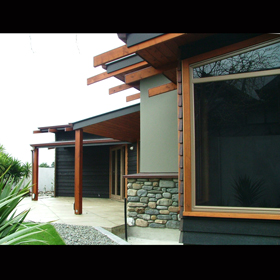Selected Project
Way House
Built as part of a Development for two adjacent houses (other is Forgie House) this house is for a teenage family of four. The large floor area house was built around an existing swimming pool and focuses on that area for family living by providing a West wind protected day living court off the main family living space. A more formal evening court is provided off the main Lounge area as well as also opening of the Family area. Parents and teenagers private spaces are separated vertically each providing quiet zones The Concept was to provide a language of materials that was similar in both houses, all the form of each was different. We have continued our ongoing exploration of "hard and soft" /. "heavy and light" materials providing visual explanation of forms and spaces externally. The house was completed in mid 2003.
- Category
- Residential
- Location







