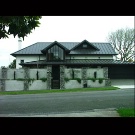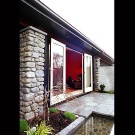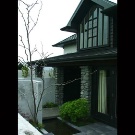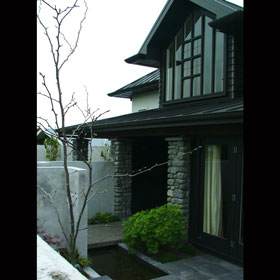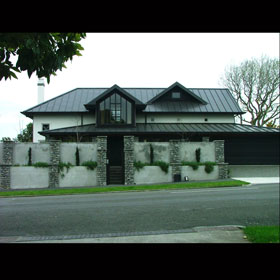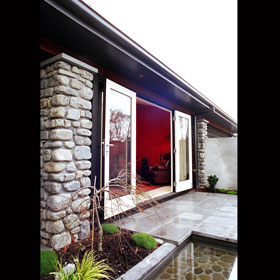Selected Project
Forgie House
Built as part of a Development for two adjacent houses (other is the Way House) this house is for an older couple, whose children have left home. The Concept was to provide a language of materials that was similar in both houses, although the form of each was different. We have continued our ongoing exploration of “hard and soft” / “heavy and light” materials, providing visual explanation of forms and spaces externally. The house is compact, belying its substantial floor area. It has been designed for entertaining, comfort and low maintenance as the owners spend large amounts of time away. The focus is around a double height living space with all other living spilling off providing different spaces to suite the moment. The house was completed in mid 2003.
- Category
- Residential
- Location







