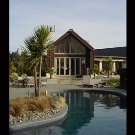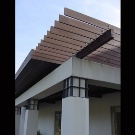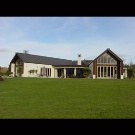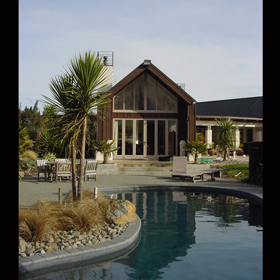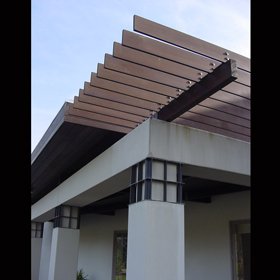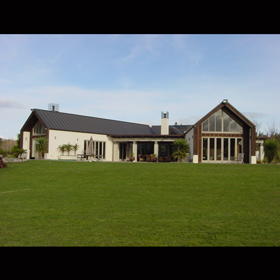Selected Project
Barnett House
This house is for a family with 2 younger children who were moving out of the city to a rural area with a 10 hectare block looking North over, and running down to, the Manawatu River. The family was keen to develop a zoned house with zones for children, parents and guest sleeping, formal living and family living. A significant outdoor living arrangement was also required. The Manawatu's relatively constant westerly wind and the views over the river combined with the families requirements to produce the plan form of the building, its three dimensional form being derived from the rural landscape. Designgroup Elliott Architects on going interest in a counter play of "heavy" and "light" materials and forms has been utilised in the house to visually define the formal segments of the design. The overall site concept including the landscape direction, which was part of the architectural design, and combines with the house to provide a strong rural but sophisticated setting befitting the city work based clients life style.
- Category
- Residential
- Location







