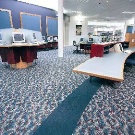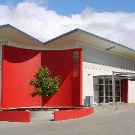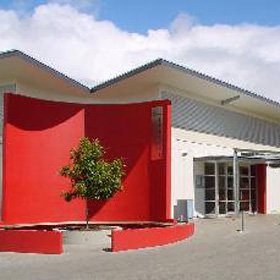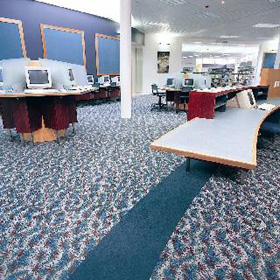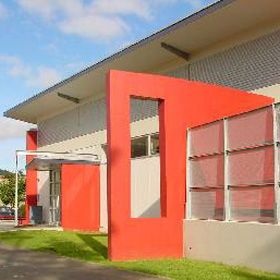Selected Project
Whangarei Girls High School Library
The brief was for a “modern, flexible, spacious and light library to create a new focal point within the school, a built environment that staff and students alike can take ownership of and identify with”. The open form of the library created two main spaces off the radial space while maintaining clear sight lines from the central workroom “command centre”, the demarcation of spaces emphasised by contrasting borders along the main radial walls and openings within it avoids the divisive nature of solid walls. The concentric walls centred on the recessed circular seating court have been picked out in crimson red, in contrast the pale linear walls accentuate the central focus point. Wherever possible, structural elements have been exposed to articulate the construction methodology. A well-developed, functional brief and a student design competition for the floor coverings have resulted in an inviting environment and unique identity reflecting Northland, the school community, and fulfilling the functional requirements of a library.
- Category
- Education
- Location







