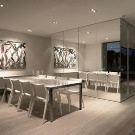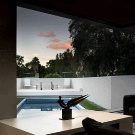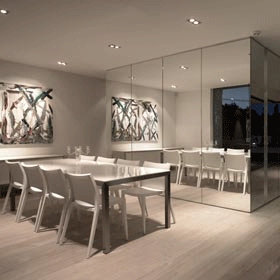Selected Project
Urban House
On a sloped 465 metre square site 10.5m wide that doglegged between two residential one zoned freeman bay streets my client wanted a modern house with a pool for herself and her three boys. The main street frontage was conceived as a folding of form to adopt the facade lines of the two disparate neighbouring architectural typologies. the fold facilitated a pedestrian entry into the house. the entry lands in a circle of water. the living area is broken into public and private space by a mirrored service core housing a bar, a bathroom and the stair leading to the main bedroom. the bathroom is all black. The pool courtyard was developed as a pivot to rotate the axis along the secondary leg of the site and the far end of the pool court provided a seating area to view the city and also functioned as the roof of the boys wing. access to the boys area runs down along side the pool courtyard. the boys rooms are at grade at the lower end of the site and a level lawn area was constructed for them to play upon. This house was conceived as a sculptural insertion within a existing urban context. elements of the neigbouring houses were acknowledged and appropriated – for example the gutter height of the bungalow and the frontage lines of both houses. The gable roof forms were assimilated but inverted in the entry stair. we played with the traditional villa construct of the ‘front room’ public to the street while other areas of the house are carefully screened to limit neighbourly intrusion. Client comments: 2006 Urbis (issue 31) – p.132: “WE JUST GOT ON REALLY WELL… IT WASN’T AN EASY JOB BECAUSE IT’S A LARGE HOUSE ON A SMALL SITE, AND IT’S AN ANGLED SITE TOO, WHICH MADE IT EVEN MORE DIFFICULT. BUT DANIEL DID AN AMAZING JOB”.
- Category
- Residential
- Location









