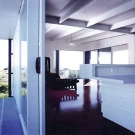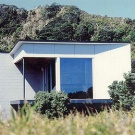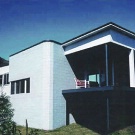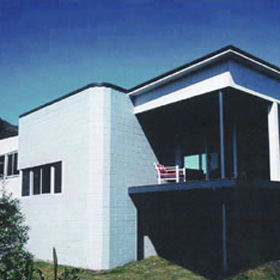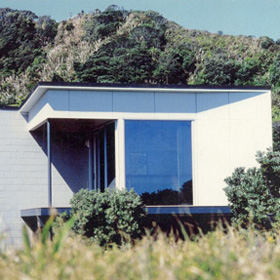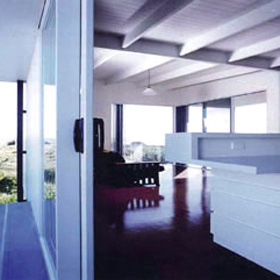Selected Project
Piha Bach
precondition black sand, relentless ocean, jagged basalt and a sky that dances between fiery white and violent seething black. fire destroyed the existing bach, a two level gabled rectangle 6.0m x 10.4m in 1998. the concrete block lower level survived the fire. the site is an elongated rectangle, 15.0m x 53.0m, that runs east / west between north piha rd and the dunes that proceed the tasman sea. regeneration my concept was to anchor a modernist pavilion upon the existing concrete block 'template', but rotated on it's axis 90 degrees so that the living areas projected out to seaward ( west - poised over the dunes ). the services ran north / south above the existing eastern concrete block wall, and the bedroom extended east towards the hills that rise steeply from north piha rd. the 'left-over' area of the original rectangle would become a south east facing terrace - providing beach access to the upper level. the other deck on the north east was treated as a covered adjunct to the living area. the internal stair remained in the original position, with the concrete block wall extended slightly and a radius added to allow a straight stair run. the form expressed the rationale of the planning - with two mono-pitched roofs falling toward an internal gutter over the service core. materials were selected for economy and longevity
- Category
- Residential
- Location







