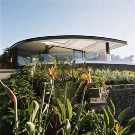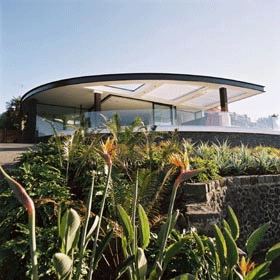Selected Project
Lakeview House
A couple with two teenage children bought a faux castle named ‘stone manor’ on the edge of Lake Pupuke and approached us with the intent of a radical transformation. The existing house was built well within the yard setback from the lake required by the district plan and it was decided to utilise the existing footprint / roof height and form to try and make the transformation appear minor on paper. The existing curved form of a stone wall was burrowed out to enable a new garage to be placed under the house. This curve was emphasised by forming an echo with a 380 mm rolled steel beam forming a structural edge to a series of opening louvre roofs which extended the livability of the house. significant portions of the existing walls were removed to enhance the connection with the lake. the client and the architect shared an affinity for a Balinese aesthetic and this provided a framework for decisions relating to materiality. The floor plan was reconfigured to reflect the needs of the family. The alteration was designed to provide a sanctuary close to the city. The incredible position on the lake was capitalised on while screening the suburban backdrop. Client comments: TV ONE - NZ House & Garden, July 2006: “I LOVE THE RELAXED RESORT FEELING OF THE HOUSE.WE’VE KEPT IT [INTERIOR FURNISHING] REALLY SIMPLE, AS THE HOUSE IS SO BEAUTIFUL AND CLASSIC... I WAS HESITANT TO MOVE TO THE CITY BUT I LOVE IT HERE AND HAVEN’T BEEN BACK [TO THE COUNTRY] ".
- Category
- Residential
- Location






