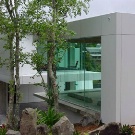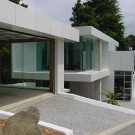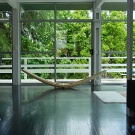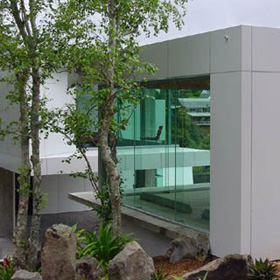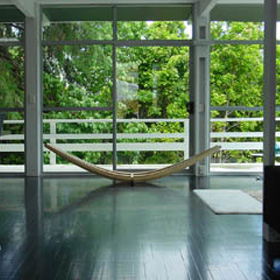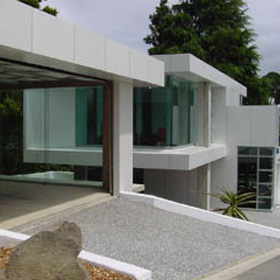Selected Project
Arney Cres Alteration
precondition 1968…a rational architectural gem hidden in remuera suburbia, with a gracious cartesian grid of timber post and beams on unstable ground… developer wished to extend the house adding 85m of bedroom and parking for three cars. It was discovered that the existing structure could not bear any more load so a cantilevered upper level was devised that made no structural contact addition the upper level was balanced upon 4 400x400mm cast insitu concrete columns that were placed in line with the grid of the original house structure. the cantilever of 5.5m was achieved using 4 steel beams. the ground directly in front of the house was raised 700mm to form a level platform for the parking of two cars under the bedroom structure and to allow a loop access for vehicles to the right of way. the garage for one car was placed in the same line as the cantilevered bedroom structure and incorporated two transparent walls to enhance the sculptural quality of the form. the stair to the new level was incorporated into the entry element of the addition along with 4 steps down to the existing level. the entry element was the only point of contact between the old and the new.
- Category
- Residential
- Location







