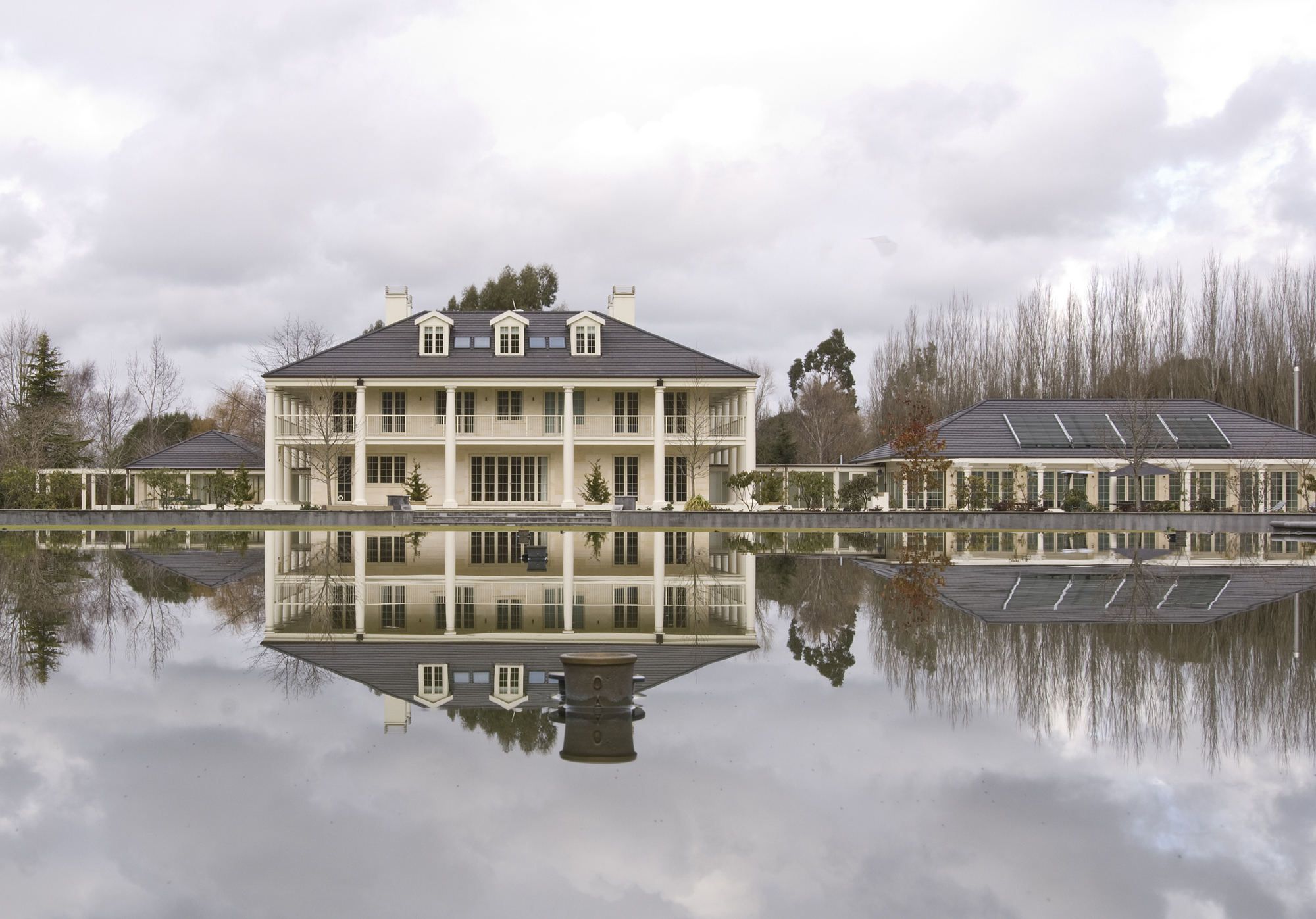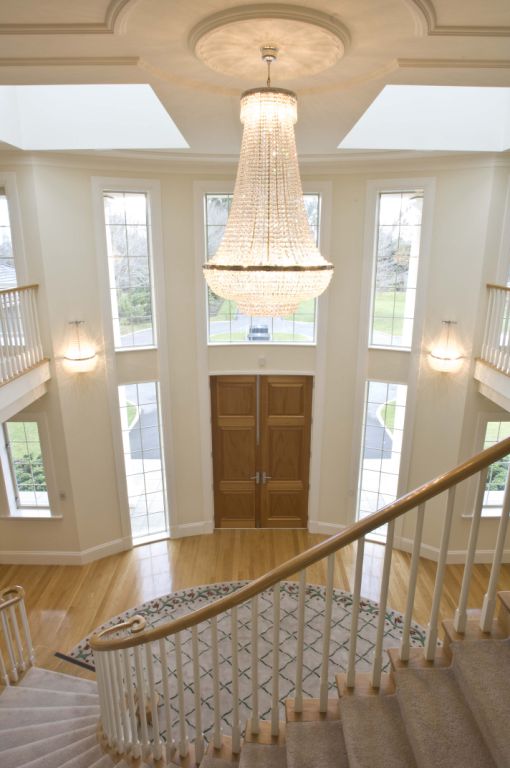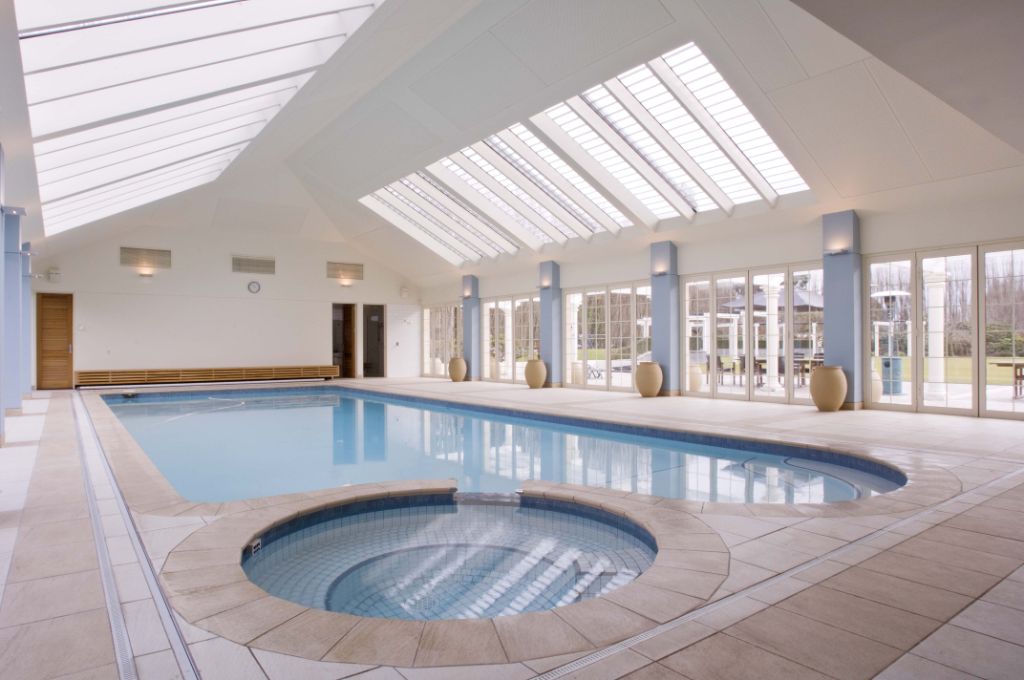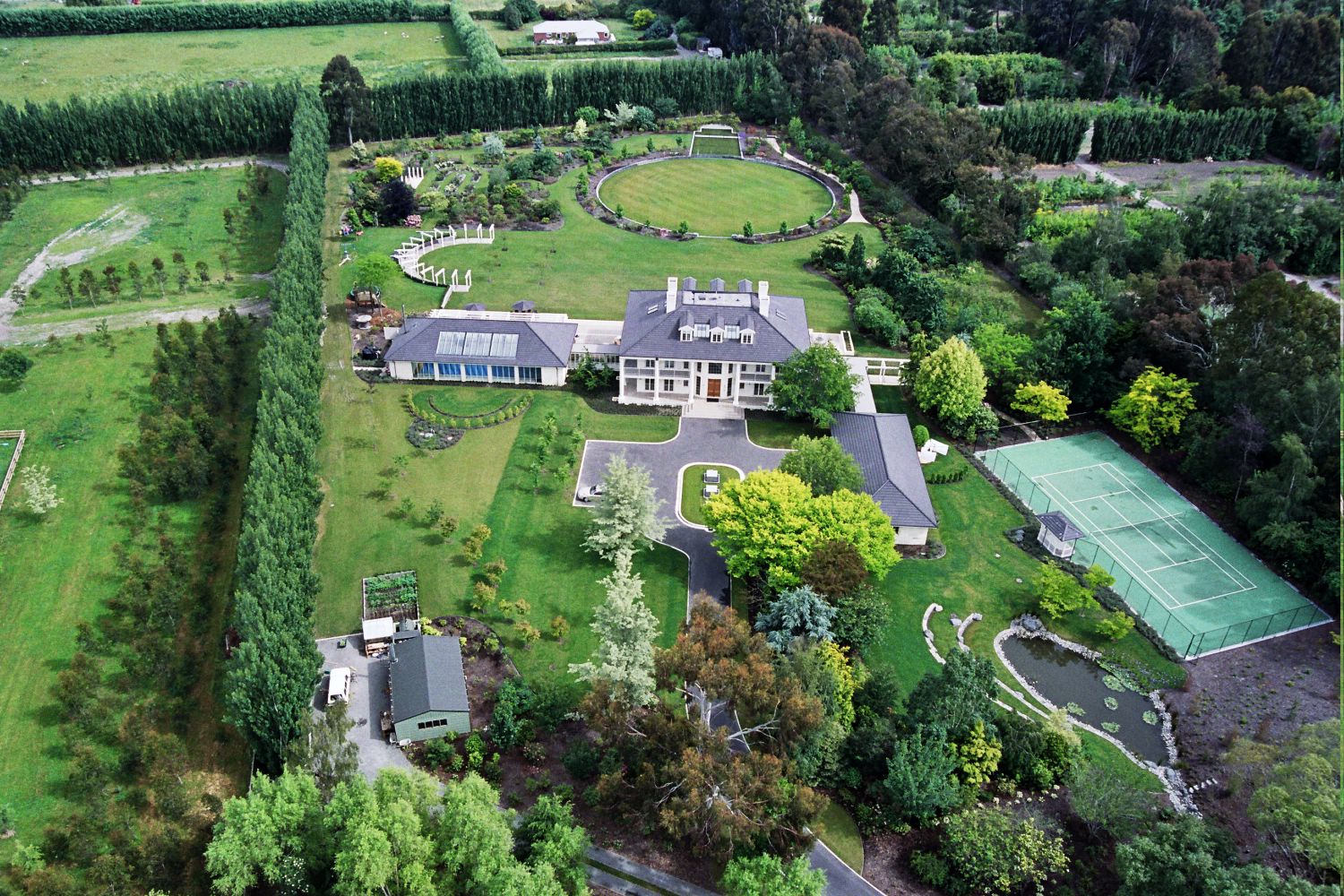Selected Project
Fairhaven House
The Fairhaven homestead is a large ‘Southern Plantation Style’ home located within 2.2 hectares of landscaped gardens near Christchurch. Originally a pip fruit orchard and rhododendron nursery, existing buildings have been removed and over 2000 plants and trees relocated to incorporate such amenities as; natural water features and fountains, floodlit tennis court, sunken lawn oval, secret rose garden, children’s adventure playground and fruit orchard. Buildings onsite total over 1700m² in floor area spread over 3 blocks; main house, pool house and garage all attached via glazed link ways. Our client , an expatriate New Zealand family returning from Texas were strongly inspired by the Grand Plantation homes of Louisiana such as Oak Alley, which to them reflect a formality and elegance, yet still incorporate features such as large verandah’s and extensive glazing that would provide comfortable day to day living. Influenced by the Greek Revival, and climatic conditions the southern style is characterised by strong scale, stately white columns, symmetry raised basement plinths, continuous verandah’s over two levels and dormer windows. The internal planning is dominated by a grand 2 story entry hall and cross axis on the ground floor. This show cases an elliptical stair and feature chandelier rimmed by internal balconies. The entry hall is flanked by formal entertaining rooms to the south and more relaxed family living spaces to the north. The first floor consists or four matching bedrooms with shared ensuites to each corner and a central master bedroom suite. Another characteristic of the southern style, the occupied roof space, incorporates a fully self contained apartment and office area, while the raised basement houses a billiards room, bar and cinema. The client brief required the house to be designed and constructed with a minimum 150 year life in mind. It’s constructed in EPS formed concrete with Oamaru stone veneer, custom precast columns, copper rainwater systems and masonry tile roof. The interior incorporates extensive use of American white oak, painted timber and plaster mouldings which conceal integrated systems such as: full ducted air conditioning, advanced data and electrical services and complete fire sprinkler protection. The project has allowed us to work in and learn from a style we would not normally have experienced while creating a quality home we are immensely proud of.
- Category
- Residential Architecture - Houses
- Location
- Canterbury
- Year
- 2018







