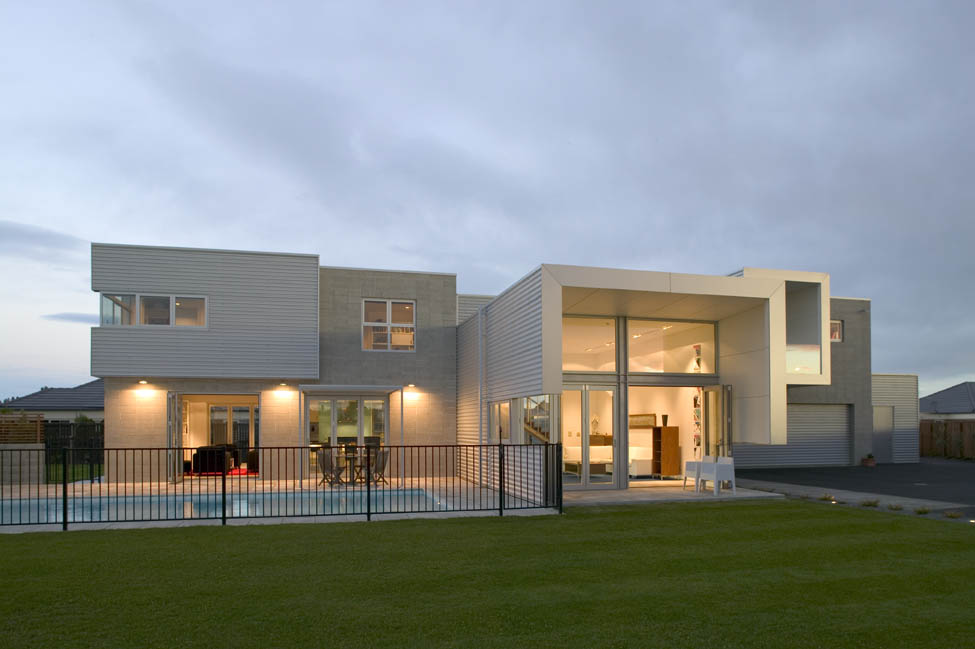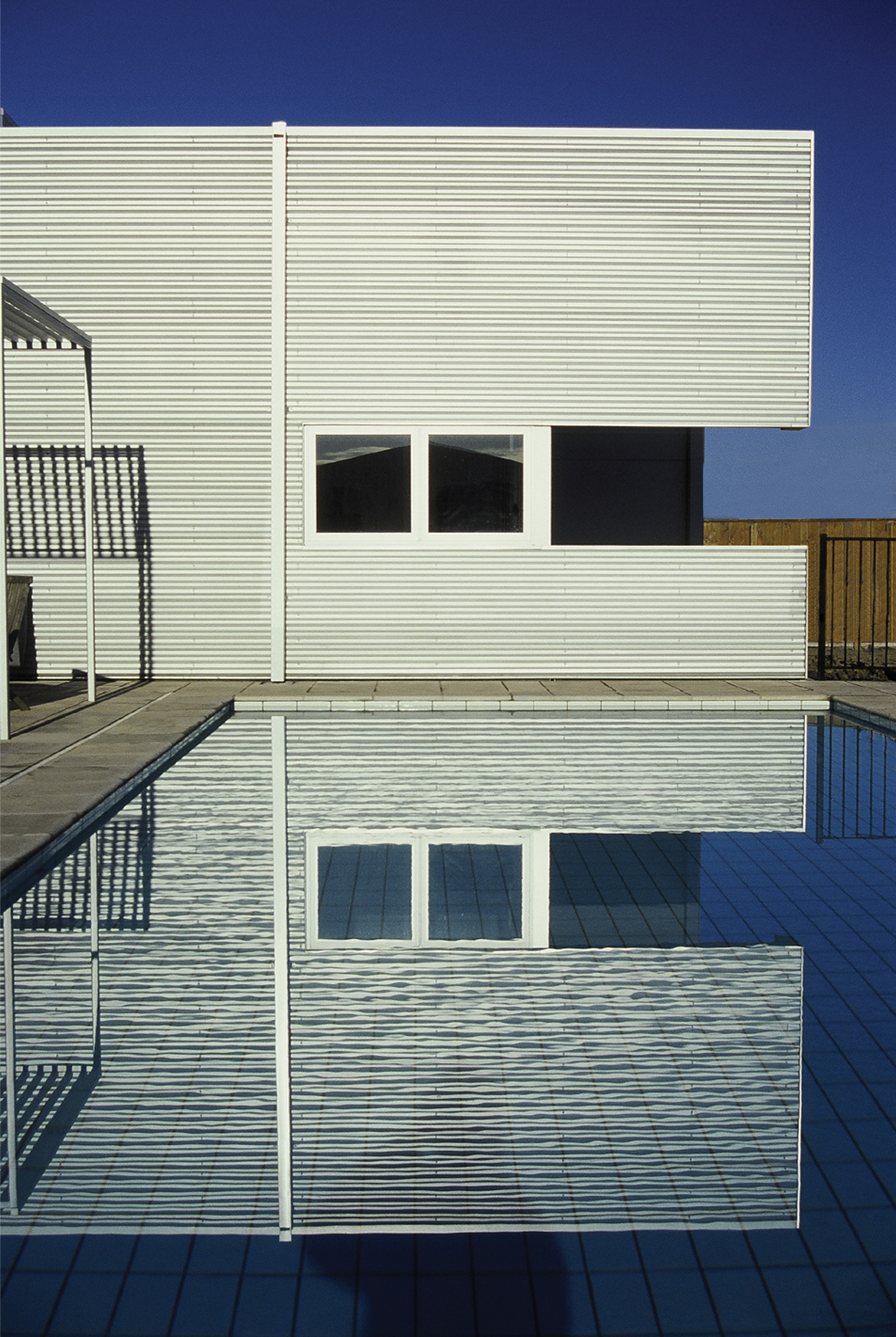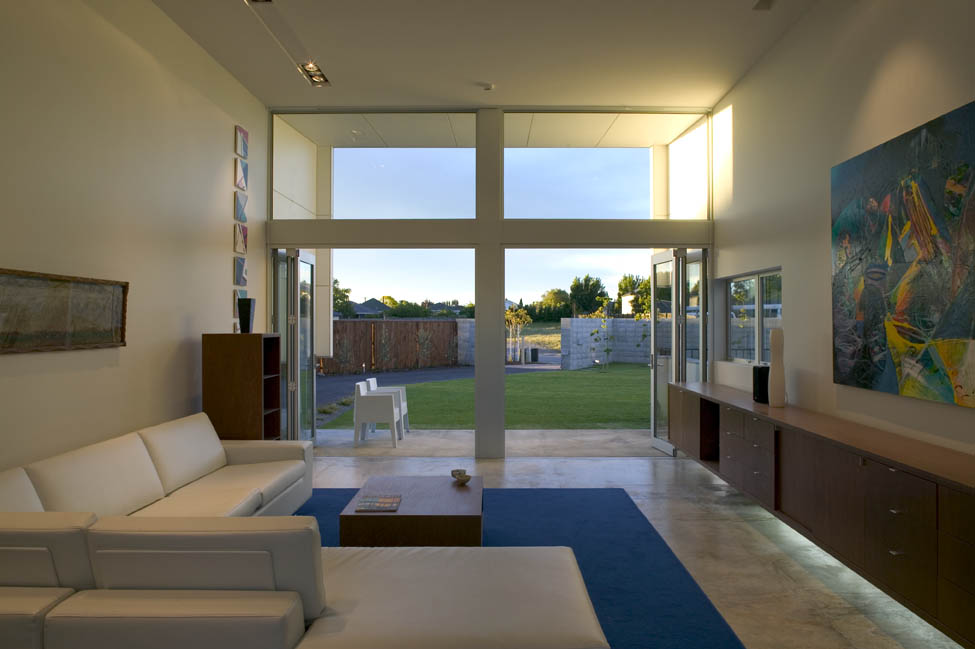Selected Project
Dalman House
The site is located on a flat 2000m2 section in Christchurch. This site was selected because of the large land area close to town, large enough for a tennis court and play areas for growing children. The court fits perfectly along the NE boundary. Various outdoor living spaces around the house have been formed for different times of day, different wind directions and different seasons. For example, the walled courtyard to the south provides shelter from the hot northwest wind and shade on a summer’s day. The plan of the house forms a cross on the site. The main axis runs parallel with the rear boundary and is split by the other axis consisting of the walled courtyard and living room. The main circulation is located where the two axis cross. The living room opens up to afford views through each end, and the side window provides views to a long grouping of deciduous trees which is one of the key aspects of the area. The overhang acts as a contemporary high level verandah. The main axis consists of the main entry alongside the living room with garage and shed to one side, and family room with kitchen to the other. Sleeping areas have been located upstairs with separate children’s and adults’ wings. Large cavity sliders are used extensively to open and close interior spaces, such as the living and family rooms which are linked via the gallery to provide a continuous entertaining space. The study has great views of the port hills, and a large cavity slider allows views of the hills and mountains in the opposite direction at one time. The construction is essentially two honed concrete block boxes; with a Zincalume clad central wing and bedroom container insertions into these boxes. The roof is butynol on insulated panel. Concrete floors throughout the ground floor provide a practical and cost effective floor finish. The styling is deliberately modernist but not minimalist. This is a family house that is practical for growing children. While most walls are white, splashes of colour are provided by bright artwork, rugs and some highlighted wall finishes. https://dalman.co.nz/project/dalman-house/
- Category
- Commercial Architecture
- Location
- Canterbury
- Year
- 2018






