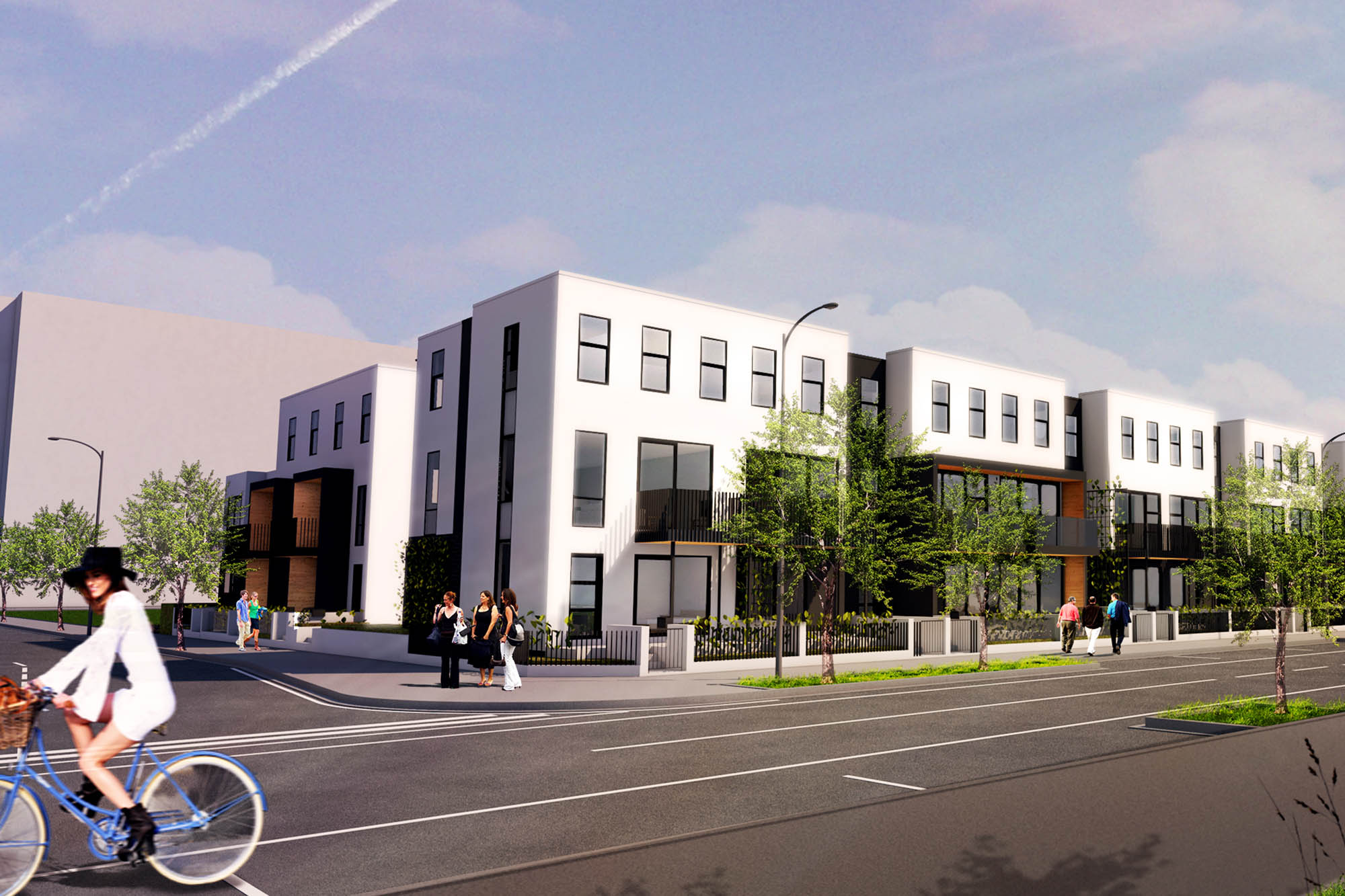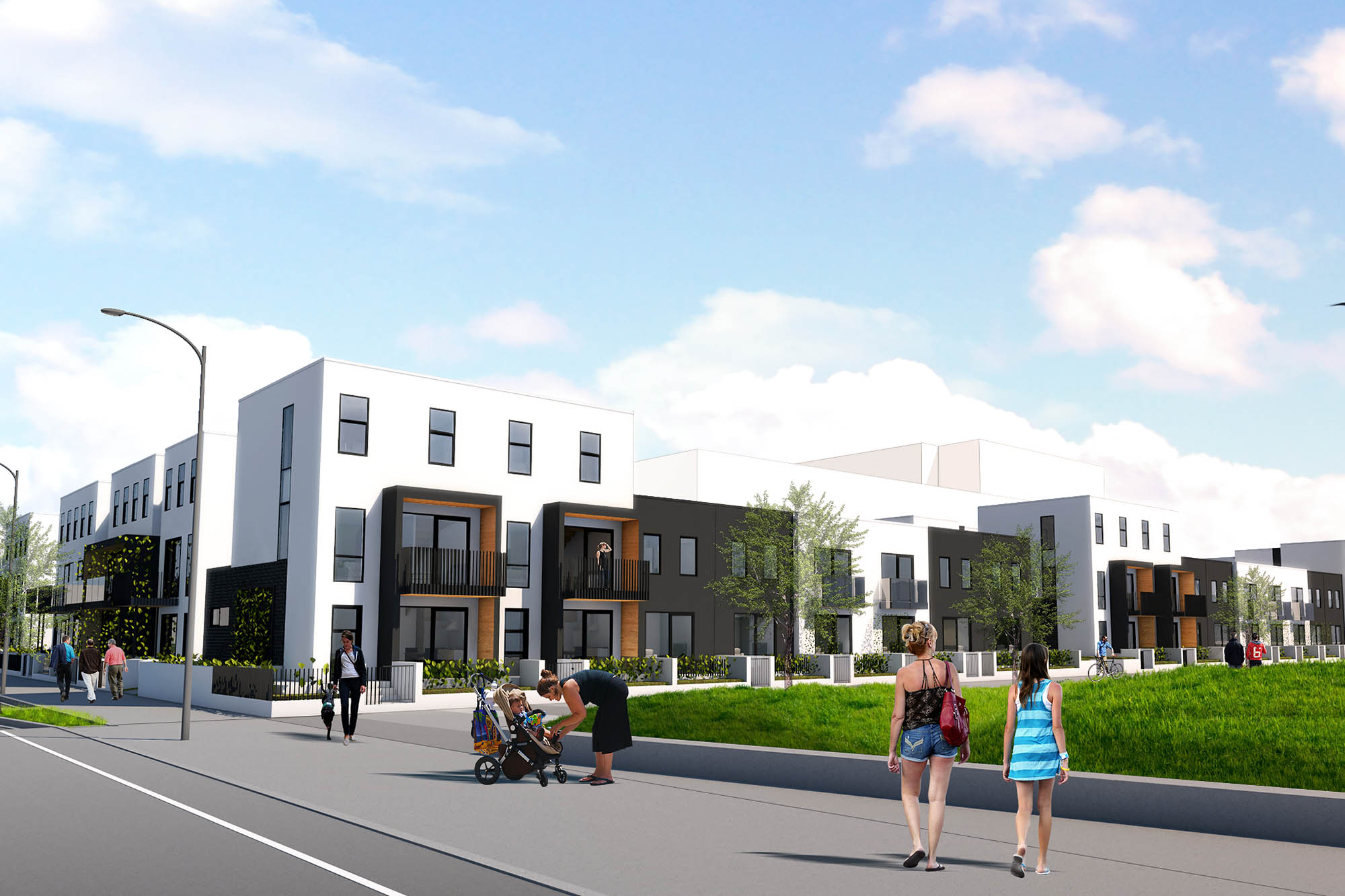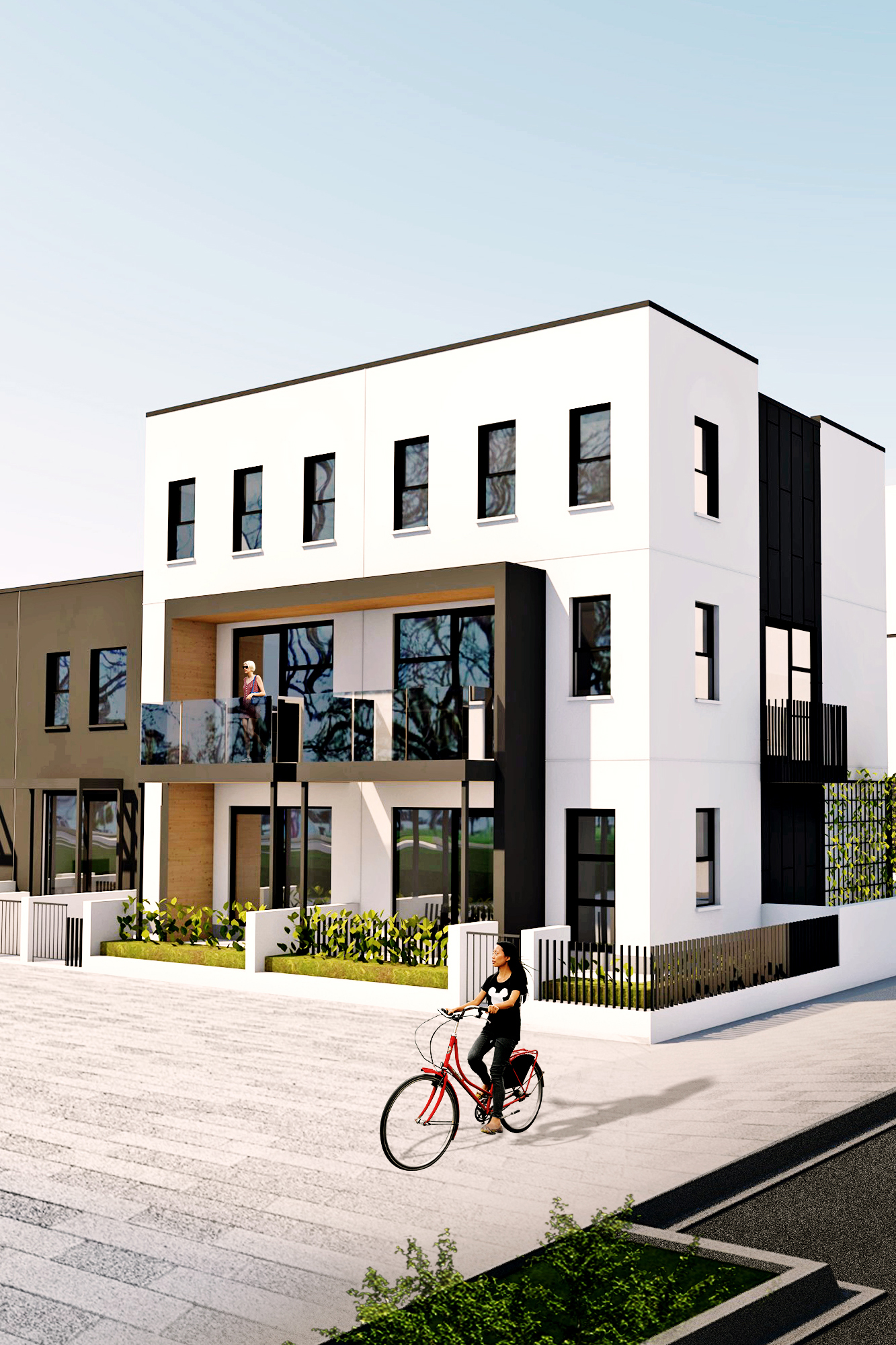Selected Project
The East Frame
East Frame is a joint venture between Fletcher Living and Ōtākaro, a Crown company tasked with delivering key anchor-projects in Christchurch. The district covers 14 hectares: 900 houses and apartments will be home to 2,000 people. Roughly half the space will be given over to open areas and parks, with a population density higher than pre-earthquake levels. It’s an exciting urban project we’re proud to be part of. The East Frame masterplan sets out 15 superlots and three precincts. Lichfield Precinct is the most urban – the only one with a mix of old and new and repurposed industrial buildings. Housing will be orientated towards the two large open spaces adjacent, activating the street and park edge with the buzz of outdoor living spaces. Servicing and carparking is wrapped around the back of the development, shielded from public view but safely overlooked by occupants of the dwellings. The two-to-three storey street-facing buildings use setbacks and balconies to add interest. Walk into the interior spaces through pedestrian lanes and you find a green heart with mews houses and community-fostering touches including large trees, benches for sitting and other ‘bump spaces’ - what urban designers call the places that foster the contact and conversations that build a sense of community.
- Category
- Housing - Multi Unit
- Location
- Canterbury
- Year
- 2017






