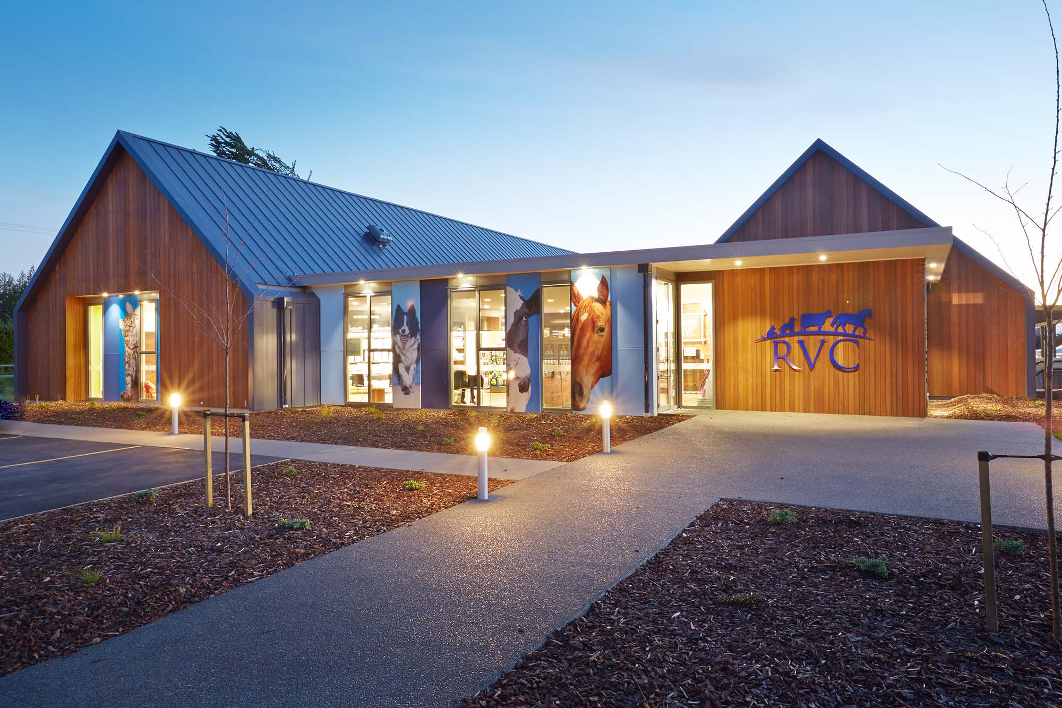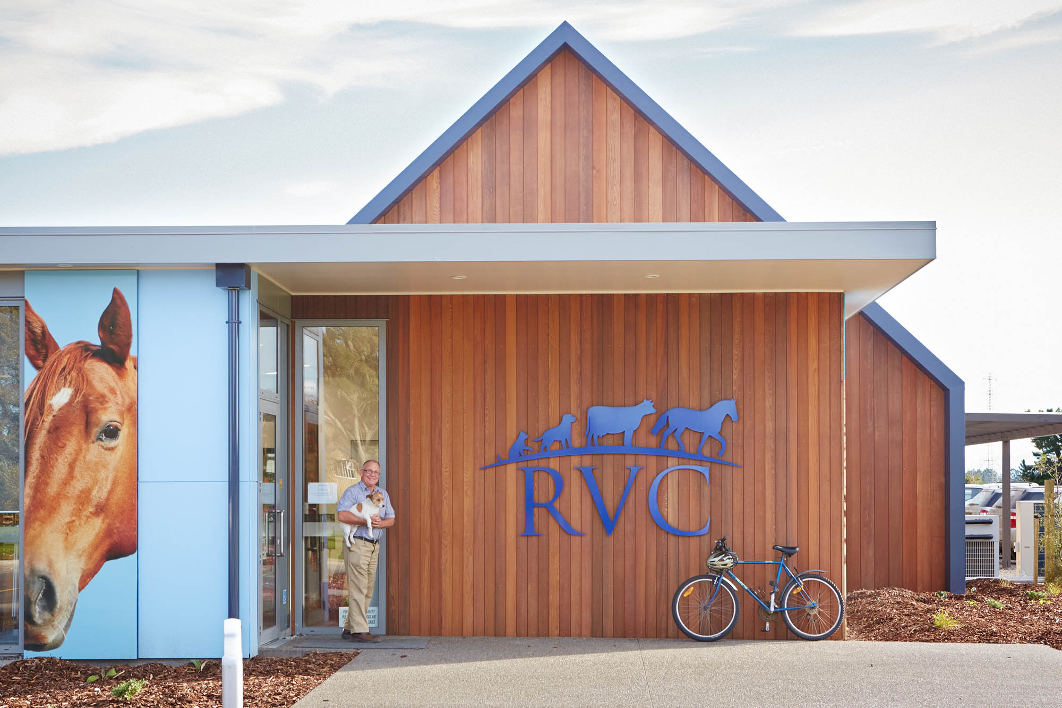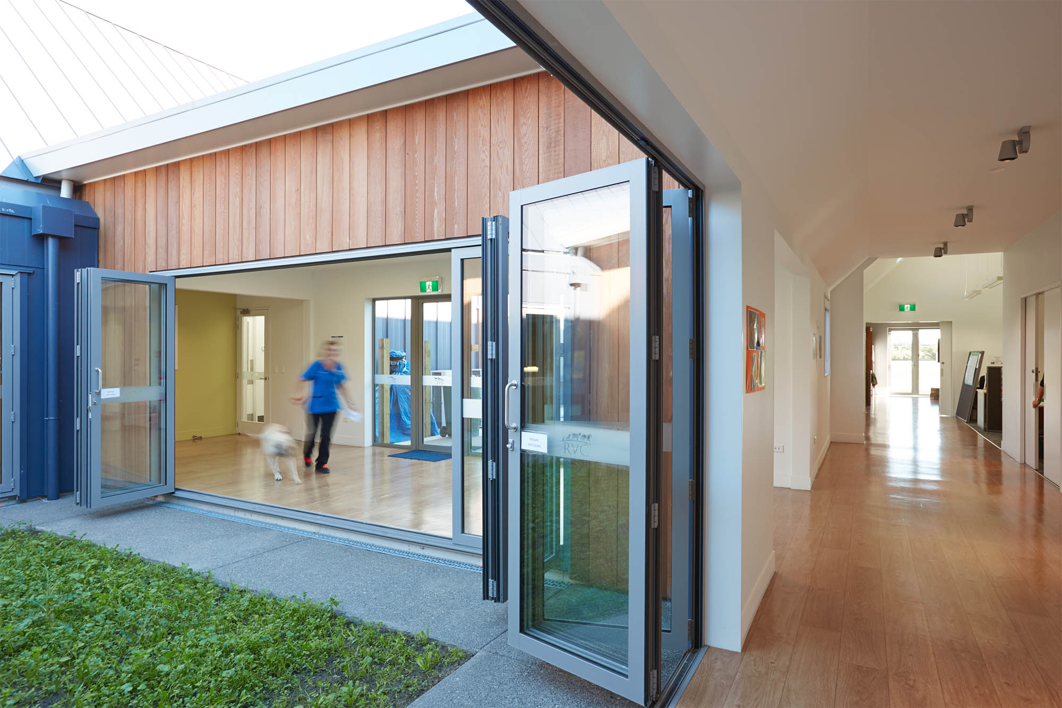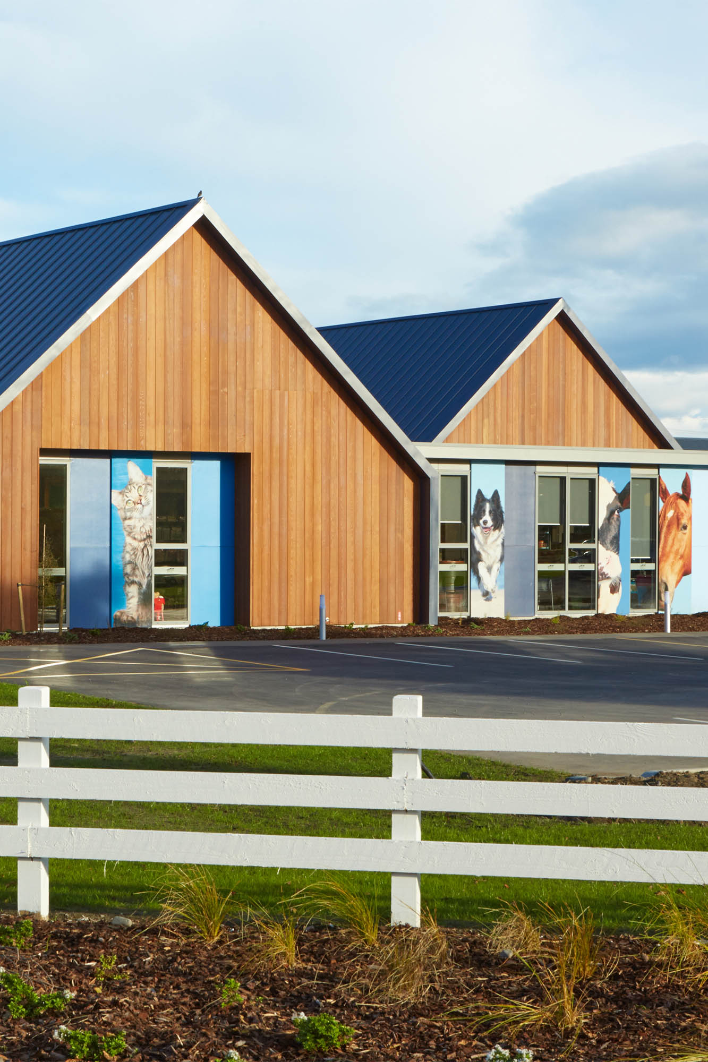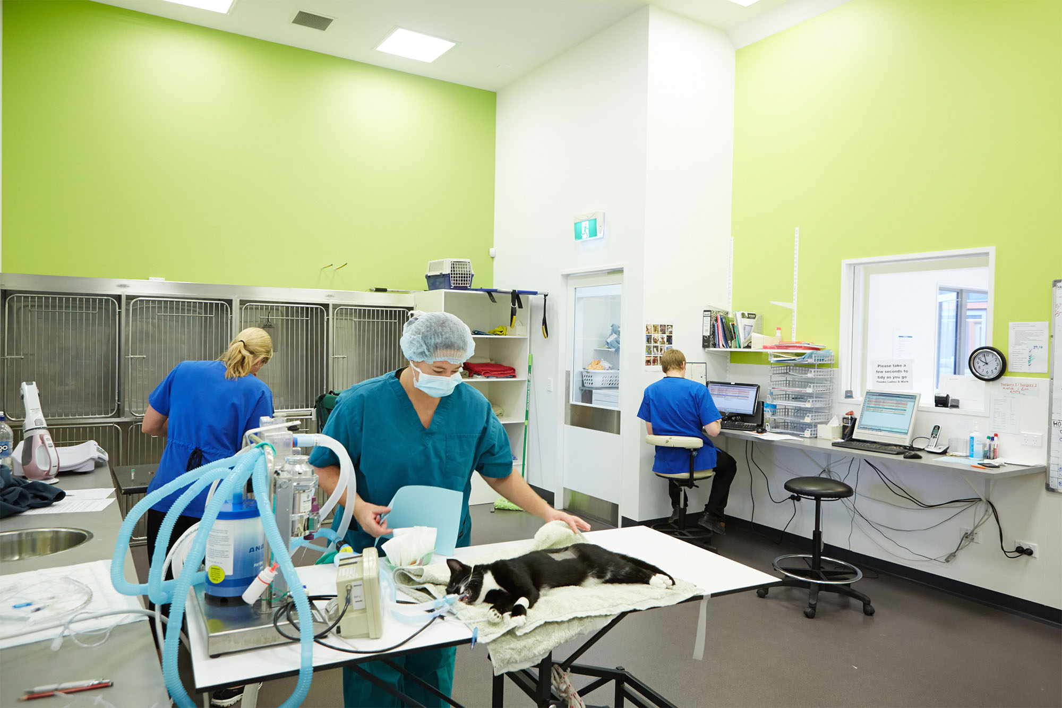Selected Project
Rangiora Vet Centre
The new Rangiora Vet Centre is a large, bespoke building on a prominent rural site to the west of Rangiora, Canterbury. The centre will replace the existing, established premises to the east of the town which has now been outgrown. It will be the first and only hospital standard veterinary centre in the South Island, designed to cater to both small animal and large animal vets and customers. The complex brief has many contributing factors to consider but Context's overriding aim has been to help Rangiora Vet Centre to achieve their goal to become the leading animal health provider in North Canterbury. Context are providing a full service for the design of the building (from concept through to completion), and have also produced a retail concept, exploring ideas to be incorporated into the design of the new retail space. The building has been designed to maximise functionality with well connected internal spaces created for the specific needs of different user groups including small animal vets, large animal vets, customers and patients. At the heart of the building is a central courtyard which provides natural light and ventilation to the key circulation space and informal work areas. Facing north, large open plan office spaces and a multi-purpose staff and conference room have been positioned to make use of good natural light and to overlook the paddocks and a distant Mount Grey. Fronting the key corner to the south east, the retail and reception area provides a spacious waiting space, kids play area and community information, clearly visible from the main road. Externally, the building has been designed to be sympathetic to its rural surroundings. The concept was to create a cluster of farm buildings which is typical of a traditional NZ farms. Two linear pitched roof barns run parallel to each other and the main strategic road leading into Rangiora; they are offset to reduce the apparent bulk and they are connected by lower infill pieces to provide vital connections and a central retail and reception area. The building uses rural materials - the longer elements of the barns will be clad in profiled metal, wrapped from the walls over the roof. To break this up and to provide warmth, timber details and weatherboard gables provide texture and colour.
- Category
- Commercial Architecture
- Location
- Canterbury
- Year
- 2014




