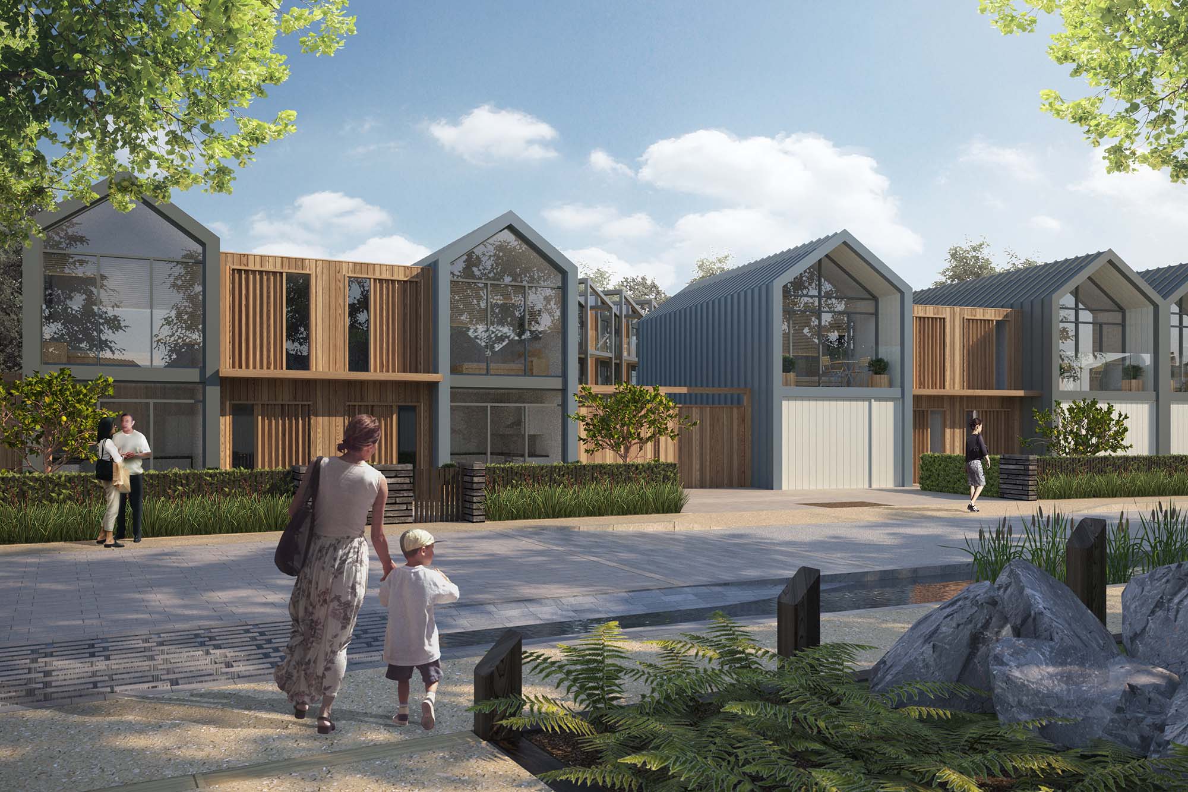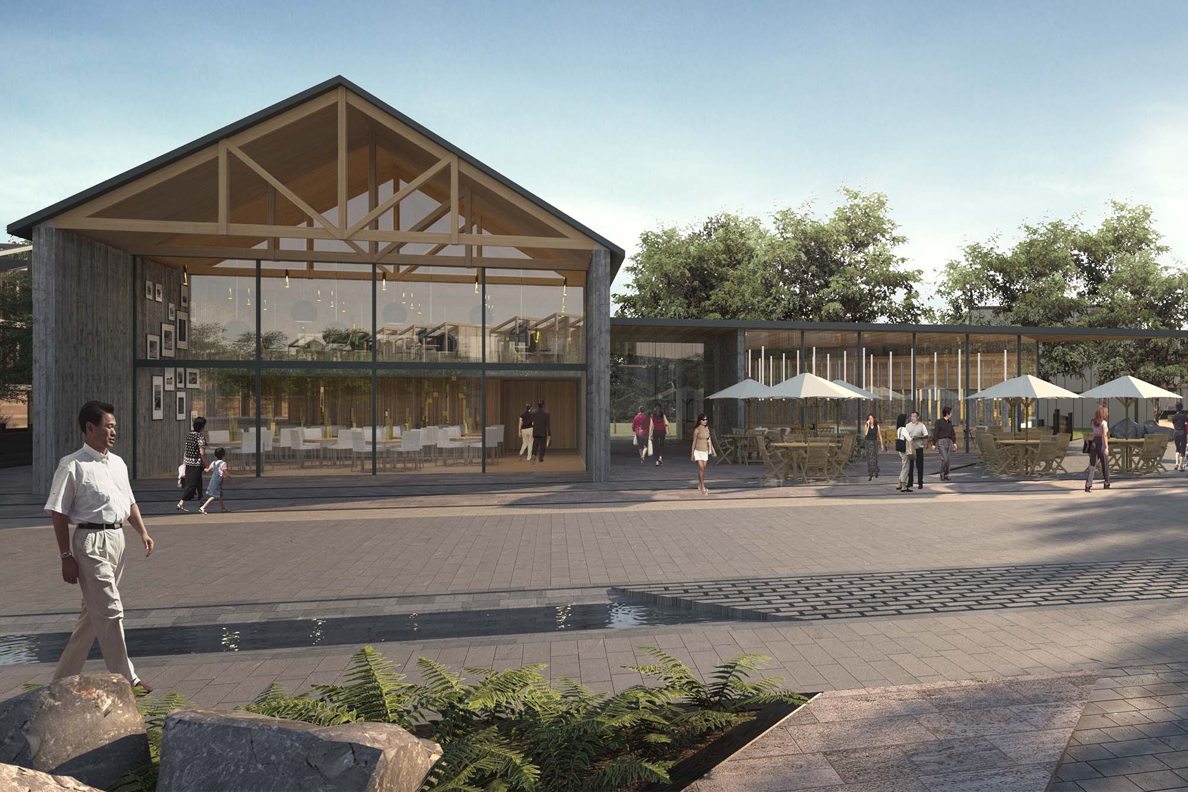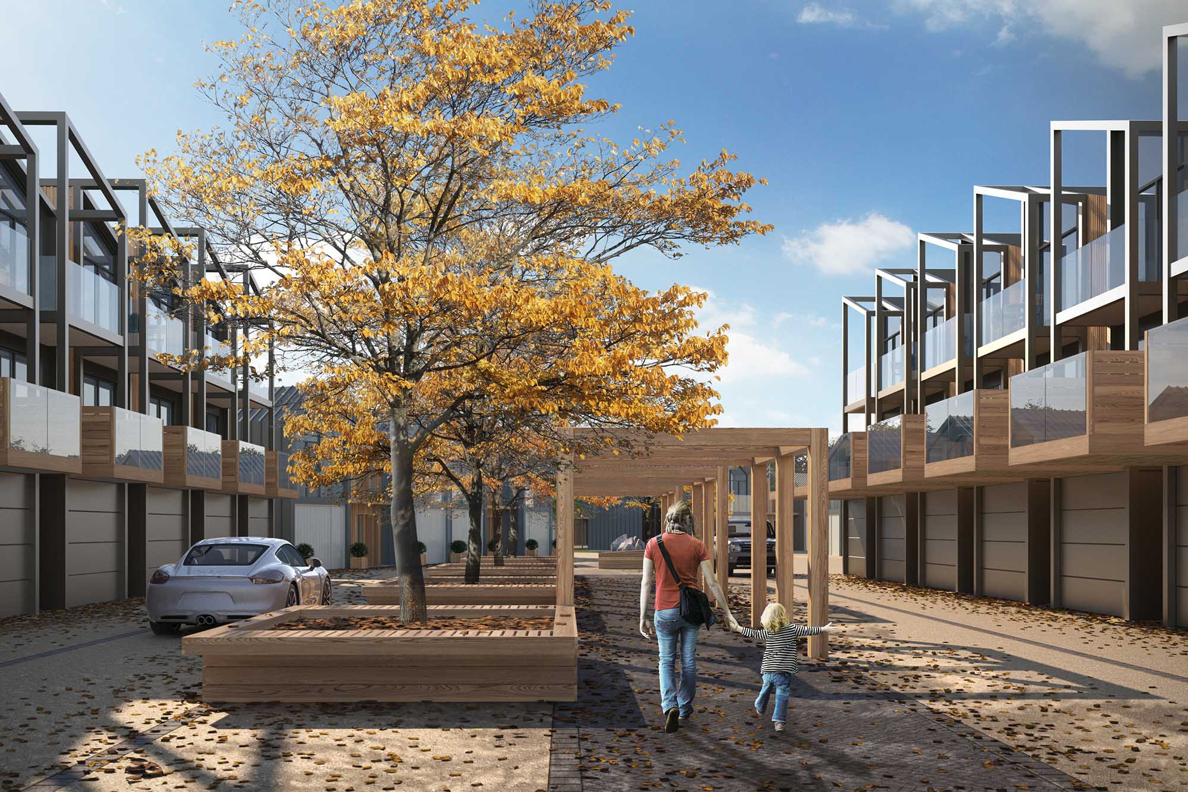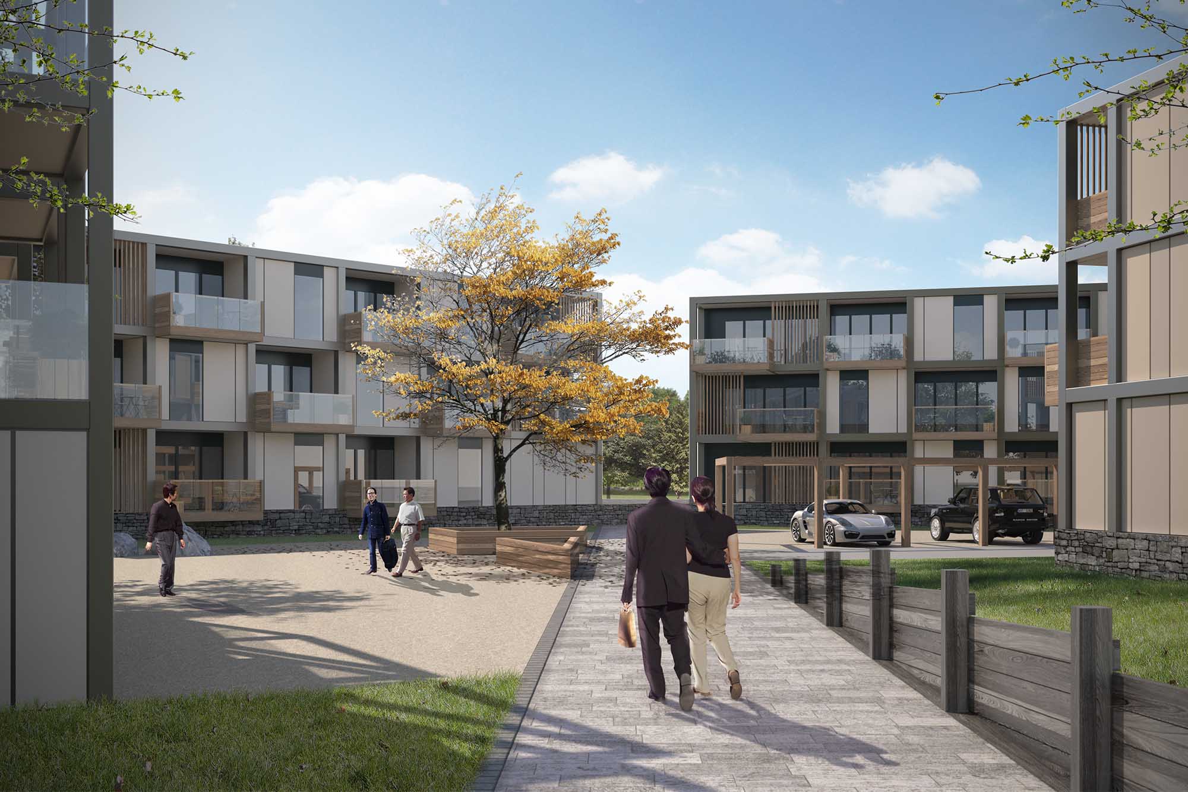Selected Project
Groynes Park masterplan
A masterplan to grow a new 240-home community. It combines smart design, social features, and a housing mix to appeal to a range of households. Our masterplan for this 4.2 hectare site next to the Groynes reserve in the north of Christchurch includes features that will attract buyers and help grow a community. The plan creates a cohesive, harmonious whole that maximises space. It will attract new residents, ease the consents process, and deliver long-term value for owners. Social features that create the glue of community include a clubhouse where people can share a meal, and informal outdoor spaces designed to encourage day-to-day conversations. The ponds and swales echo nearby waterways and lakes, and the palette of colours and materials work with the landscape. Grouped parking makes sure that cars don’t dominate. The result reflects the best of our top four ingredients for building communities in our story 'Designing communities that endure' . The project shows what a good masterplan can deliver. A community with happy residents, shared spaces, and amenities that work.
- Category
- Housing - Multi Unit
- Location
- Canterbury
- Year
- 2017







