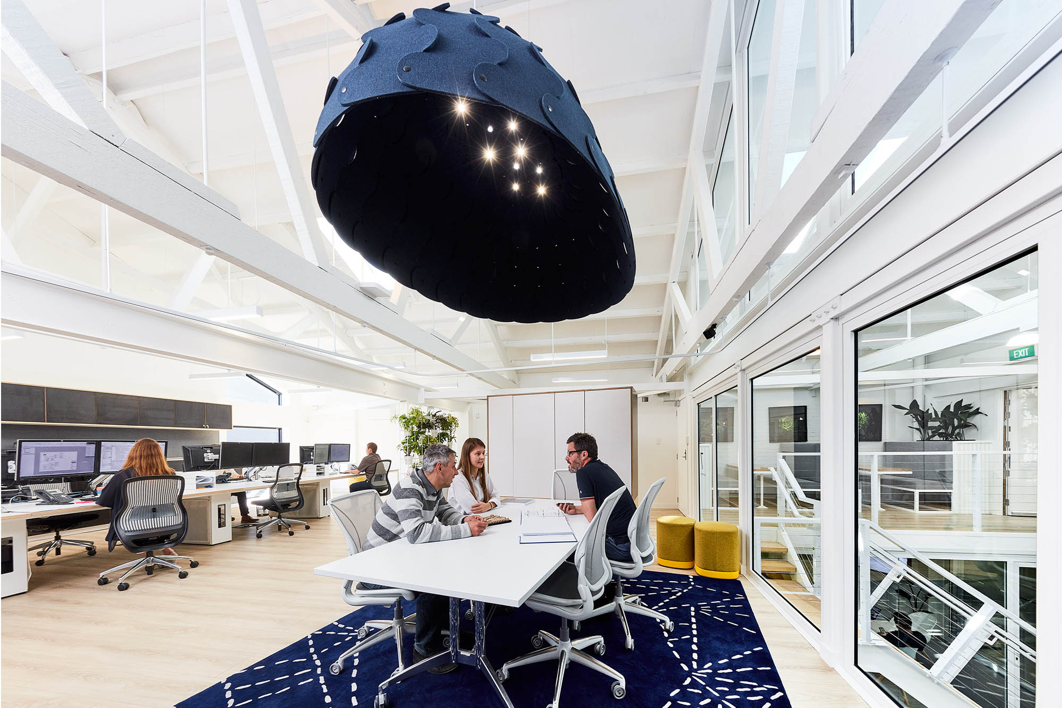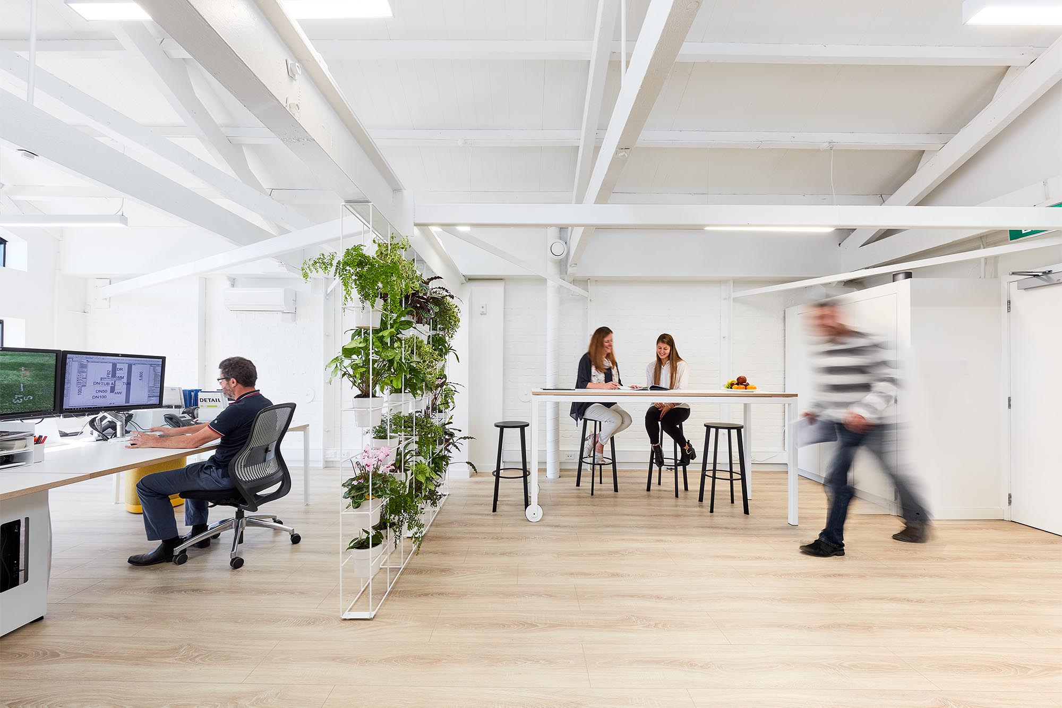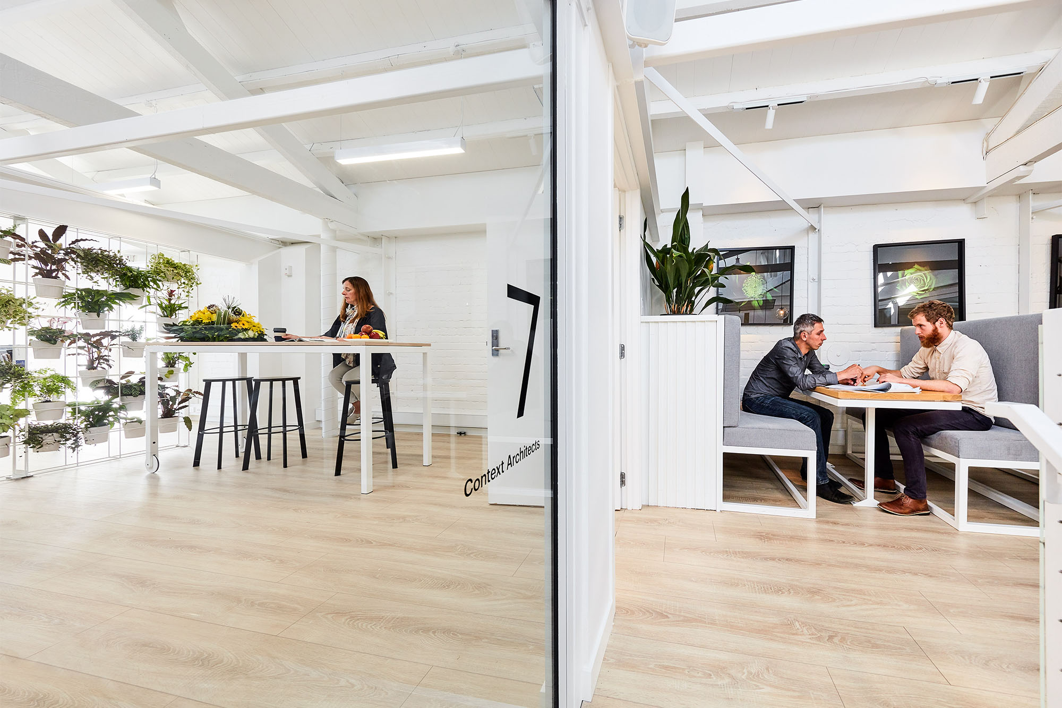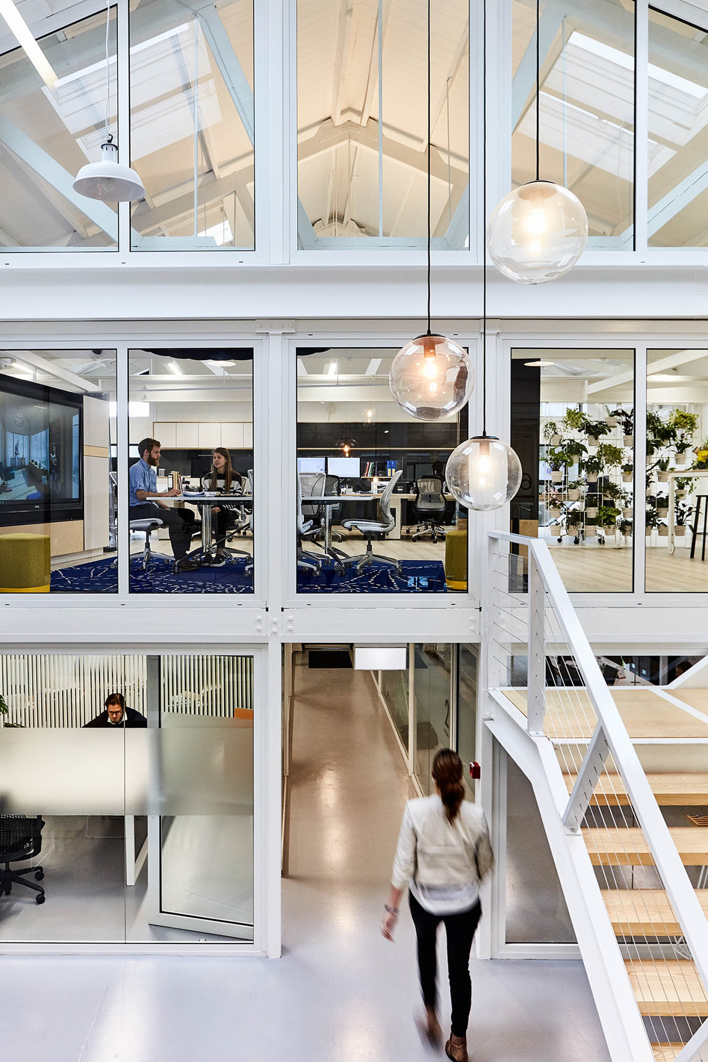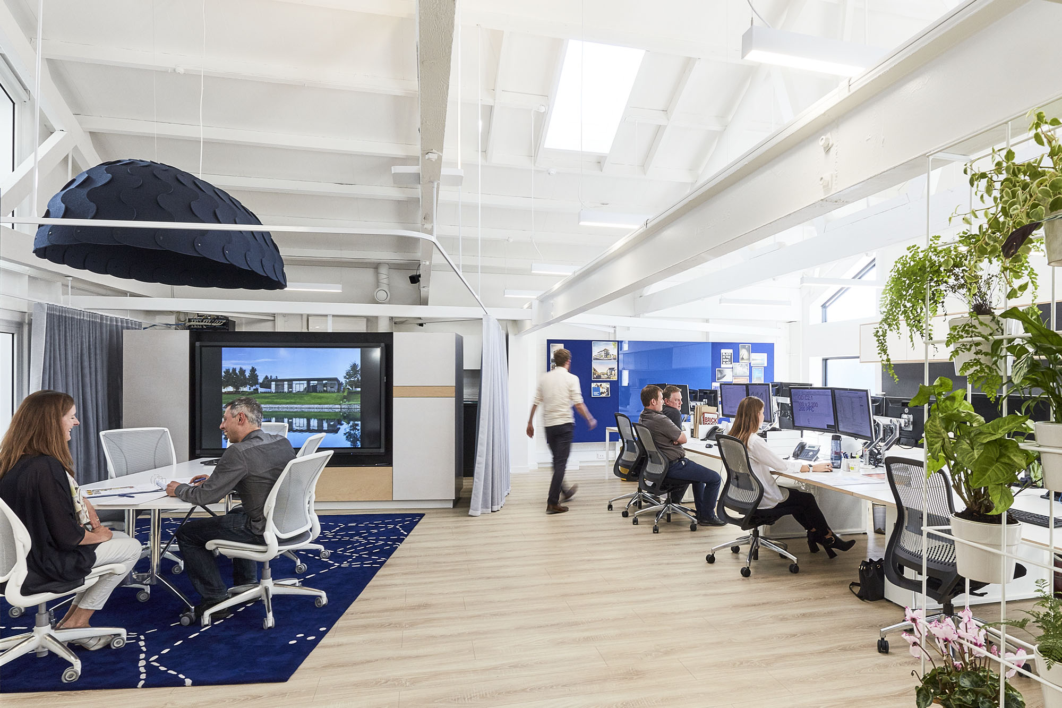Selected Project
Context Christchurch office
We used virtual-reality to explore the design of our new Christchurch office from every angle before committing in the real-world. For architects, designing your own space is a particular challenge. There’s also a degree of pressure as it tends to be seen as a calling card. Which is why we’re so pleased with our new Christchurch studio, an airy space for creative possibilities inside a converted 1960s rubber factory. It’s a project that embodies many of our beliefs. Part of its success is down to virtual-reality (VR) design. We used VR walkthroughs to get a feel for the space before committing to real-world works. For example, we chose a David Trubridge acoustic hush panel for the conference table for its look and functionality: a 2-metre long lampshade crafted from petals of thick navy felt. But would it feel overbearing? With a little digital magic we were able to test how it would feel to sit at the table – sharp, gently energised – before we hit the ‘buy’ button. The walkthroughs also helped the non-architect team members among us contribute. A key internal client spotted that cabinets needed to move to allow better access to them – a great example of how VR brings architect and client together in the same space to find the best solutions. The design makes the most of the space and the budget. White walls, desks, and custom-made cabinetry make the space feel bigger than its 120 sq metres. Furniture provides splashes of colour and makes a furniture-revamp an affordable way to update the look in the future. Collaborative working – within teams, with external experts, and with clients – is one of our principles and its writ large here. A pinboard and whiteboard spans one wall, their visual energy an ever-changing reminder of thoughtful cooperation; the large communal table is a workspace for up to 10 staff, with another two at a standing workspace. The office opened for business in late 2017 and is a real home for our South Island team. The right balance between an economic number of desks per square metre and a calm, productive workplace. A place that represents our brand and will enable work that will delight clients for many years to come.
- Category
- Interior Architecture
- Location
- Canterbury
- Year
- 2018




