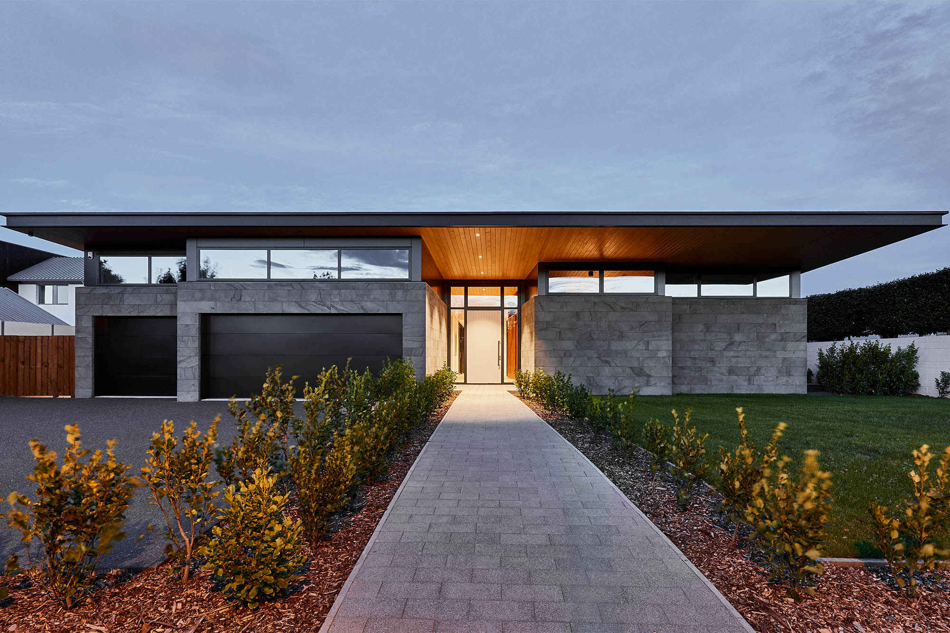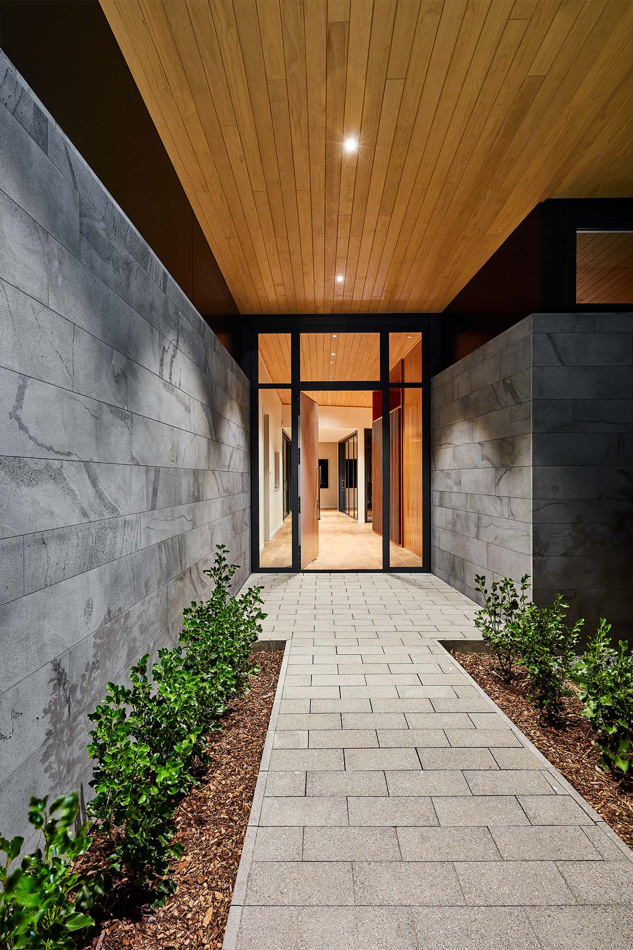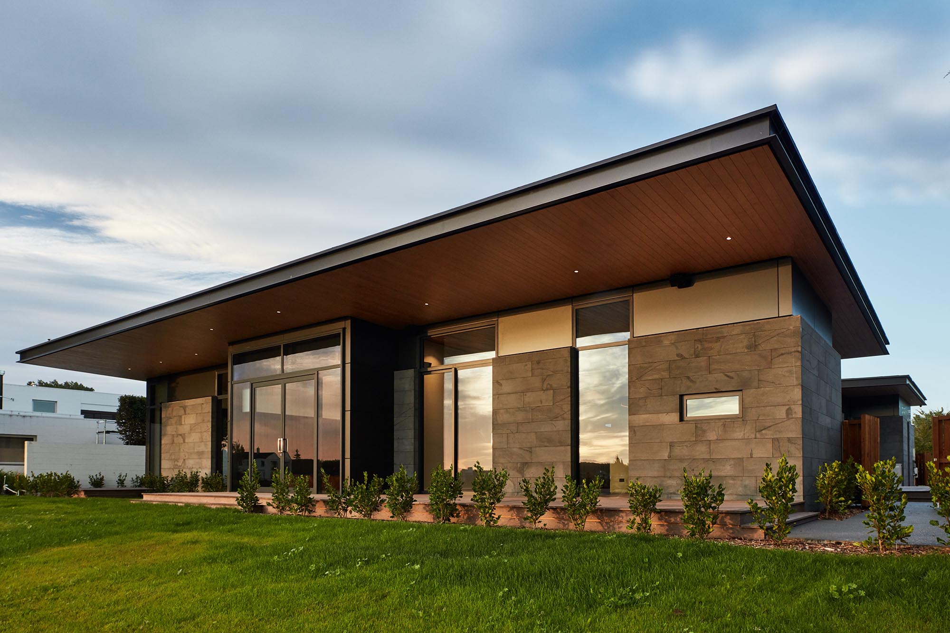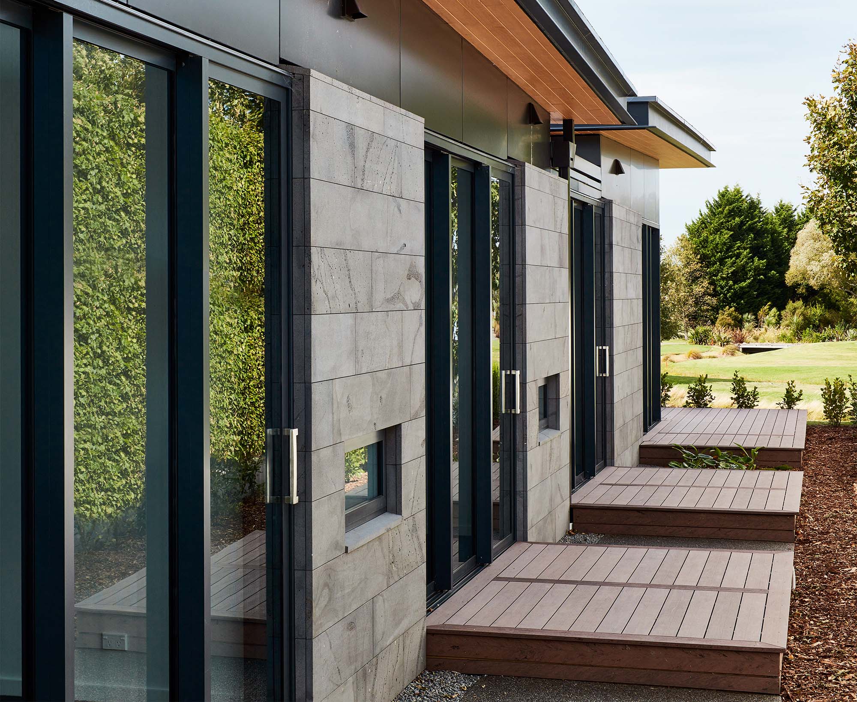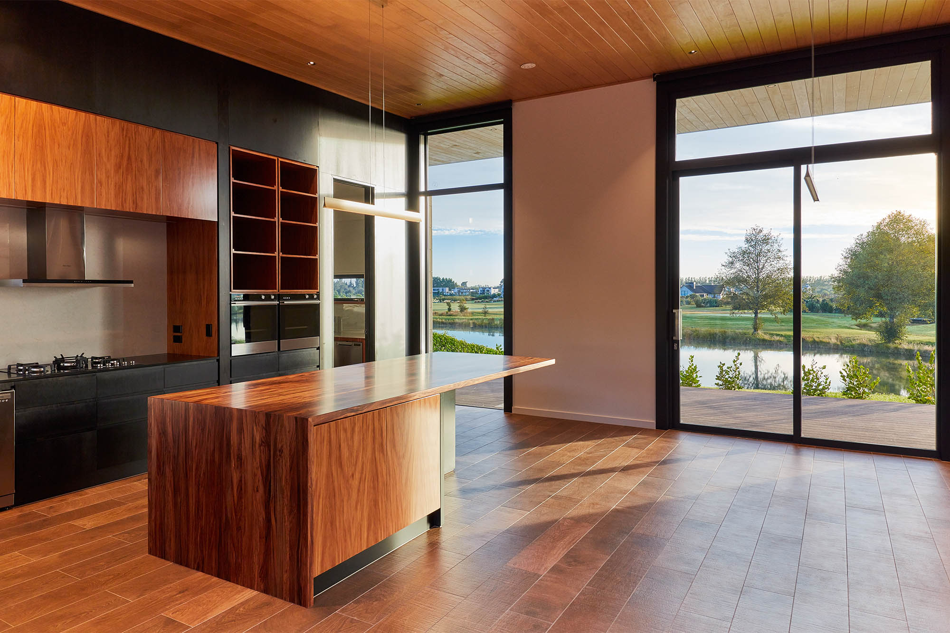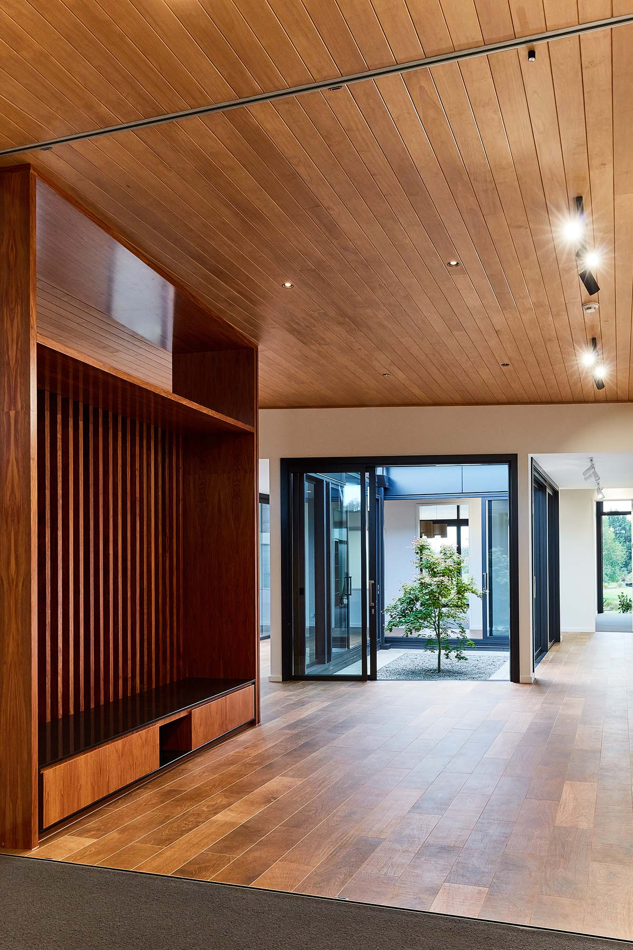Selected Project
Clearwater house 2, Christchurch
Our clients wanted a home that nurtured peaceful, private living, and welcomed the joyful disruption of family and guests. The 1750m2 lakeside site is 14km from central Christchurch. The solution is this 448m2 house with two connected halves: private living to the east, facing the lake, visitors’ zone to the south. It peacefully absorbs gatherings – grandchildren can play in sight of the main living area without disturbing adults. A near-square floorplan is divided by a tapering axis and articulated by two planted courtyard-spaces. The house tells the story of the journey from public street to private world: visitors glimpse water from the front door, then pass bursts of light and nature before reaching the main living area’s lakeside views. The natural palette of New Zealand bluestone, timber cladding, and charcoal-coloured cladding and steelwork blends with the landscape. Its low-set mass greets the street and lake without looming over them.
- Category
- Housing
- Location
- Canterbury
- Year
- 2018




