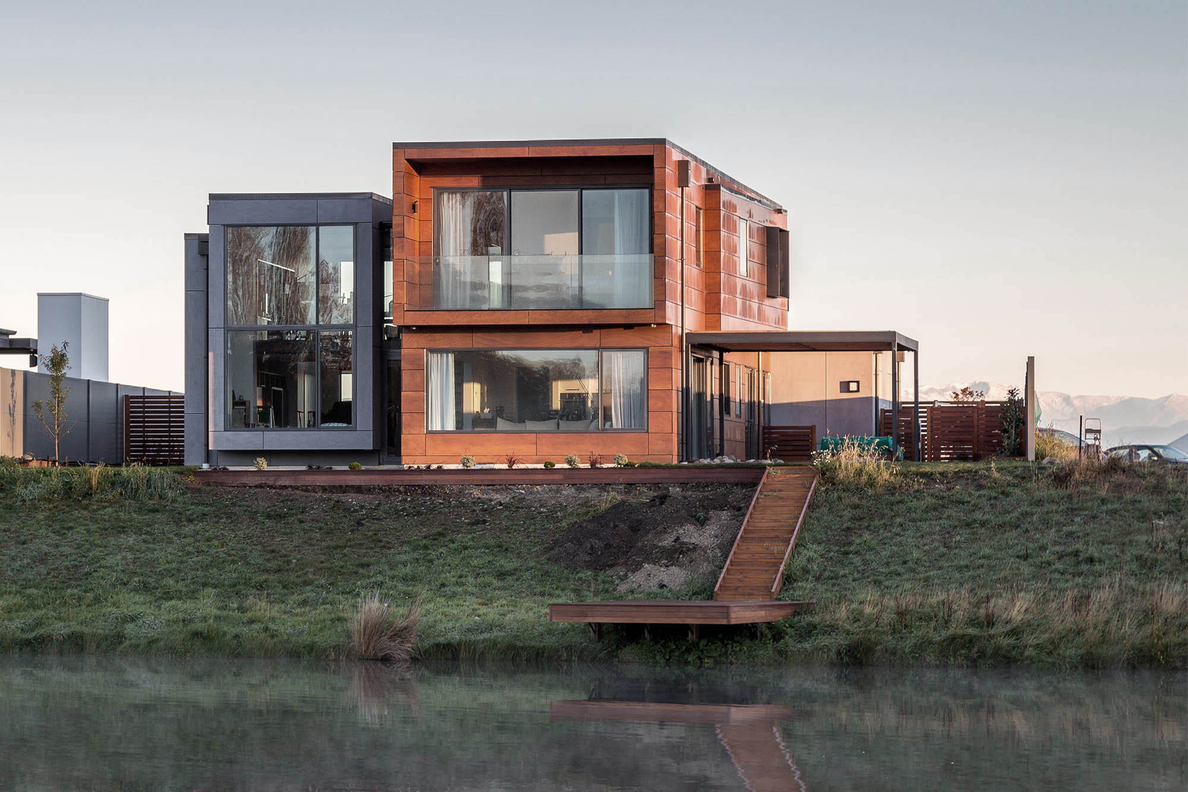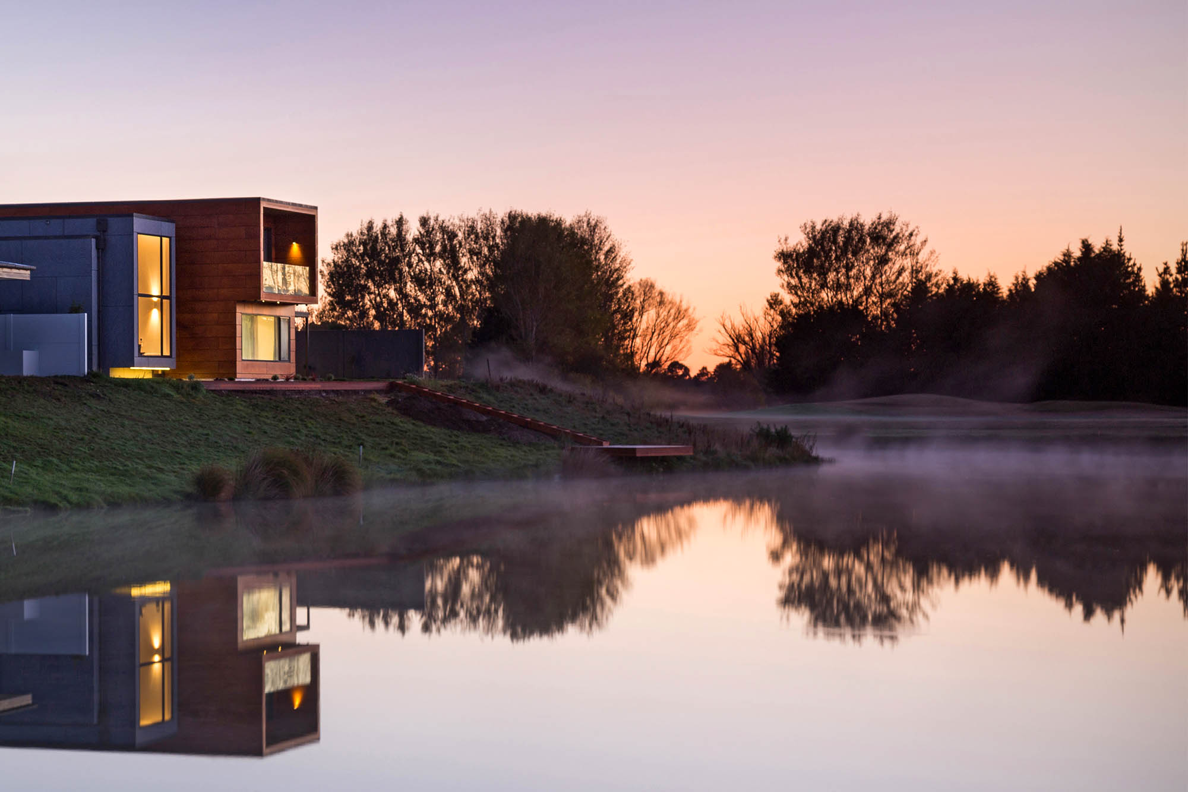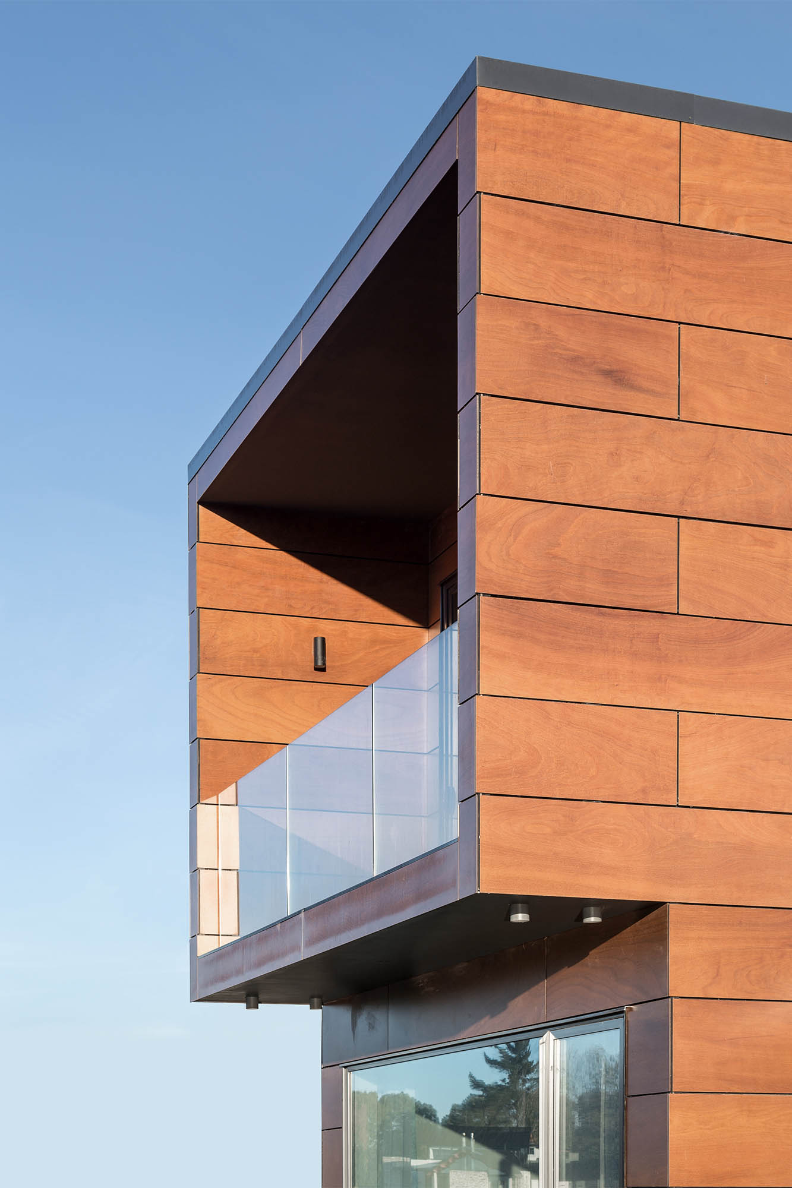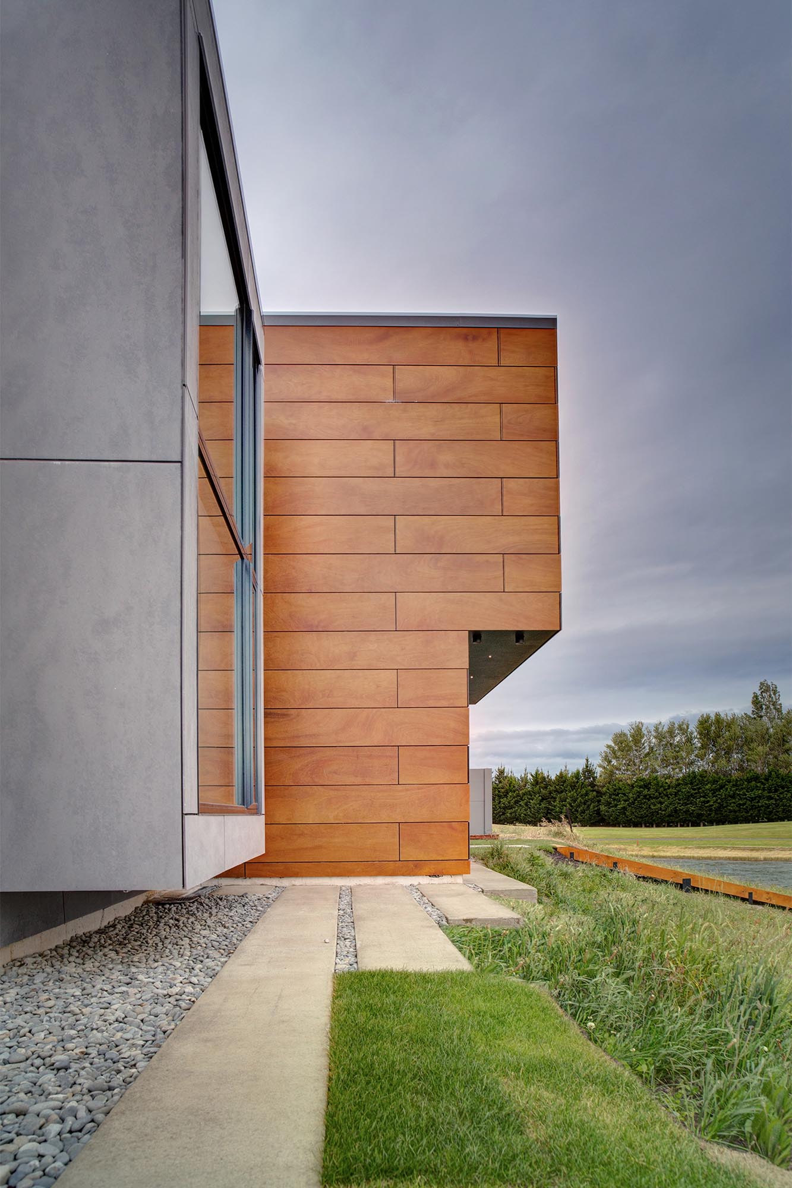Selected Project
Clearwater house 1, Christchurch
Located on the prestigious Clearwater Resort, this two- storey family home consists of elegant floating boxes surrounding a sheltered northern courtyard. Arranged in two wings, the floating boxes maximise sunlight and the surrounding views. Large living/kitchen/dining, guest room, bedrooms, bathrooms and a master suite face the sun and courtyard. Huge picture windows and balconies add luxury to the master and family areas. To the south, a double height space with formal entrance, lounge, music space and a grand mezzanine library maintain clear sight lines to the lake and enjoy evening sun. Timber panels and natural stone provide a stylish, low maintenance finish that carries key elements and colouring seamlessly from the inside. Landscaped gardens will embed the home into its surrounds, adding interest and pleasure to outdoor living areas.
- Category
- Housing
- Location
- Canterbury
- Year
- 2014







