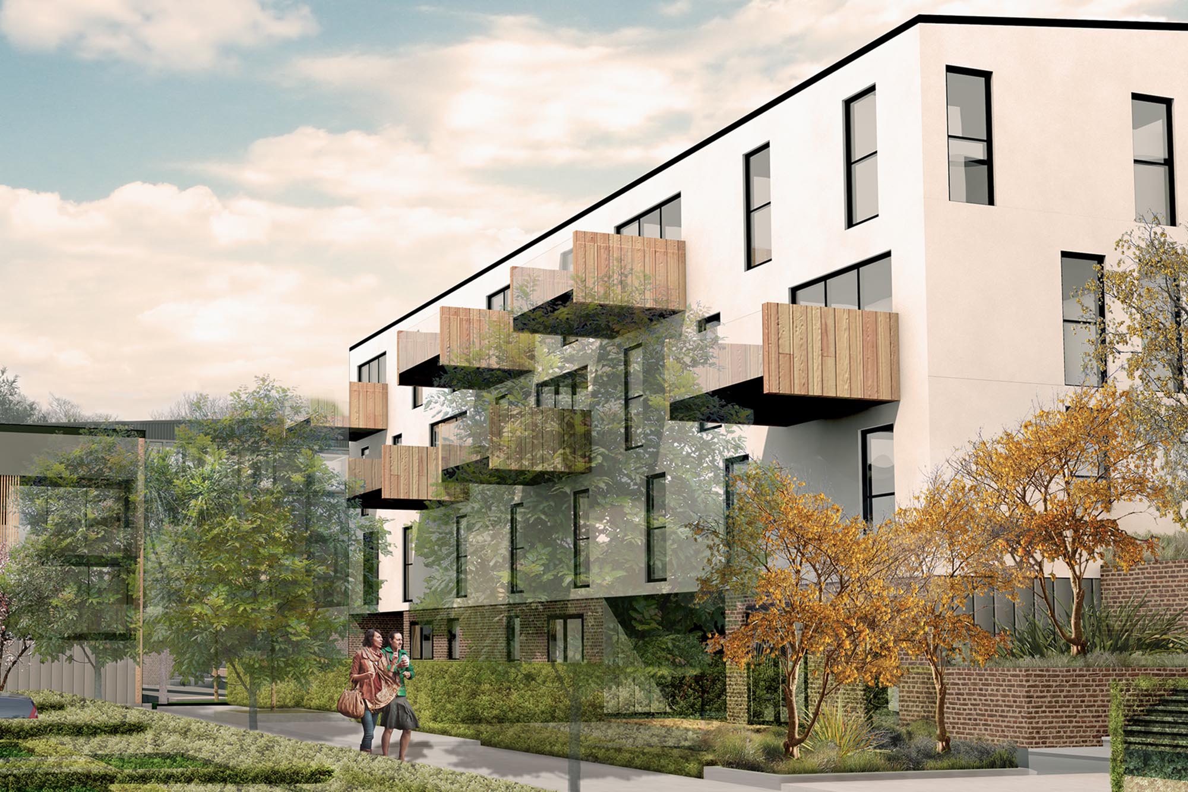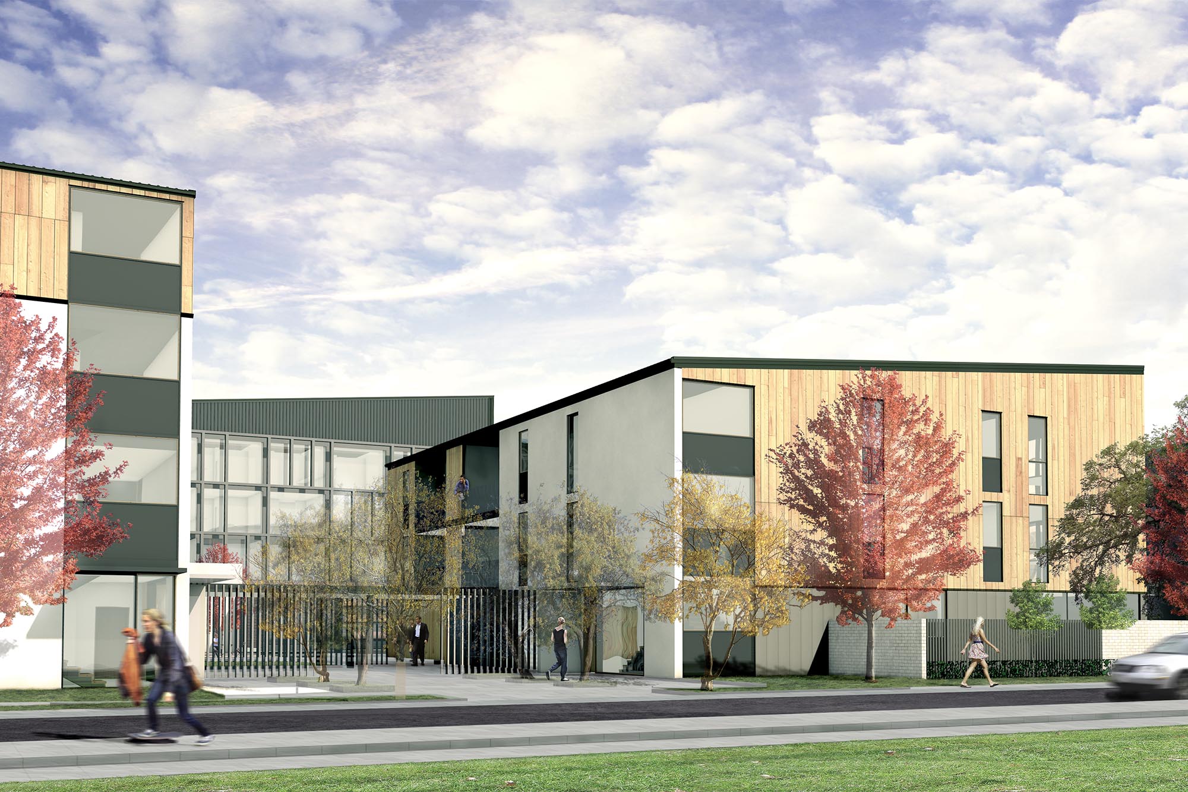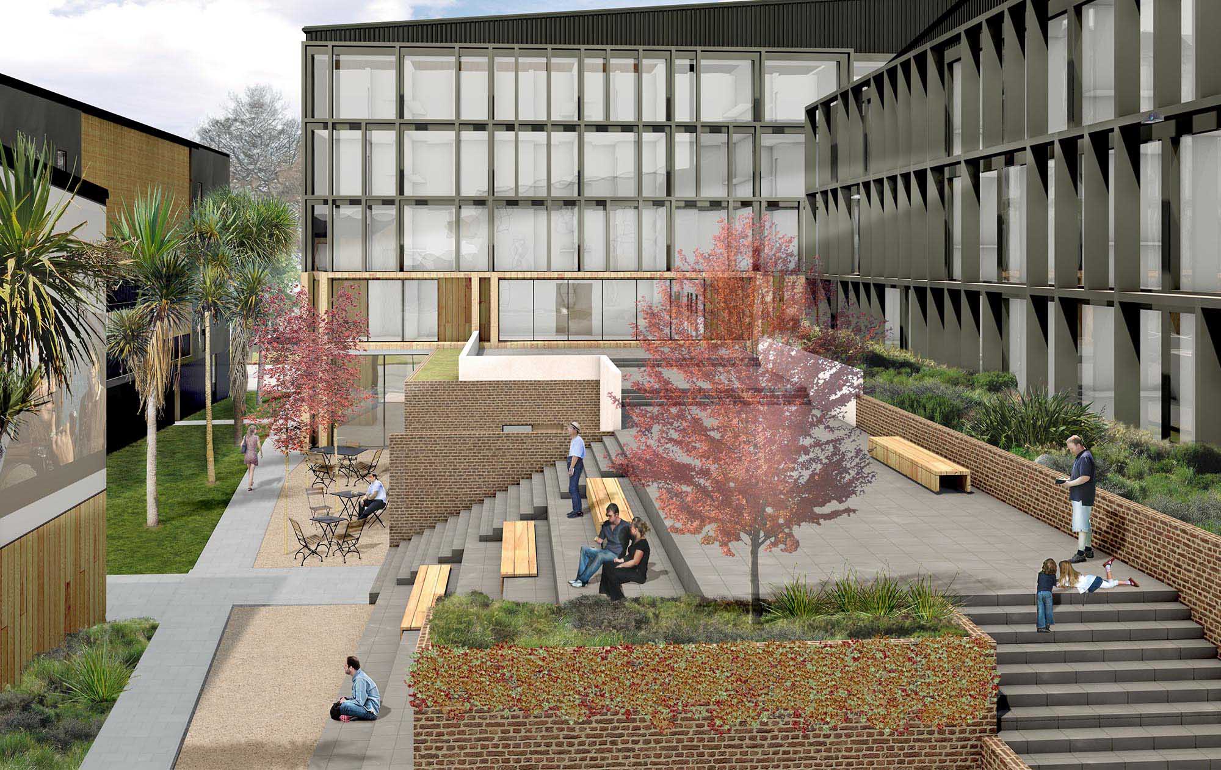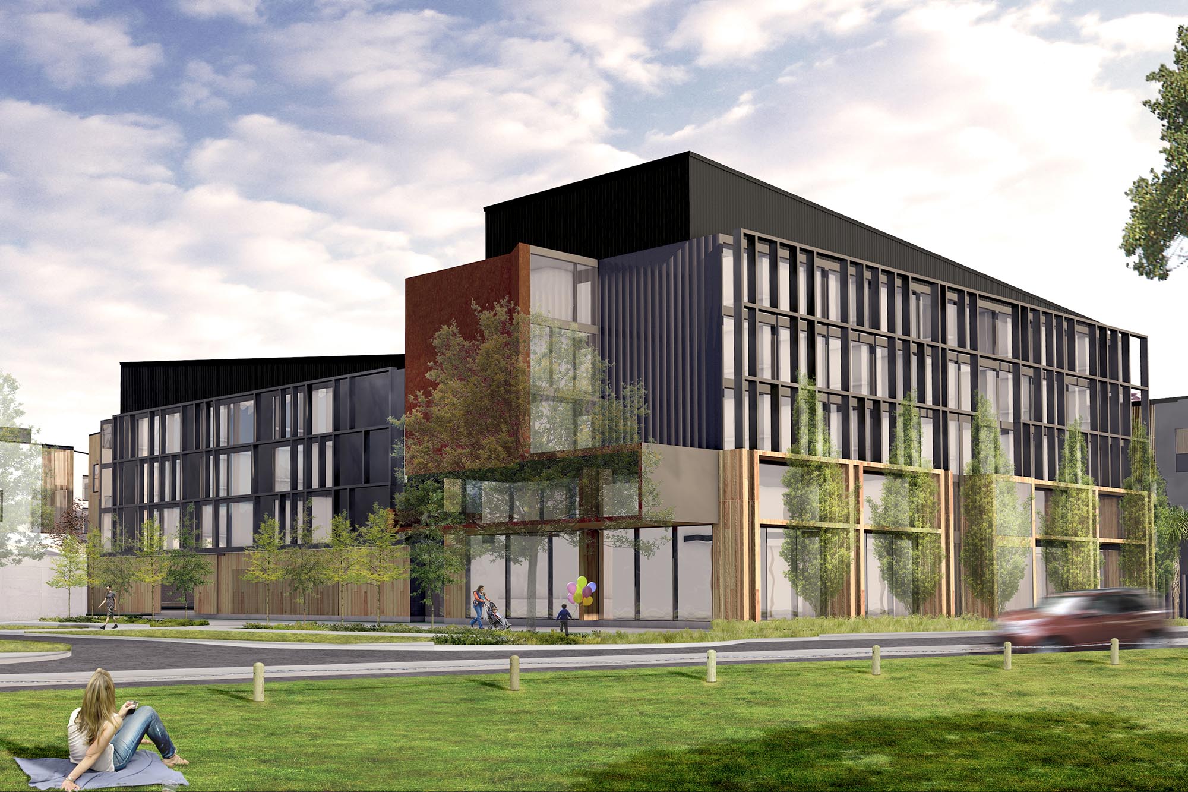Selected Project
Addington Saleyards mixed use development
The Addington Saleyards are a monument to Christchurch’s agricultural past. Our masterplan will bring the site respectfully into a far more fragrant present day. The Addington saleyards opened for business in 1874. Millions of pigs, cattle and sheep passed through its gates. It has stood empty since it closed in 1997. Today this prime six hectare site – next to the 165 hectare Hagley Park, four kilometres from downtown Christchurch – lies fallow, a car park for Christchurch hospital. Remnants of its agro-industrial past peeping through the long grass. Too big to be developed in a single stage, too significant to go unrealised. We worked with our client to develop an urban-design strategy that focused on three things. First, allow flexible, staged development to give developers – and planners – opportunities to review what the city needs. Plan too rigidly and developments lie empty, or stall as markets shift and financing becomes expensive. The first 1.5 hectare phase at the northern edge will – subject to resource consent – deliver a 100-room hotel and 125 homes. We created an indicative masterplan to show how follow-on phases will create a vibrant, economically sustainable whole. Further phases will deliver many more homes – as many as 500 apartments and townhouses– office space, and a second 125-room hotel. Second, the scheme had to fit into its environs. At the northern edge – the gateway to a new suburb – are one and two storey houses. The western and southern edges of the site have commercial, large scale neighbours. To the east, the wild greenery of Hagley Park. The building forms will step up from the northern residential-street scale to over 6 storeys at the southern edge of the site. Green corridors between different building typologies create mini neighbourhoods; a green corridor links the industrial western border to Hagley Park. Our first phase specifies 180 trees at least 1.5 meters high. Finally, we wanted to respect the site’s past. The palette of brick and steel link to the hard-working nature of its history. Inclined rises will join building levels and spaces. Industrial modern with a play on the livestock ramps that once echoed to millions of hooves.
- Category
- Housing - Multi Unit
- Location
- Canterbury
- Year
- 2018







