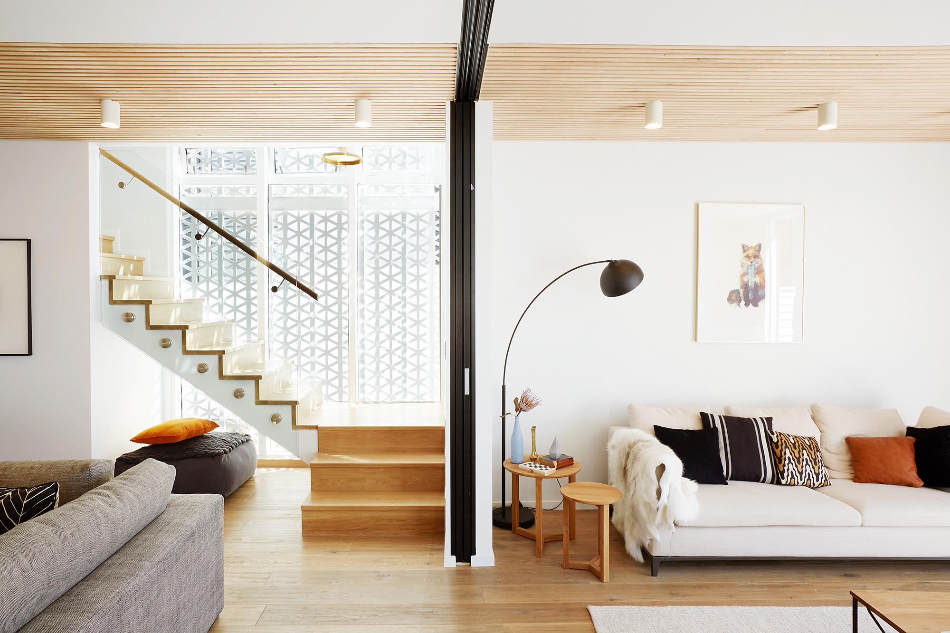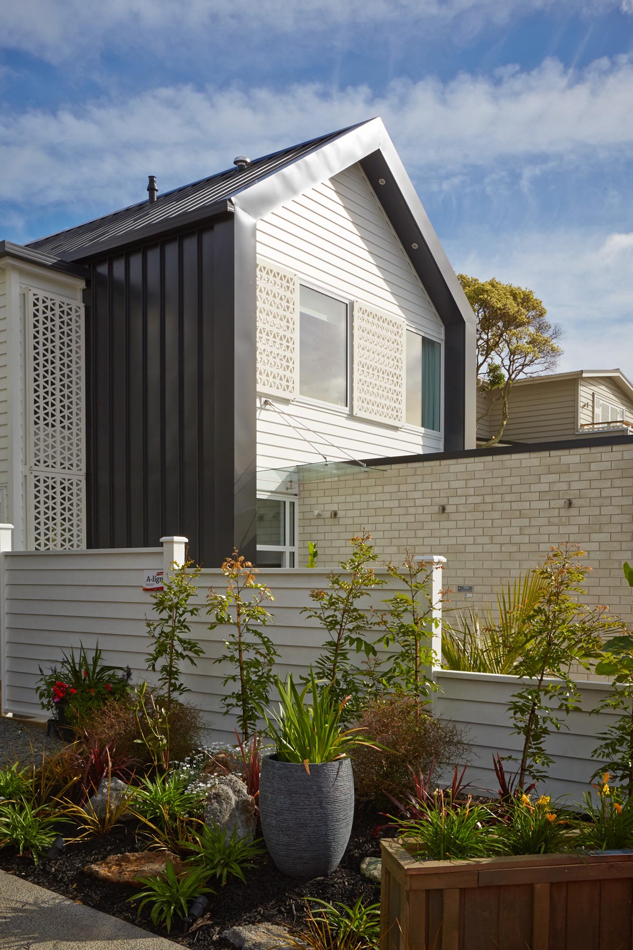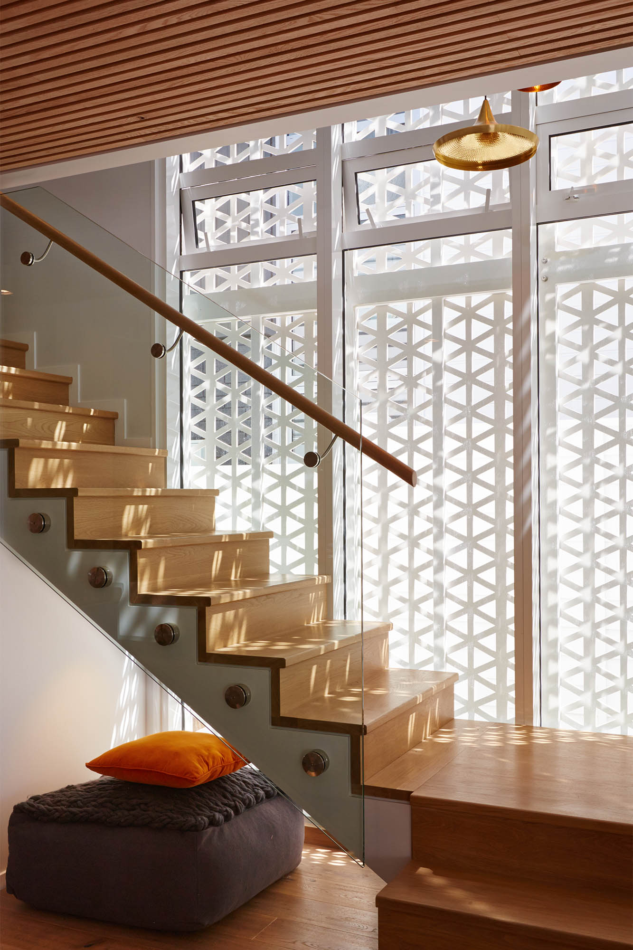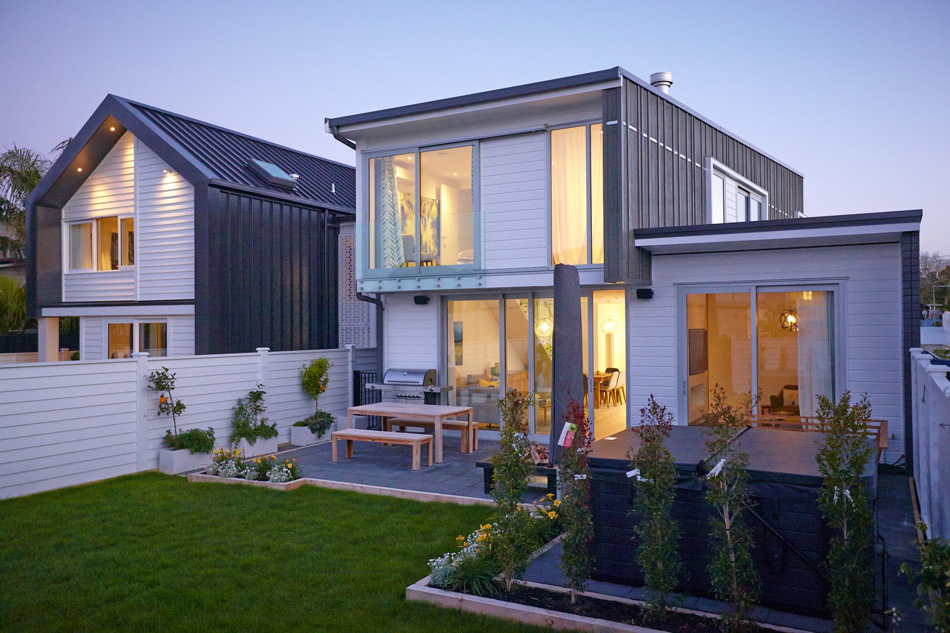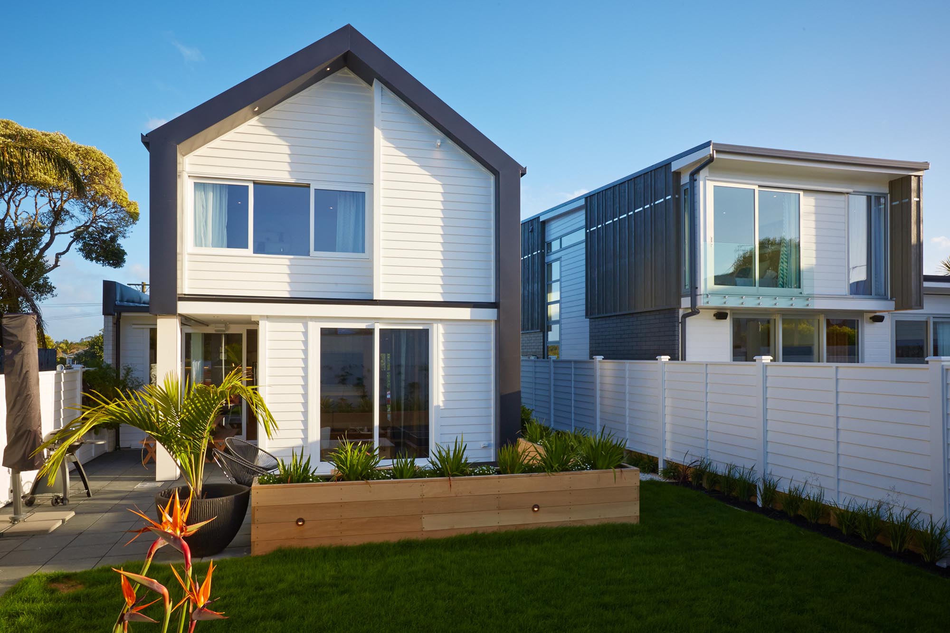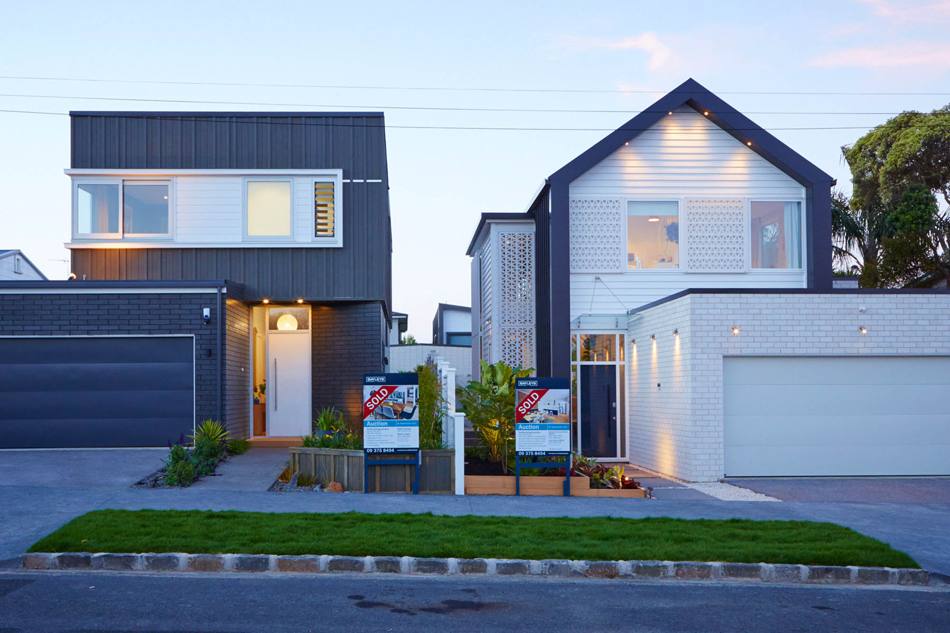Selected Project
Newell Street development
Context Architects masterplanned the subdivision of two existing residential sites into four new lots (approx. 400m² each) with a modern, two storey dwelling on each. Managing a project team of planners, surveyors, geotechnical engineers, civil engineers, acoustic consultants and traffic engineers, Context Architects presented a comprehensive Resource Consent application to Auckland council. Due to the narrow width of the Point Chevalier site, it was crucial to design both subdivision and houses simultaneously to maximise outdoor living spaces, avoid overlooking and ensure good sunlight to all habitable rooms. The finished result is a good example of how well designed medium density developments can achieve a high quality of living while respecting and relating to the existing neighbourhood.
- Category
- Housing - Multi Unit
- Location
- Auckland
- Year
- 2014




