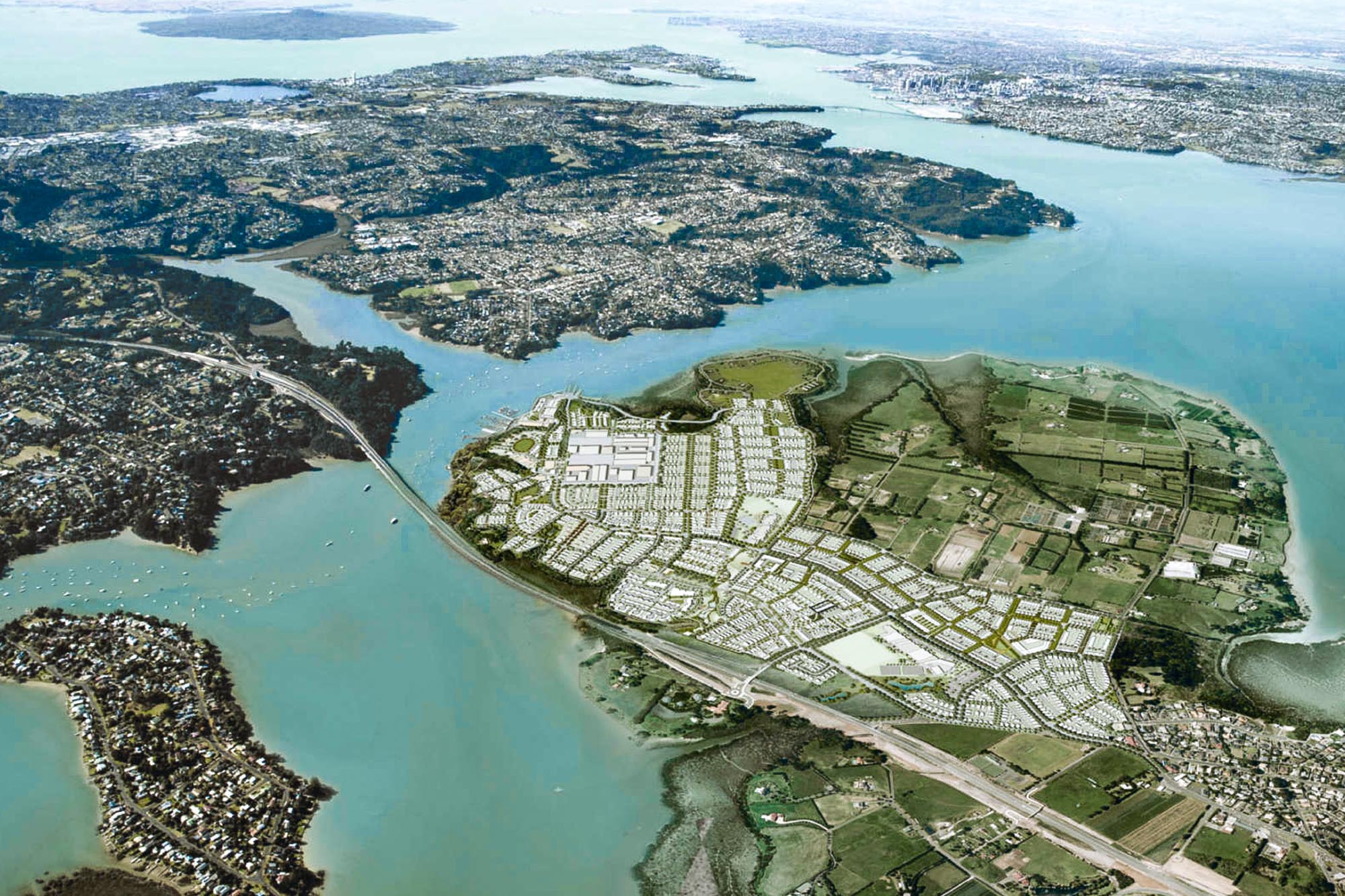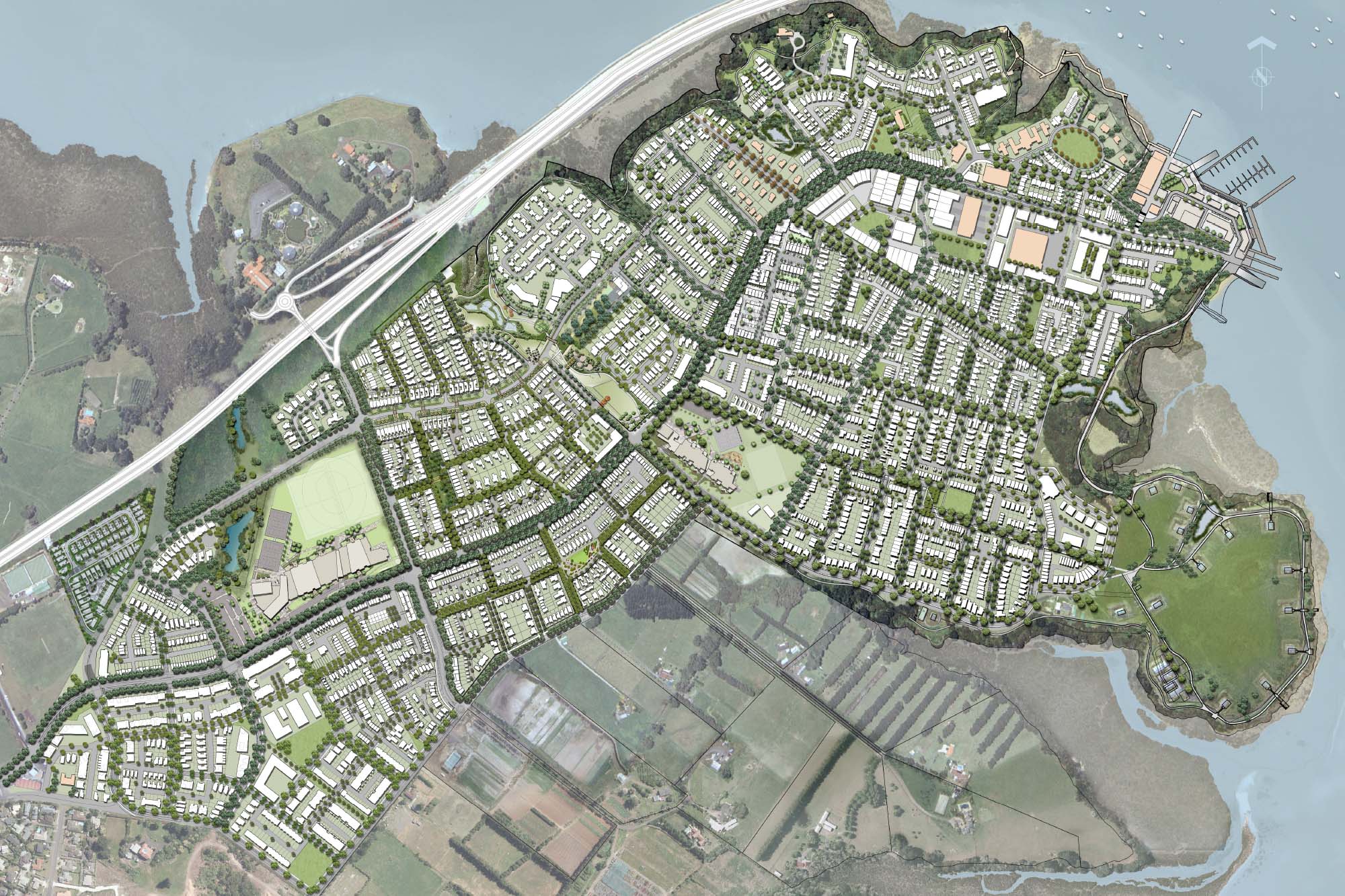Selected Project
Hobsonville Point Masterplan
Construkt were engaged by Universal Homes Ltd in 2009 to prepare a comprehensive land-use and subdivision consent application for 47 lots within the Buckley Precinct at Hobsonville Point, a new development at the upper reaches of the Waitemata Harbour. Construkt were engaged by Universal Homes Ltd in 2009 to prepare a comprehensive land-use and subdivision consent application for 47 lots within the Buckley Precinct at Hobsonville Point, a new development at the upper reaches of the Waitemata Harbour. These lots were the first houses to be built in the Buckley Hobsonville CDP area, they formed a benchmark for the 3,000 houses to follow in subsequent stages of development. This development contains a mix of terraced and standalone houses, with a portion developed specifically for affordable housing. The houses range in size from 97m2 to 215m2, on lots of 166m2 to 412m2, offering a selection to suit differing budgets and lifestyle preferences. House designs were developed with reference to a Design Guide, and all proposals were reviewed and approved by a Design Review Panel. Our engagement was subsequently extended to include the design of the new Project Information Centre at Hobsonville Point. The Project Information Centre provides a flexible space for sales displays and demonstrations about the Hobsonville Point Development, while showcasing the sustainability features that are a hallmark of this development. Construkt have gone on to design a further 137 homes over a further seven superlots within the Buckley Precinct.
- Category
- 25 Year Award for Enduring Architecture
- Location
- Auckland
- Year
- 2017





