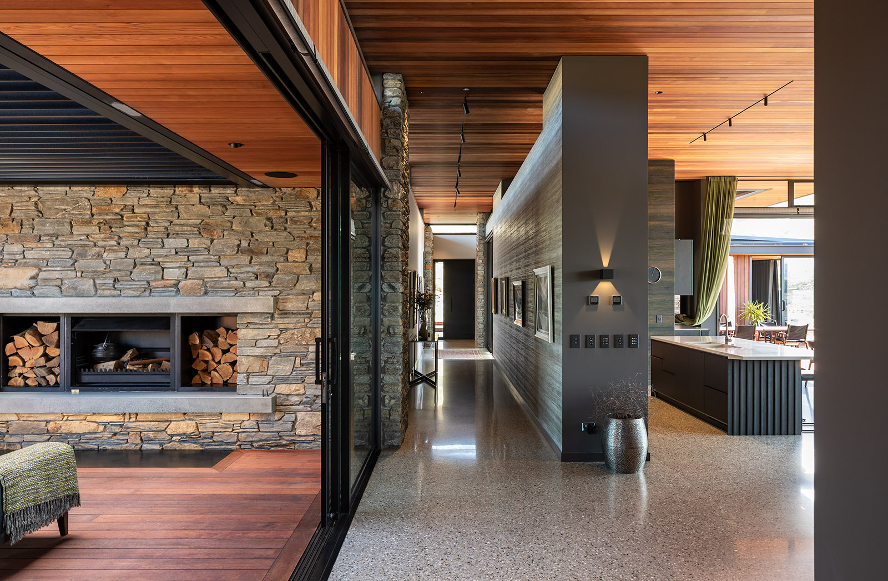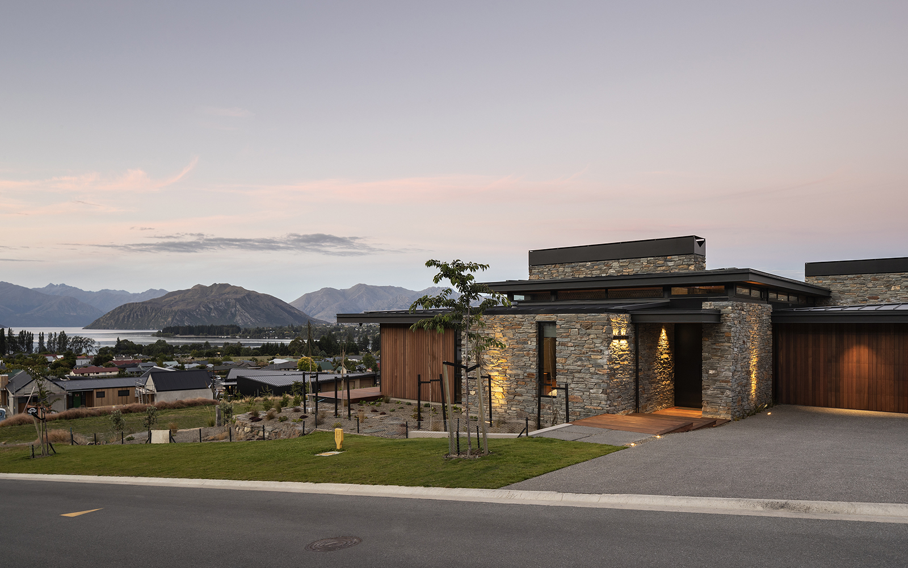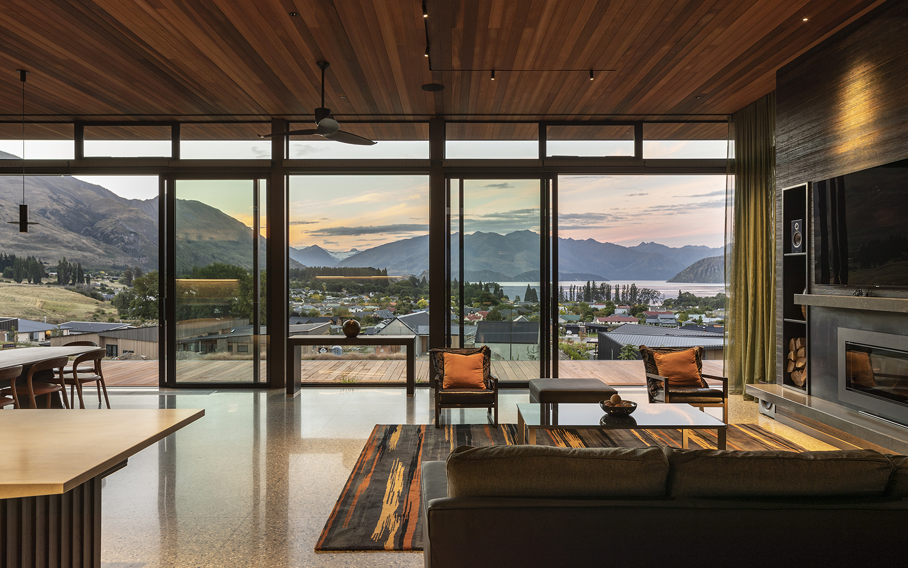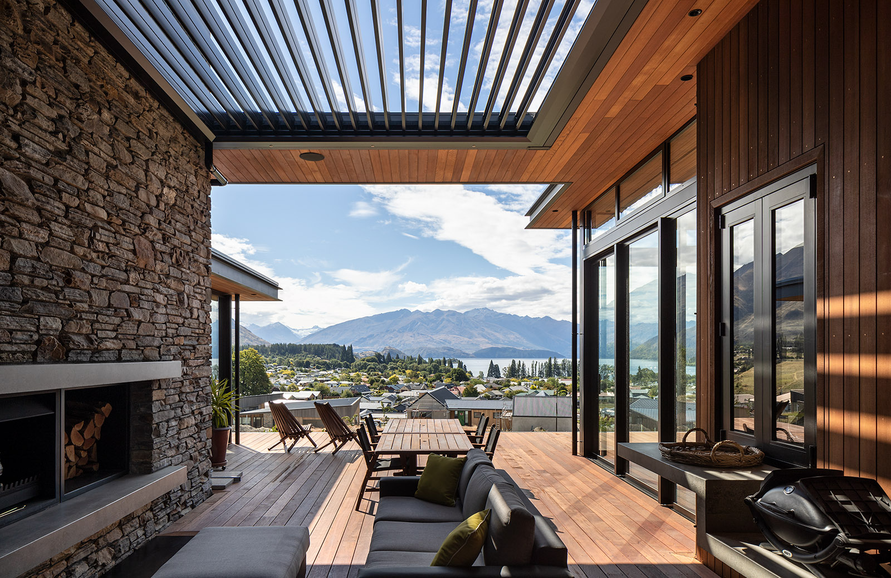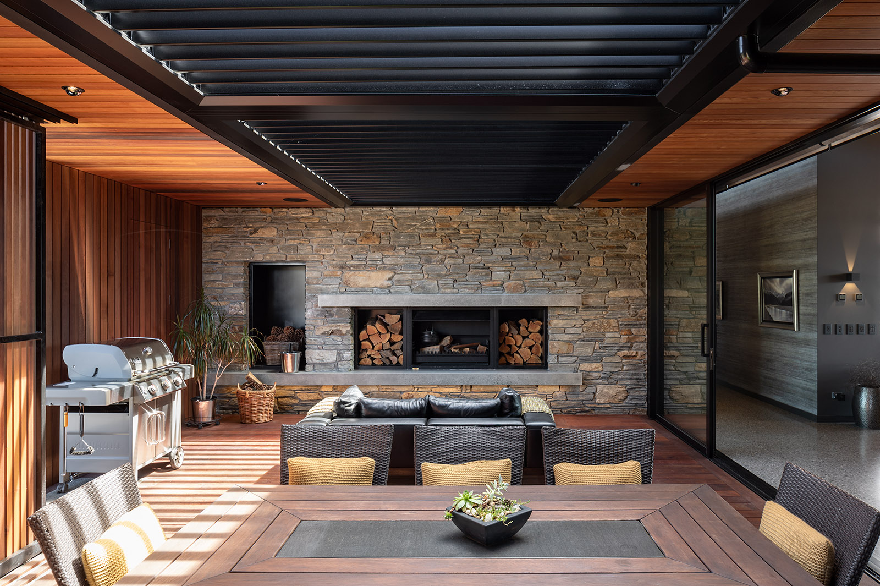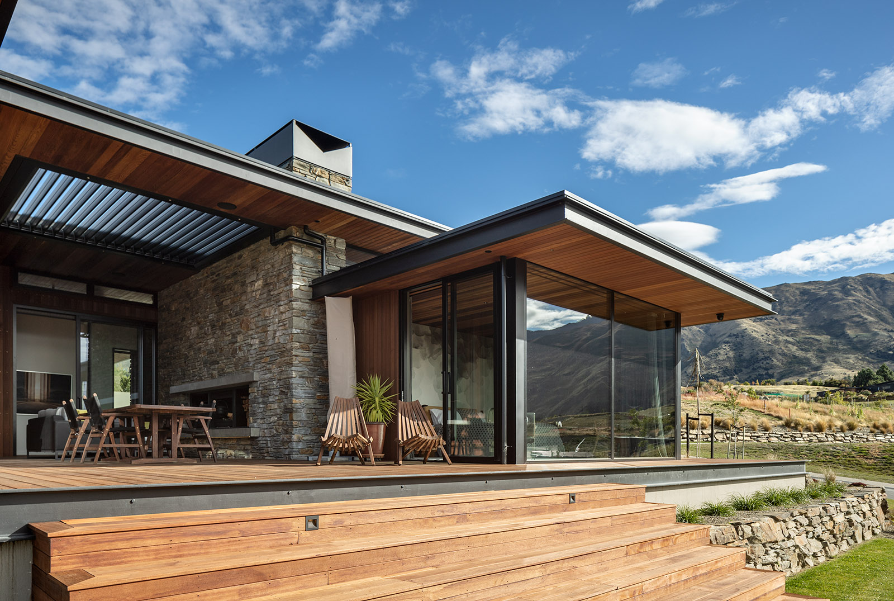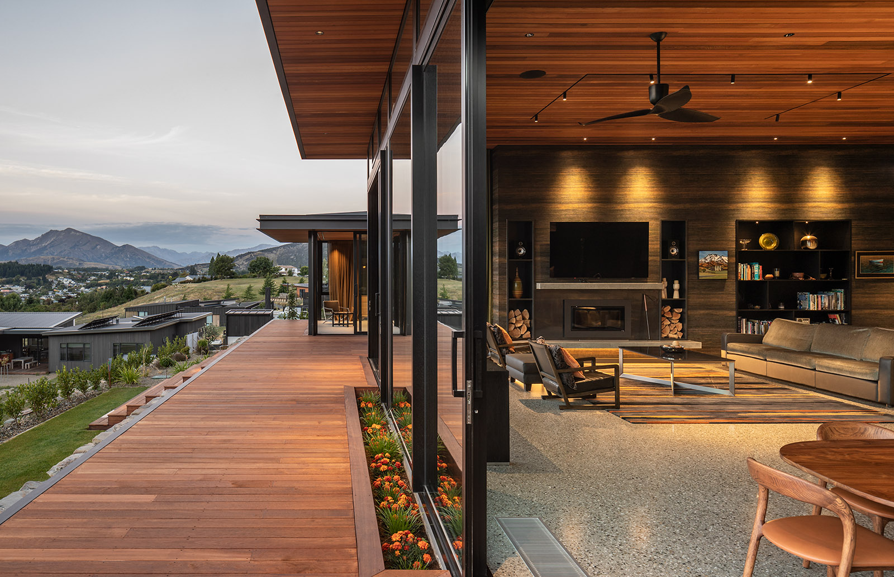Selected Project
Pearl Lane
Located on an elevated, terraced section retained by substantial rock walls, Pearl Lane enjoys incredible views of the sparkling waters of Lake Wanaka and the surrounding mountains and glaciers. The four bedroom house is rich in texture and visual warmth, with low-slung roofs and deep eaves enhancing the contemporary architectural exterior form. The homeowners, an active, outdoors-focused couple who often have children and grandchildren visiting, wanted a home with room to entertain, where they could display their books and art, and an internal courtyard where they could enjoy the outdoors without worrying about the prevailing wind from the lake. The design is a composition of horizontal and vertical planes, anchored by two heavy schist chimneys, giving a classic, yet modern-style appearance. Using a palette of schist, metals and cedar, with exposed structural steel fascias to add a touch of grit, the house appears in keeping with the alpine and rural landscapes of the area. The courtyard is a key element of the design, positioned internally and closely connected to the living room, with glazed sliders allowing for a blurring of boundaries between the internal and external spaces. The sliding slatted timber screens are a unique and special feature of the courtyard. It has an indoor/outdoor feel with the indoor garden and operable screens, and the louvre roof allowing it to become a ‘room’. The screens create beautiful dappled light in this space, also providing privacy from behind the home. The deep colours and textures of the luxurious interior palette and natural exterior materials used throughout Pearl Lane provide a rich backdrop to the sweeping views, with spaces planned to take in as much of the outdoors as possible.
- Category
- Residential Architecture - Houses
- Location
- Southern
- Year
- 2021




