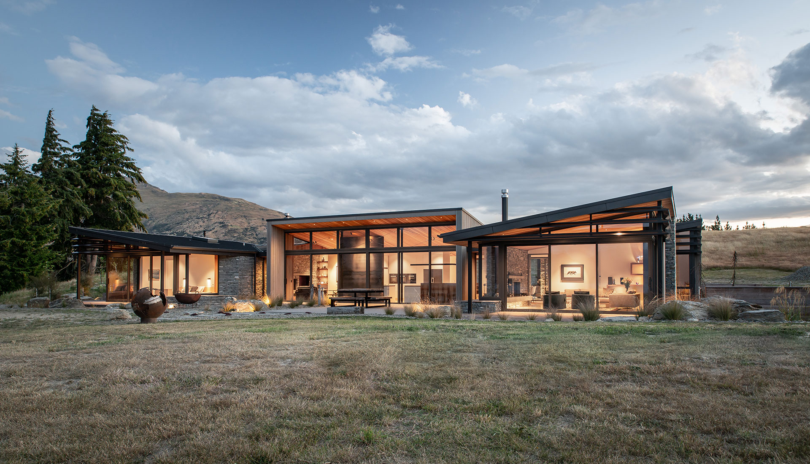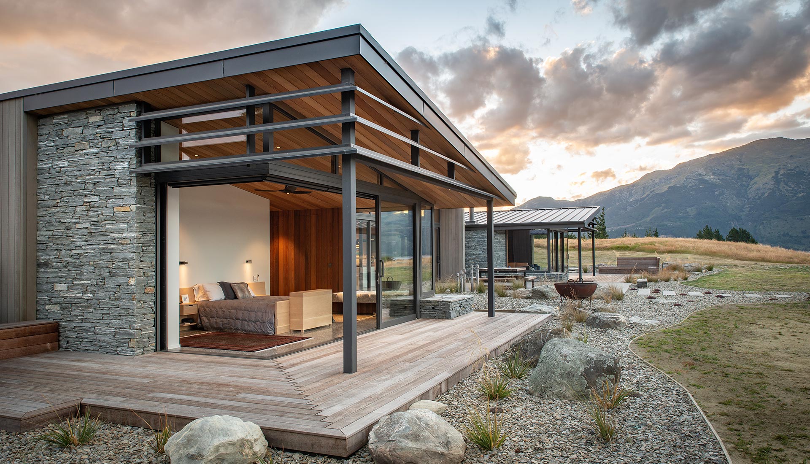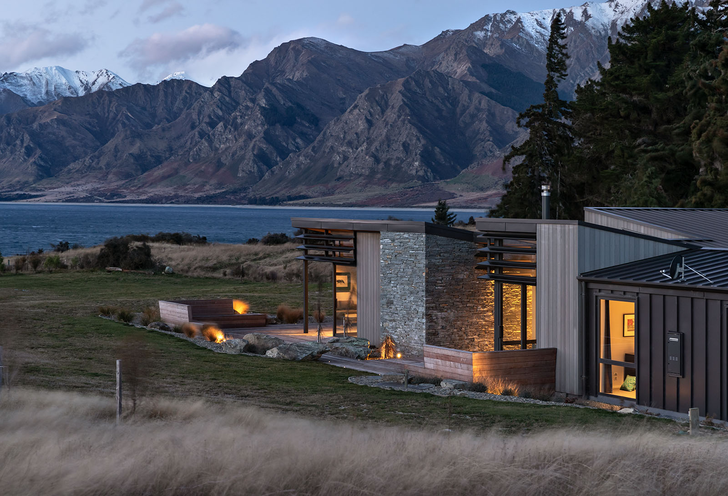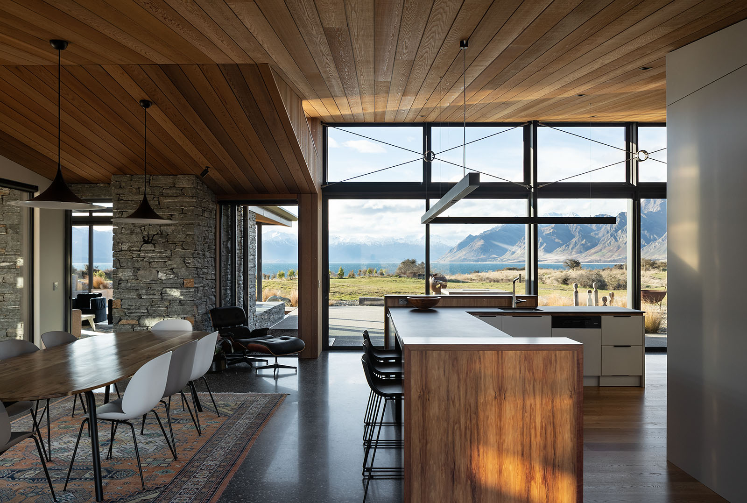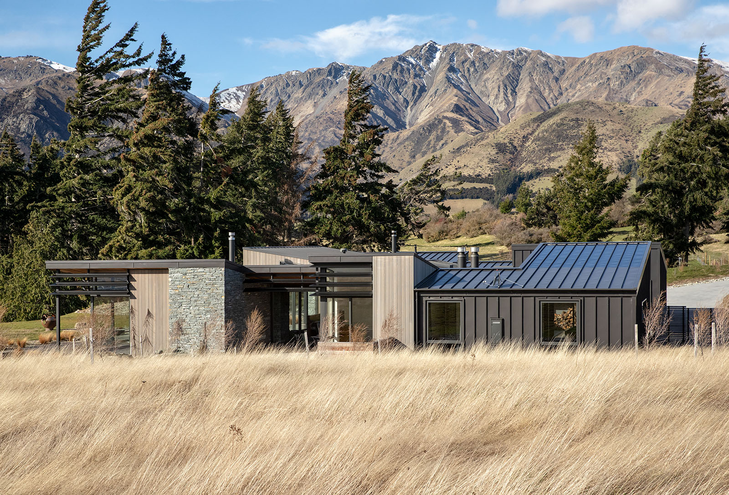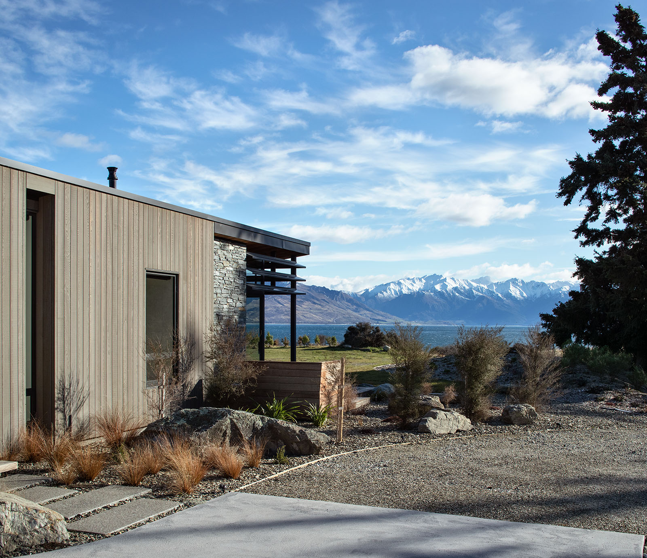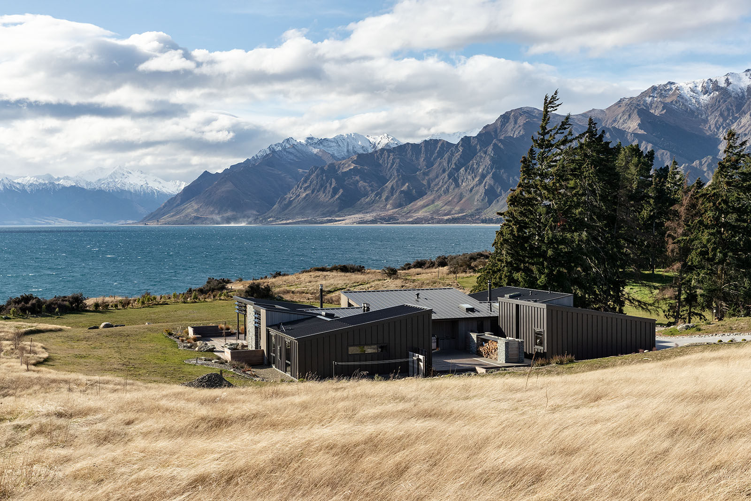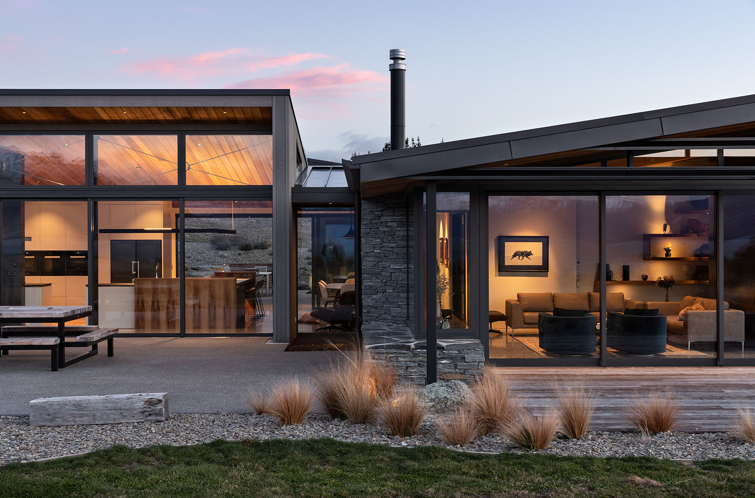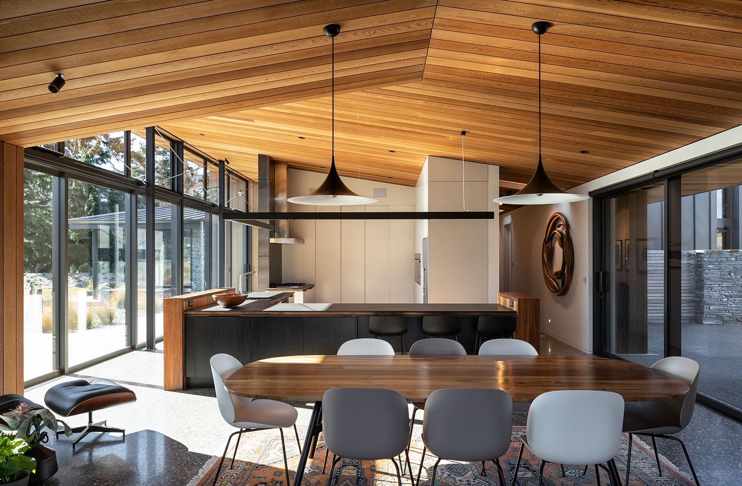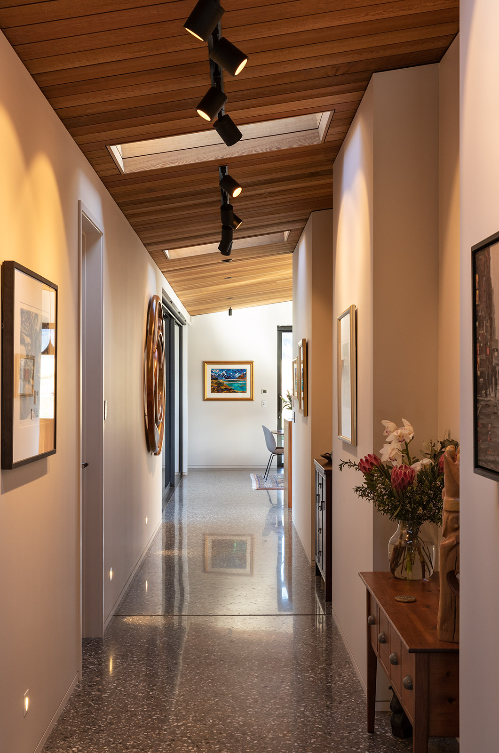Selected Project
Lake Hawea House
Located on the shores of Lake Hawea, twenty minutes’ drive from Wanaka, this house capitalises on breathtaking views of the lake and Southern Alps, while creating a family home that is warm and sheltered from the weather, with an aesthetic that is definitively of the area. Planning restrictions limited the width and height of the building, and the often strong winds that come in off the lake had to be taken into account when establishing the shape of the house. Arranged in an ‘H’ configuration, the bulk of the building protects the house from the wind, creating a series of terraces and courtyards that can be occupied depending on weather patterns. An understated palette of cedar, local stone, and steel continues from the exterior to the interior of the home, forming connections with the landscape. This is furthered by a pair of heavy schist walls, which flank the living spaces and contain seating, shelving and a fireplace. These walls are orientated to the view and form a pair of organising axis that run through the house. They echo early settler’s cottages that are common to the area, establishing a sense of history in the fabric of the new building.
- Category
- Residential Architecture - Houses
- Location
- Southern
- Year
- 2019




