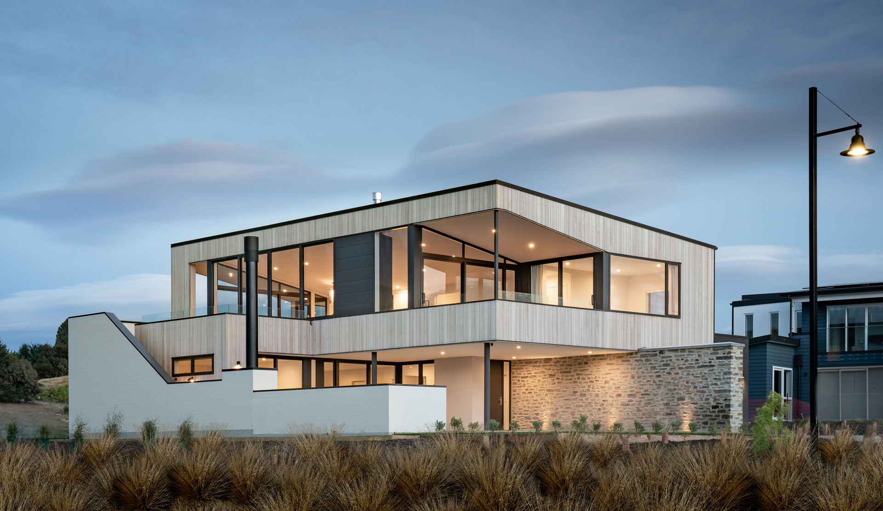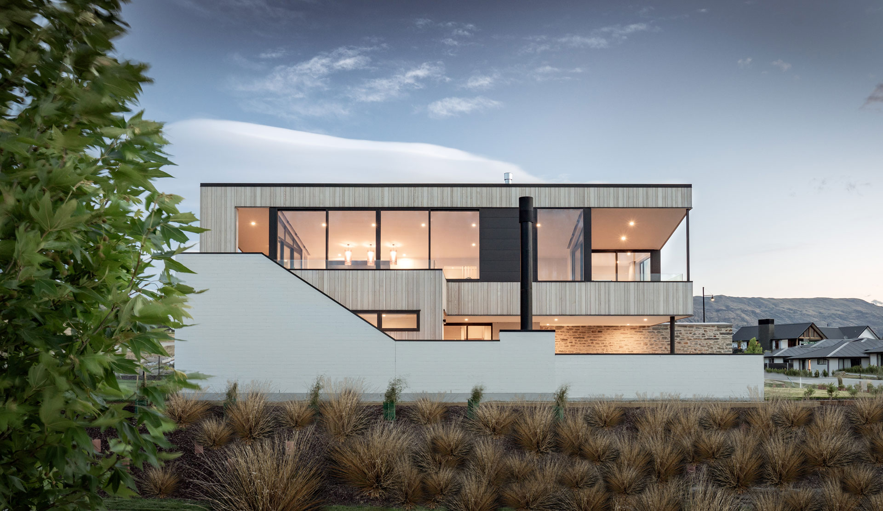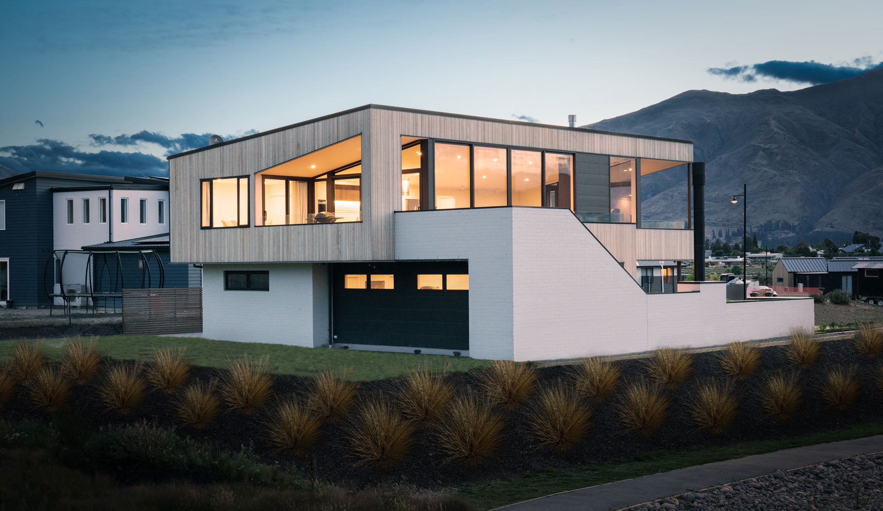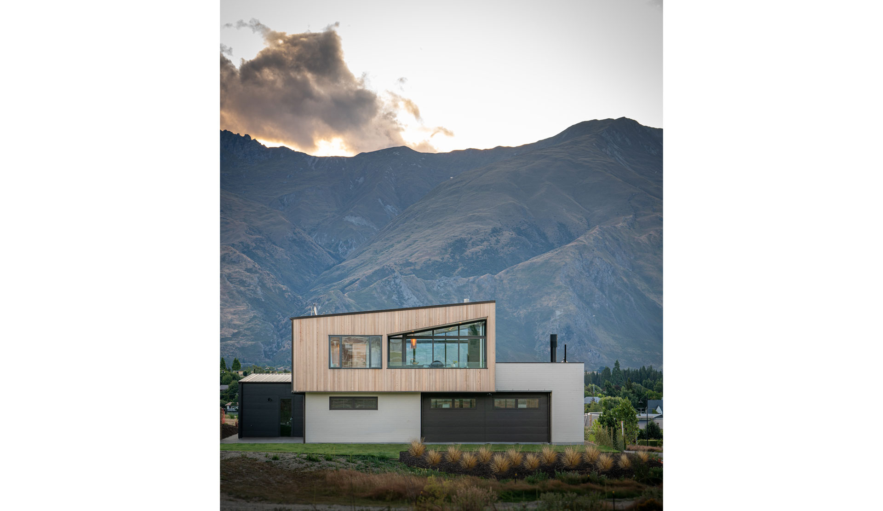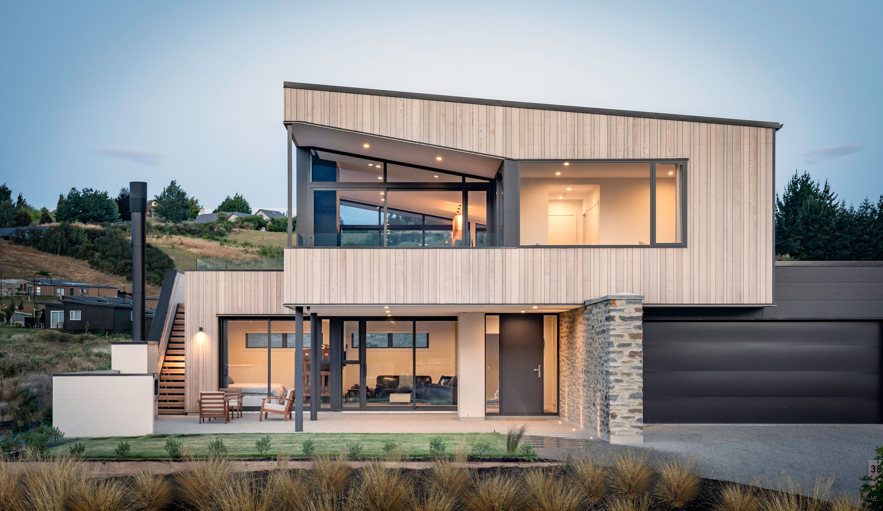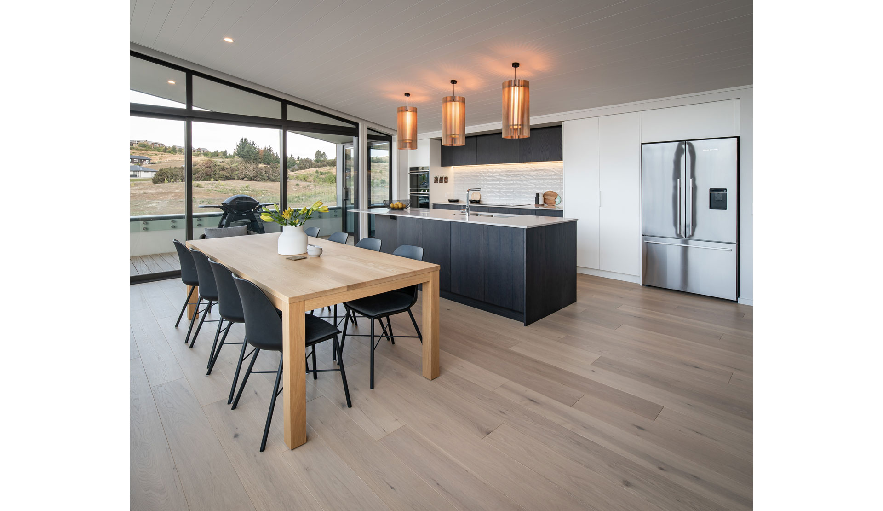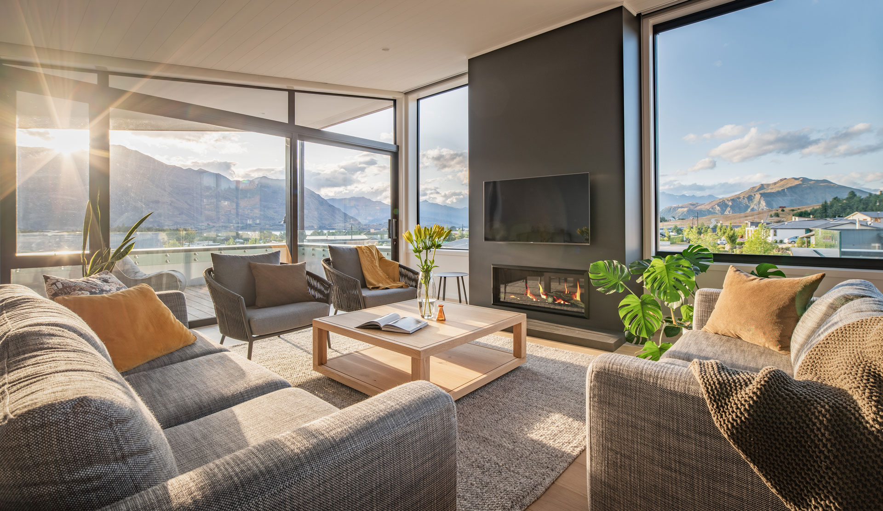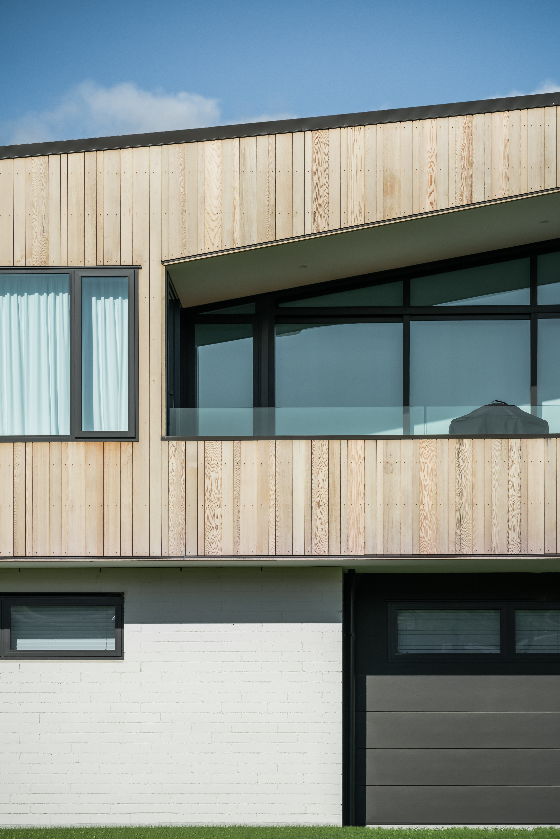Selected Project
Kotare Drive House
Located in Wanaka, this two-storey home commands impressive views across the lake to the Mount Aspiring National Park. With living spaces and bedrooms located at first floor level to capitalise on views, the design was conceived as a floating volume finely balanced on a blade wall of schist anchoring the design to the site. The blade wall in turn signals the main entry point and leads visitors to the front door. The cantilevered upper floor provides shelter to the courtyard below. The house has a natural pallette of materials; concrete, stone, timber and cedar. The concrete and stone have been used to give the house a sense of mass and solidity. The upper level is wrapped in cedar with contrasting dark window joinery. The geometries of the elevations are designed to maximise views from the home. Photographer: Simon Larkin Photography
- Category
- Residential Architecture - Houses
- Location
- Southern
- Year
- 2019




