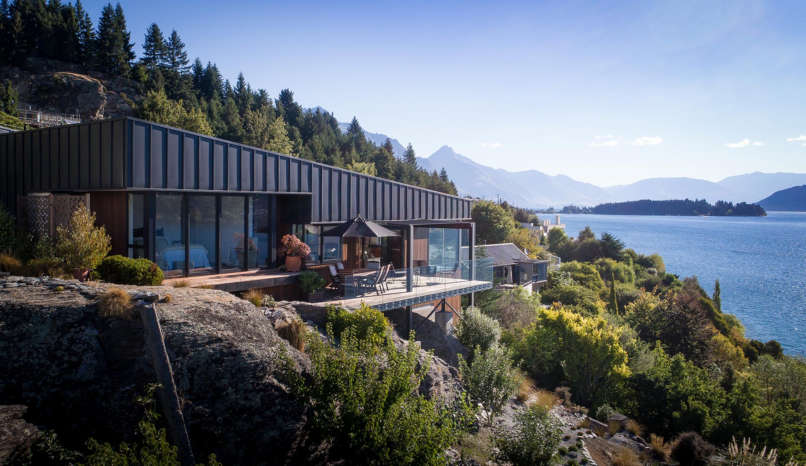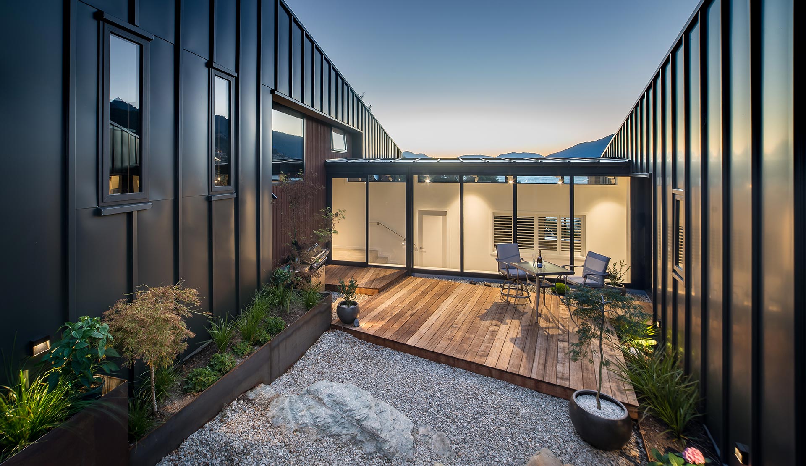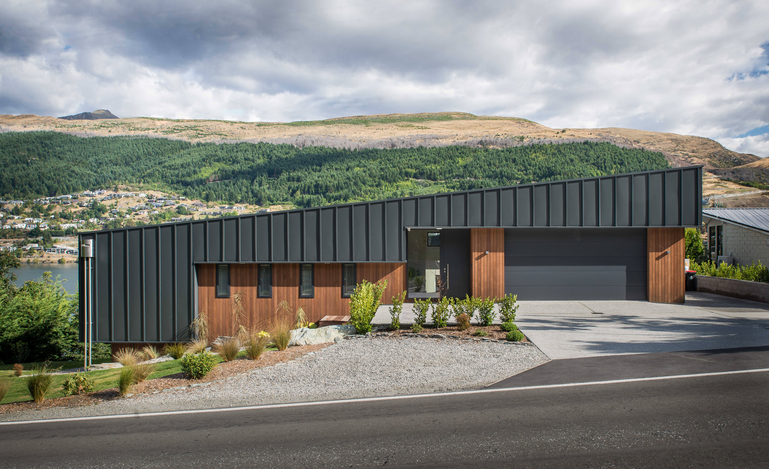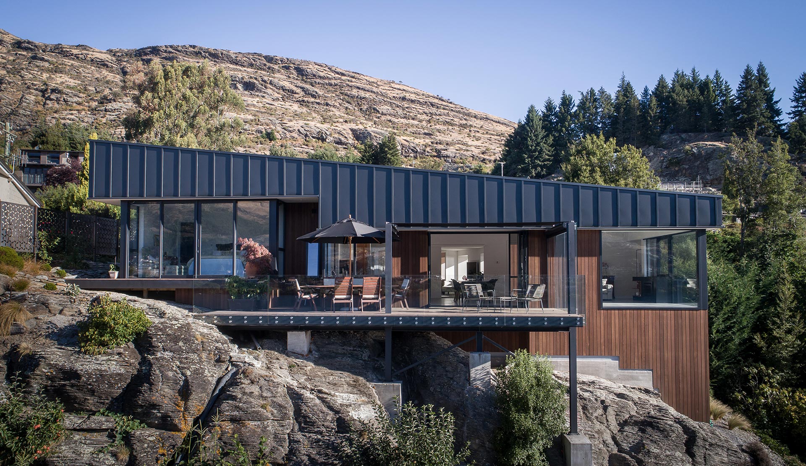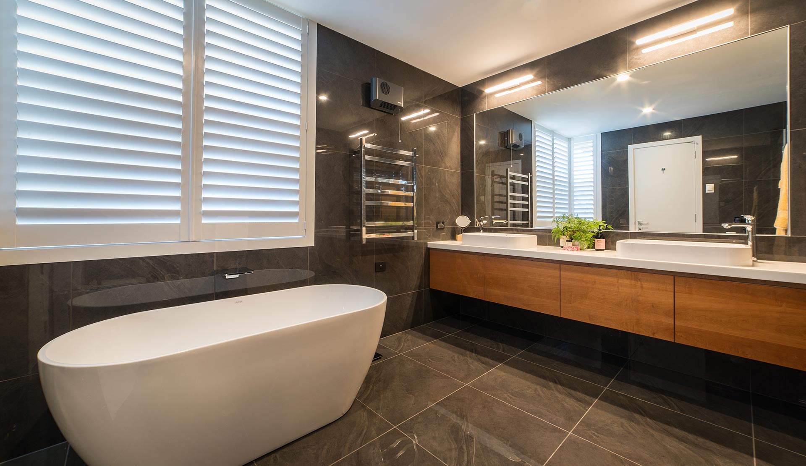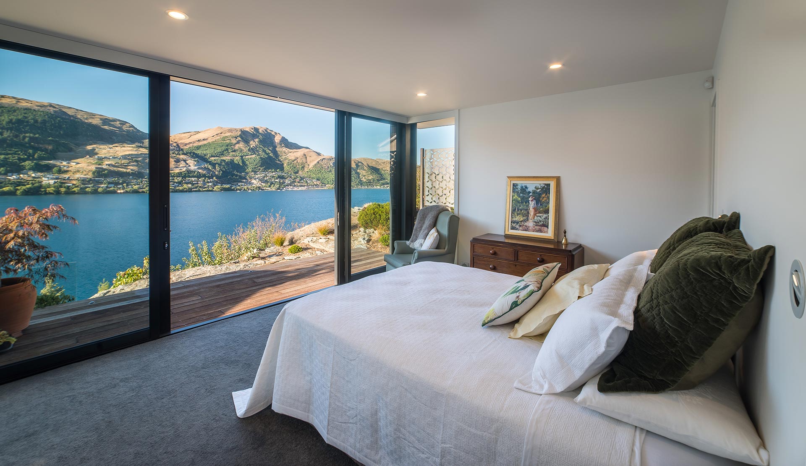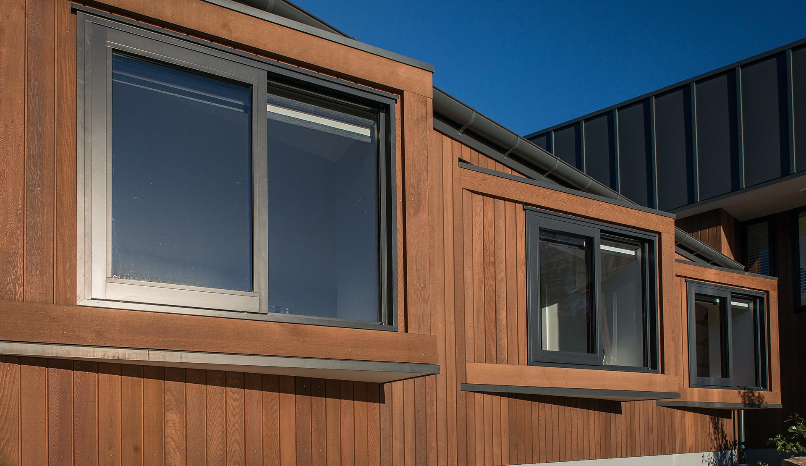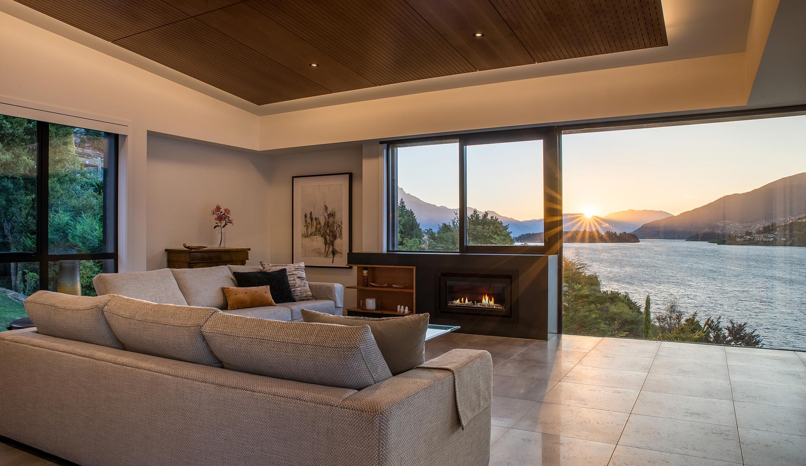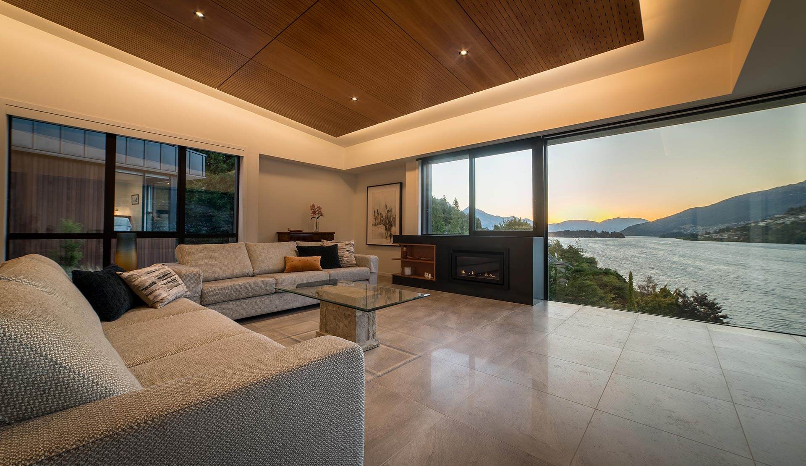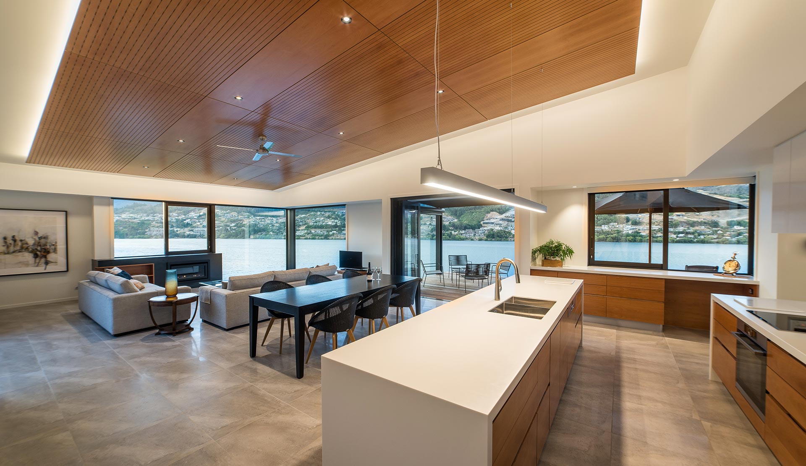Selected Project
Kelvin Heights House
Winner NZIA 2018 Southern Architecture Award. Jury Citation: "Discreet and restrained from the street, this house opens up across an impressive precipice to excellent views of Lake Wakatipu. The attention to planning, orientation and siting has resulted in a variety of internal and external spaces that provide numerous options for enjoyment, no matter what the weather conditions." Located on a steeply sloping site over looking the shores of Lake Wakatipu, Queenstown, this family home seeks to capitalise on views to the lake and mountains whilst wrestling with the complexities of a steep escarpment that diagonally cuts the site in two. The steepness of the site presented challenges not only from a construction perspective (as the site is located on a rocky outcrop) but also by the 7.0m height control envelope which restricted roof form heights once over the edge of the escarpment. The solution was a series of stepped levels contained within two wedge shaped forms designed to fit under the height control envelope. The southern wedge (containing the guest bedrooms) presents to the street, its stepped metal cladding hinting at the level changes within. The northern wedge is orientated west to the big view and this volume contains the day-to-day living and the master bedroom suite. The two wedges are linked by a low roofed element creating courtyards to capitalise on morning sun and provide a sheltered retreat on windy days. The building is literally drilled into the site with starter bars driven into the schist stone the footings to the foundation walls of the house. The ground-works and up-to-slab level construction took almost half of the build time with the steep terrain making it difficult to access and operate machinery, particularly at the lower levels of the site. Progression though the house offers a series of glimpse views before culminating in the living space with its oversized panes of glass focussing on the main view and creating the illusion of floating high over the lake. Photography: Simon Larkin Design
- Category
- Residential Architecture - Houses
- Location
- Southern
- Year
- 2018




