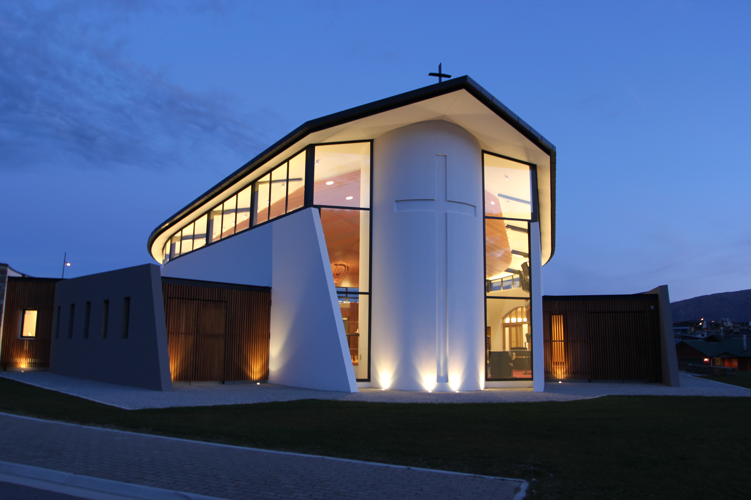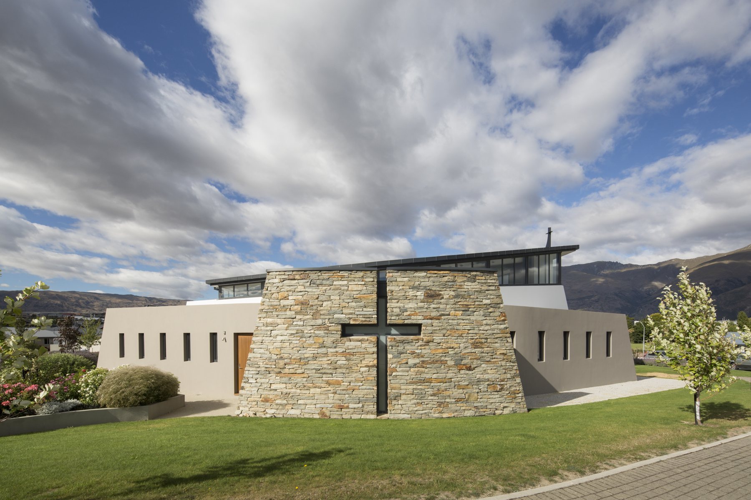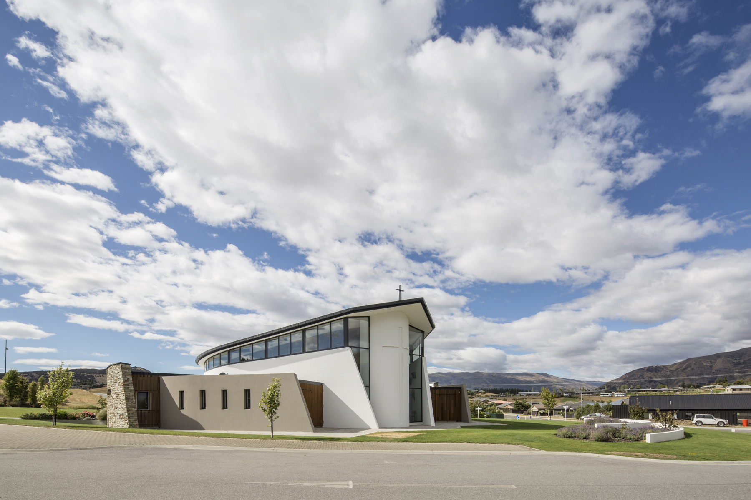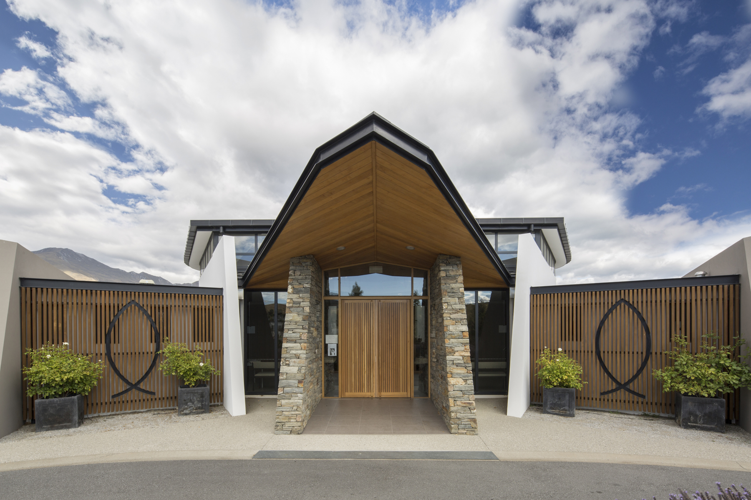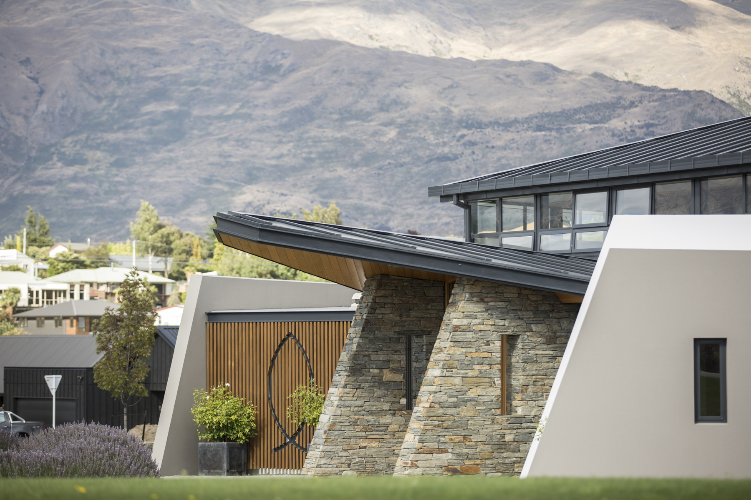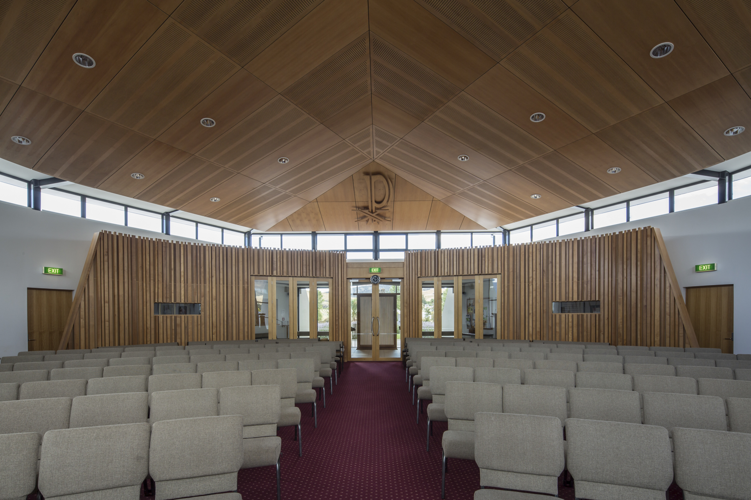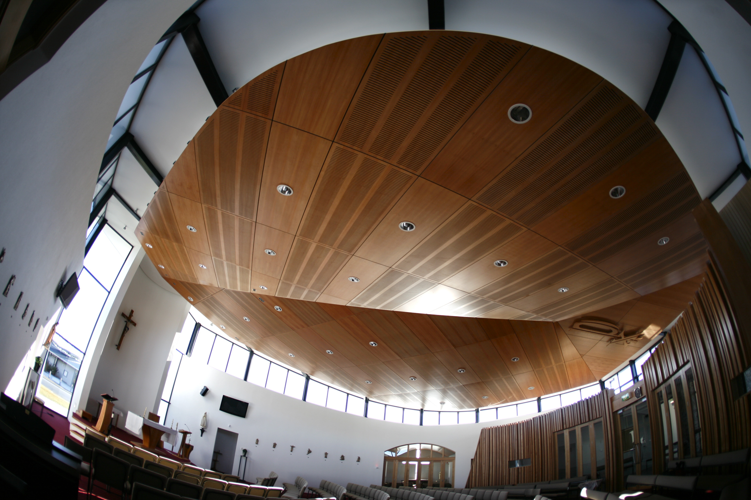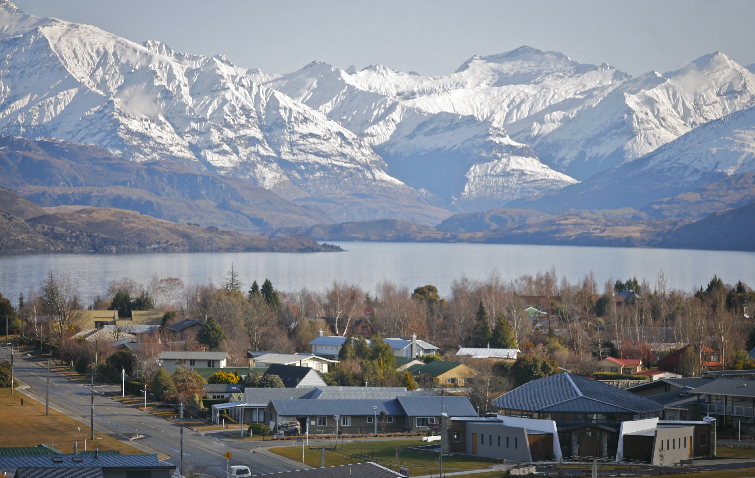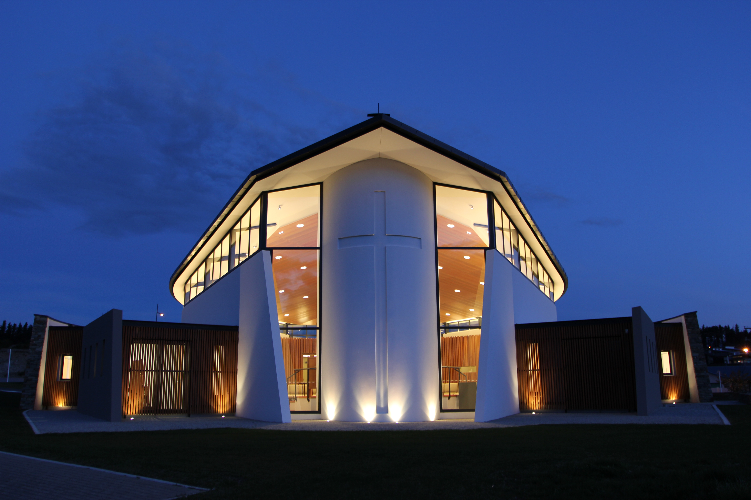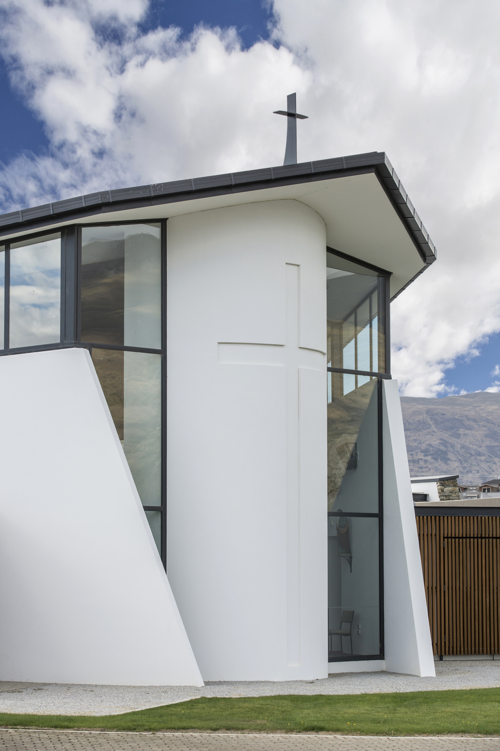Selected Project
Holy Family Catholic Church
The building’s organic form alludes to the mountains that surround it. Solid walls of plastered masonry sweep from the entry, widening to embrace the congregation space before curving inwards and focusing on the semi circular apse containing the altar. The floating leaf form of the roof is inclined towards the altar rises skyward further emphasising attention in this direction. The interior is illuminated by natural lighting that enters through a narrow glazed clerestory ribbon that widens as it progresses towards the sanctuary subtly shifting angles to emphasise focus towards the altar. The ribbon windows each side of the altar offer the faithful a view of the surrounding mountains. The landscape and its changing moods are quietly present as a living backdrop to the service. The Wanaka Catholic Church project won against two other National finalists in the WANZ Awards. “Medieval Catholic churches used darkness to create religious mystery. This church is quite the opposite,” said the judges. “Curving clerestory windows flood the body of the church with light, while more contemplative spaces on either side have end windows in the form of a cross set deep externally in a coursed rubble wall. Minimal joinery either side of the sacristy enable a view of the mountains beyond.”
- Category
- Public Architecture
- Location
- Southern
- Year
- 2012




