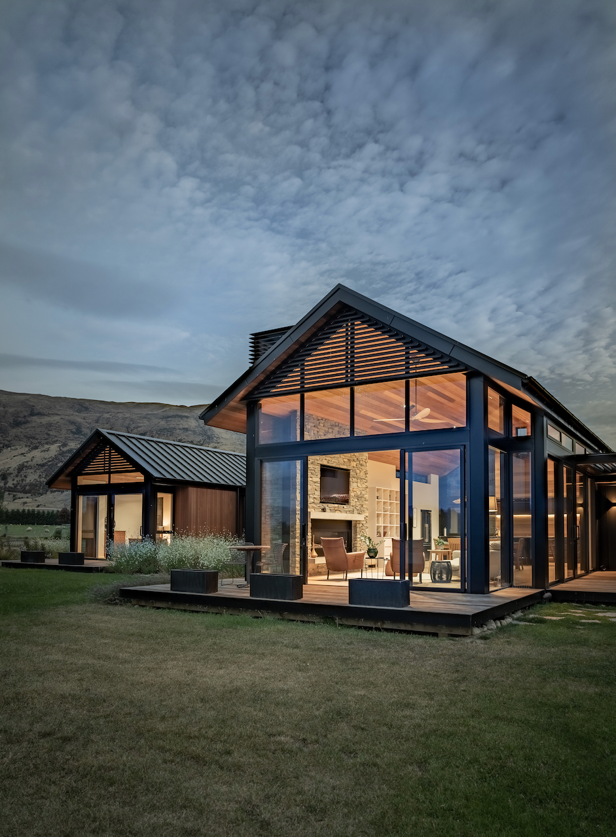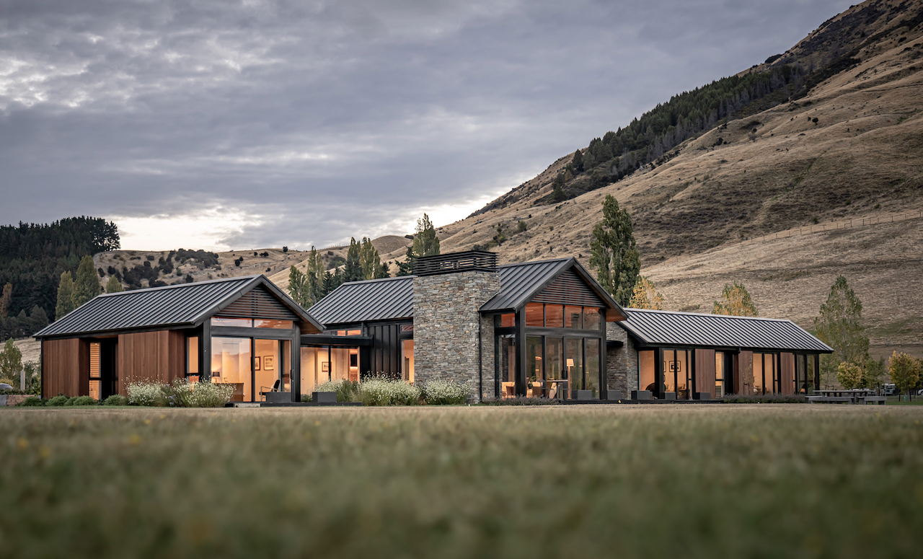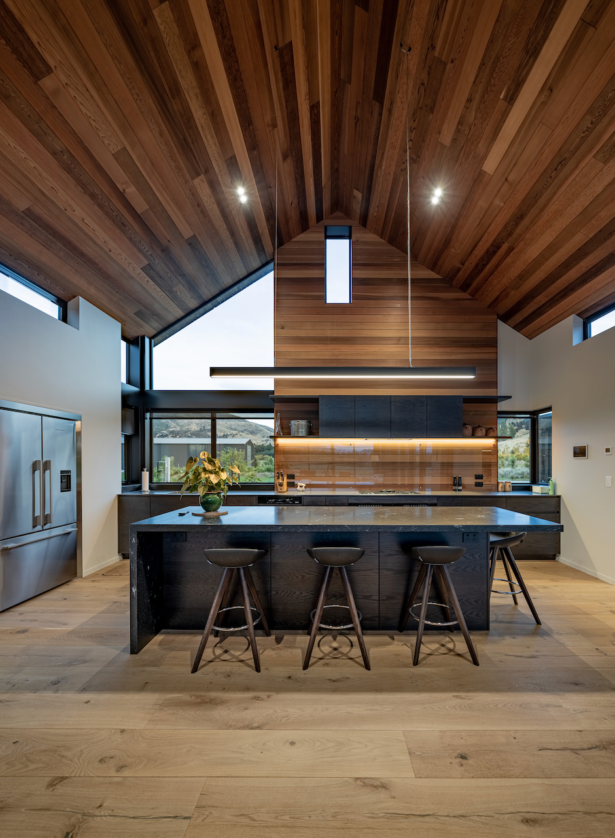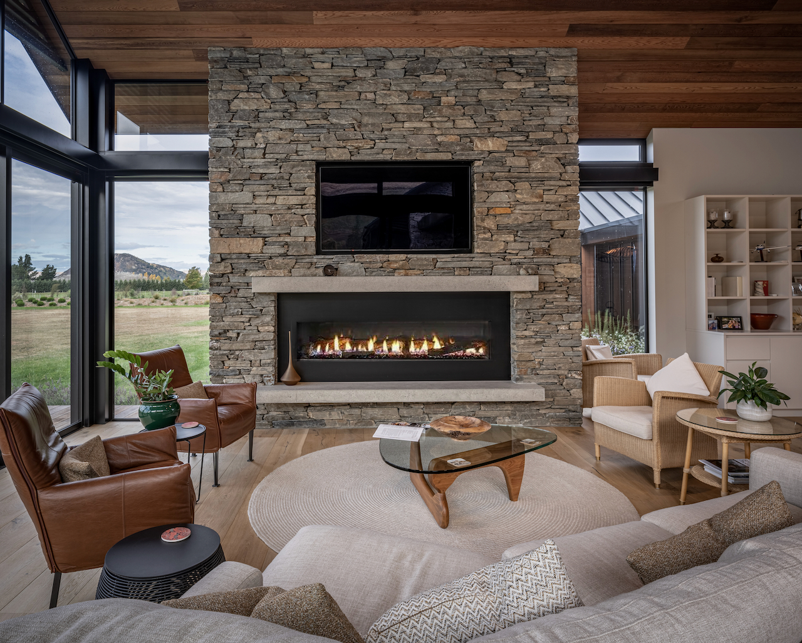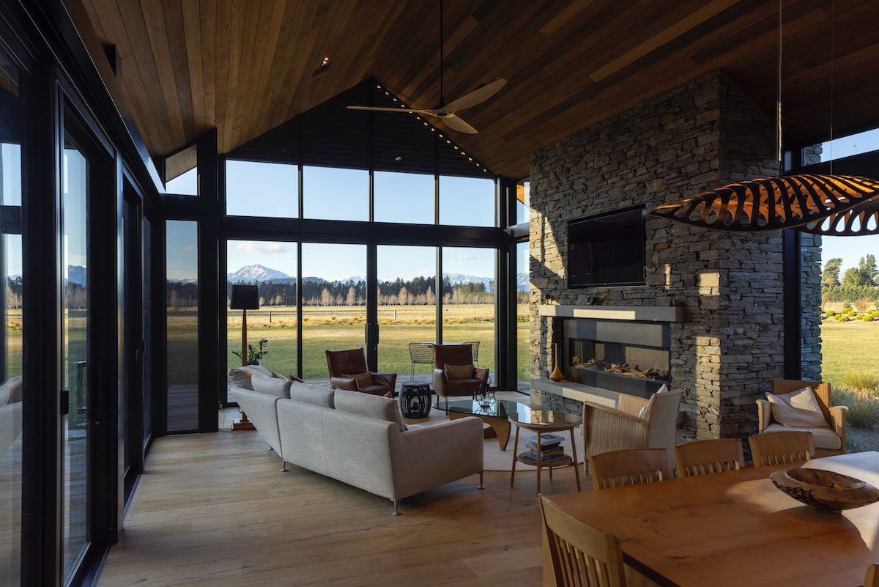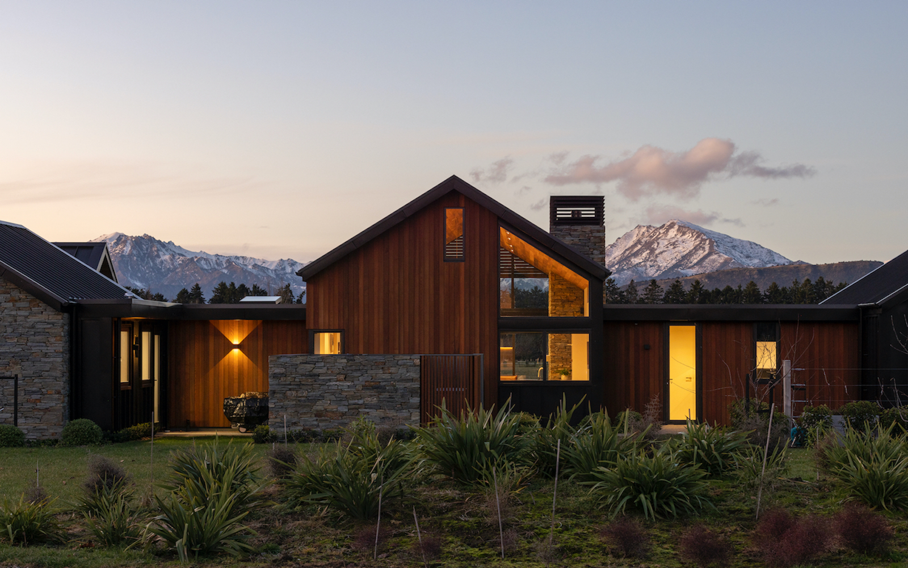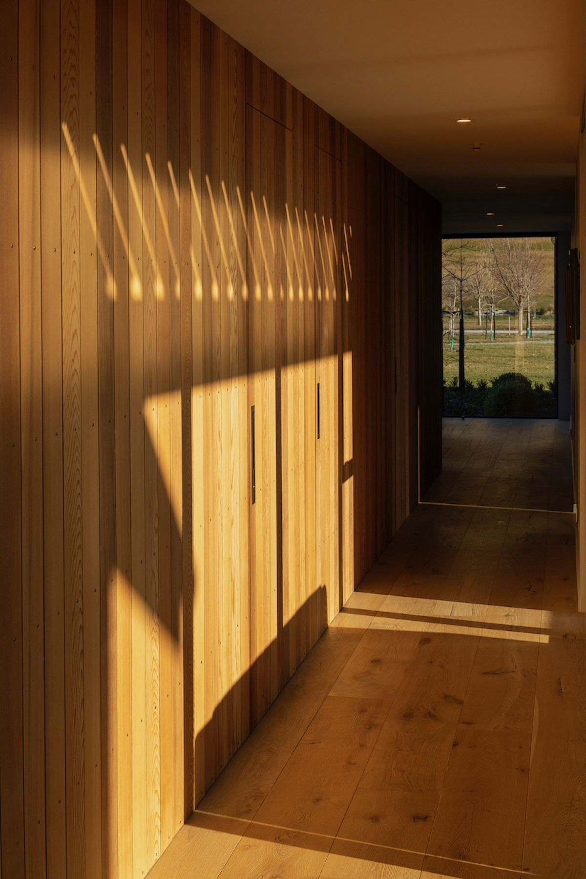Selected Project
Hillend Station House
Surrounded by a working farm, Hillend Station House is the best of both worlds, with Wanaka township in close vicinity and vast alpine vistas visible across the wide open landscape. Mountains can be seen in every direction, from Mt Iron and Mt Maude to the north, to the striking landforms of Mt Roy to the west, the Criffel Range to the south-east, and Cardrona valley to the south. As the architects, our aim was to contain these views and frame them within the home, using carefully placed windows in corridors and bedrooms for pocketed alpine and rural outlooks, and large scale glazing in open plan living spaces to fully enjoy the widespread vistas. The form reflects that of a farmhouse building, with a series of connected gables creating the three bedroom home and adjoined guest house. When it came to materials, the rural location played a large part in selections, as did the client’s enjoyment of a previous Condon Scott-designed home. The client was familiar with the materials from a previous house we had built for them at Buchanan Rise and wanted to continue with this successful and established palette. The cedar adds warmth, the schist solidity and permanence, and the metal tray is chosen as a low maintenance contrasting material. This warm, farmhouse aesthetic continues indoors, with timber lined walls and ceilings, hardwood floors and a chunky schist fireplace playing a large part in the interior design. On a site that appreciates a good deal of sunlight, solar management was also factored into the design, with louvered windows, sheltered outdoor spaces, and sliding doors on both sides of the living space allowing for natural airflow in the hottest months of the year. Hillend Station House reflects its location and provides a spacious, lasting place for the homeowners and their guests to enjoy these unique surroundings.
- Category
- Residential Architecture - Houses
- Location
- Southern
- Year
- 2021




