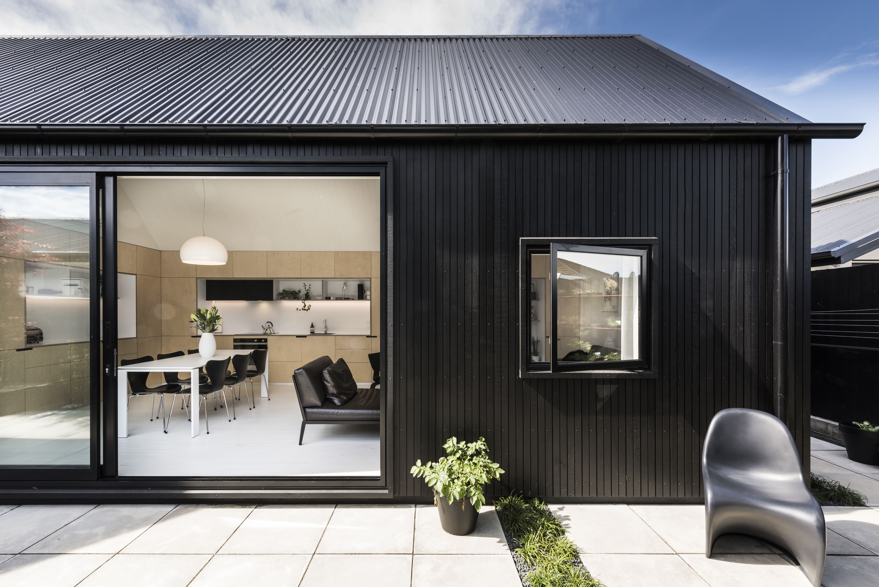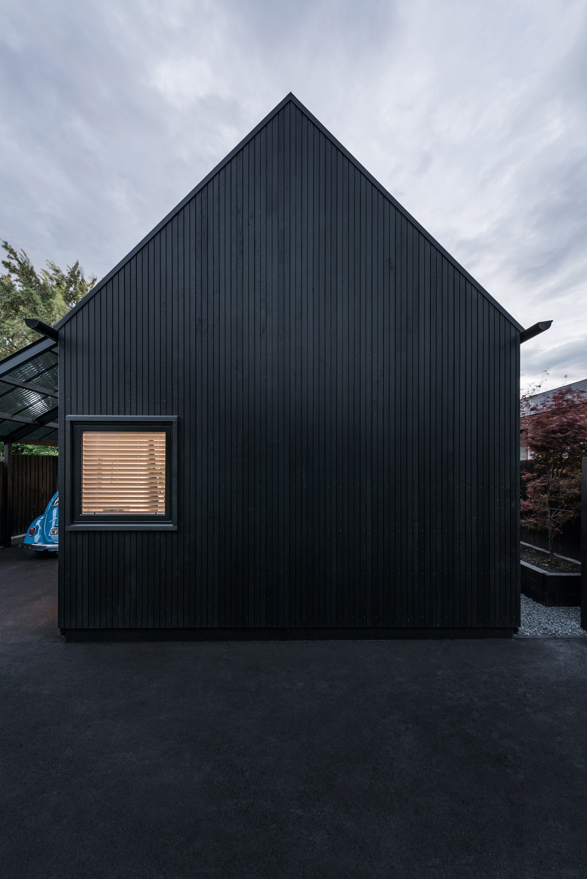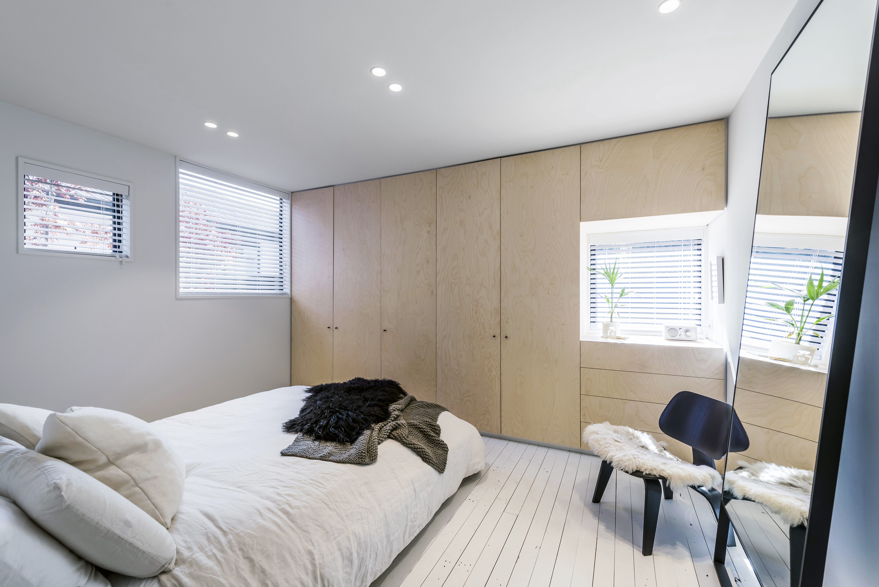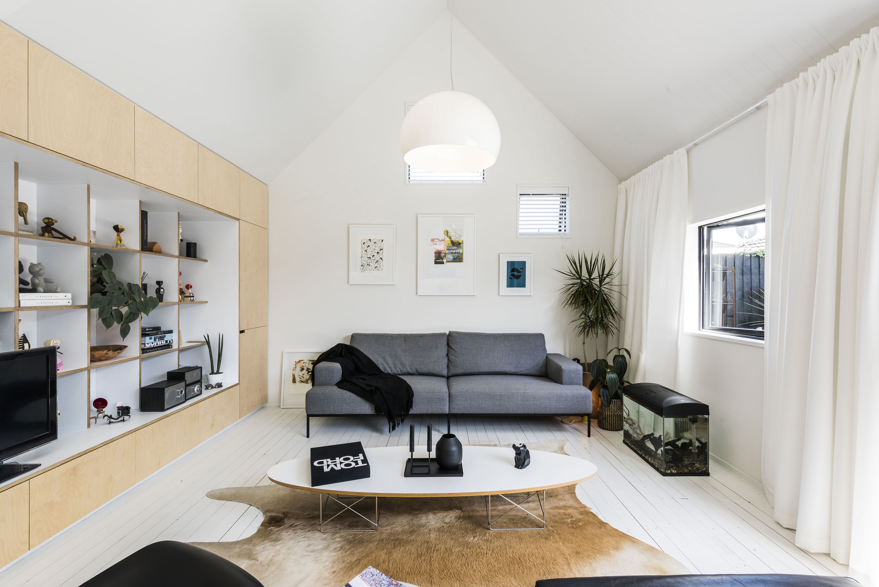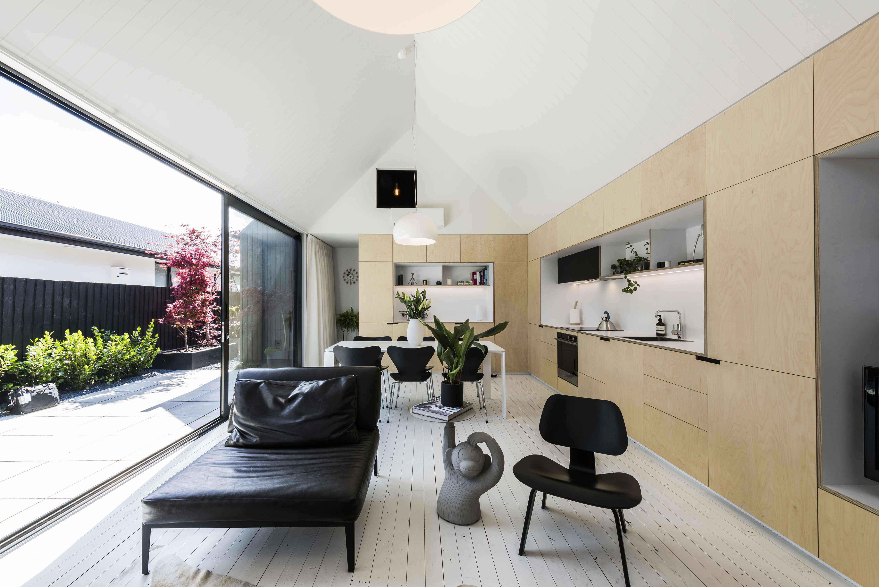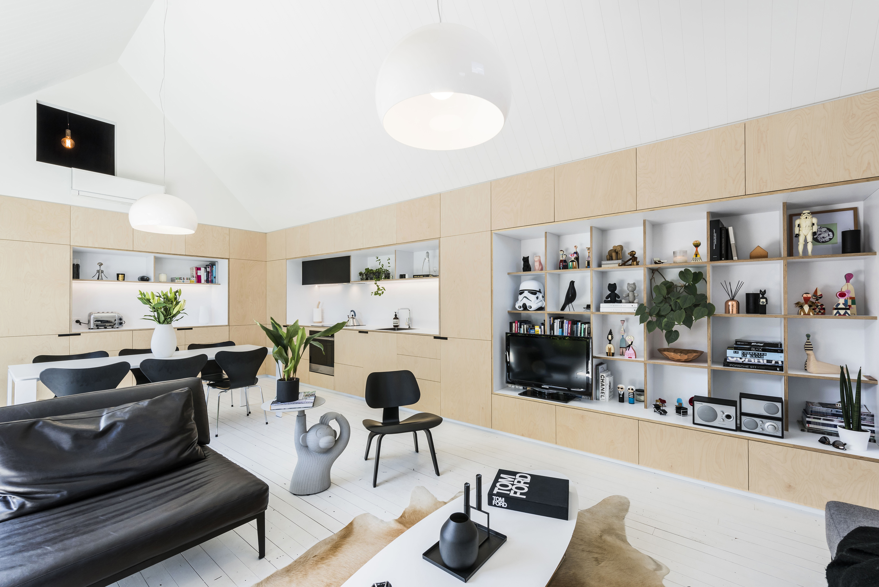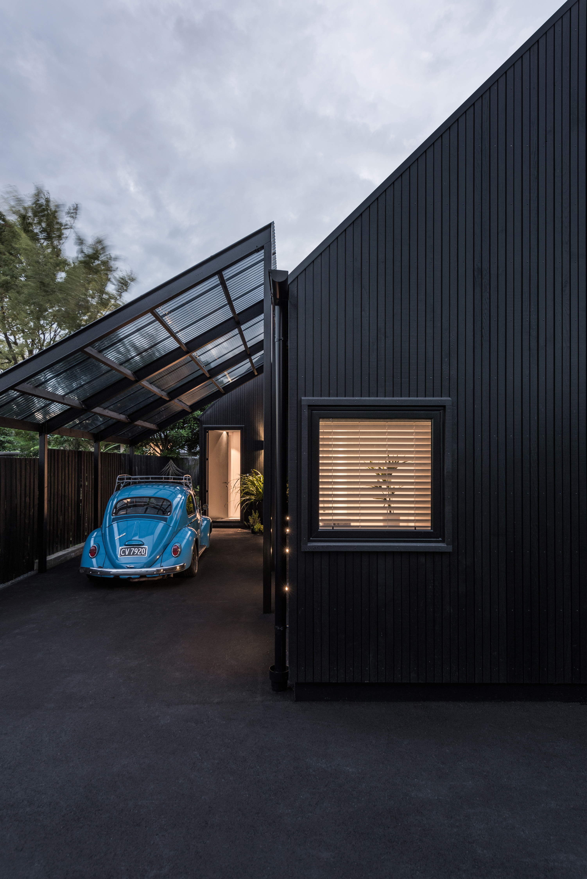Selected Project
Urban Cottage
Hidden on a rear site, the 80 square metre ‘Urban Cottage’ is an exemplar of succinct inner city living – a considered deconstruction of an early colonial worker’s cottage, adapted and re-arranged into two gabled forms to suit contemporary conditions. This project sees the public spaces separated from the private by the central entry hall. This corridor acts as both the physical break and a clever opportunity to integrate storage and back-of-house functions discretely within bespoke joinery. The purposeful arrangement of the buildings on the site enables a private courtyard, a series of small gardens and room enough for a covered carport. The dark weatherboard exterior serves as a bold statement; inside, a softer colour palette and timber accents are complemented by clean lines. Despite the modest floor area, a steep gabled ceiling in the living wing, generous stud-height and well-proportioned openings to the courtyard create a generous sense of space.
- Category
- Small Project Architecture
- Location
- Canterbury
- Year
- 2017




