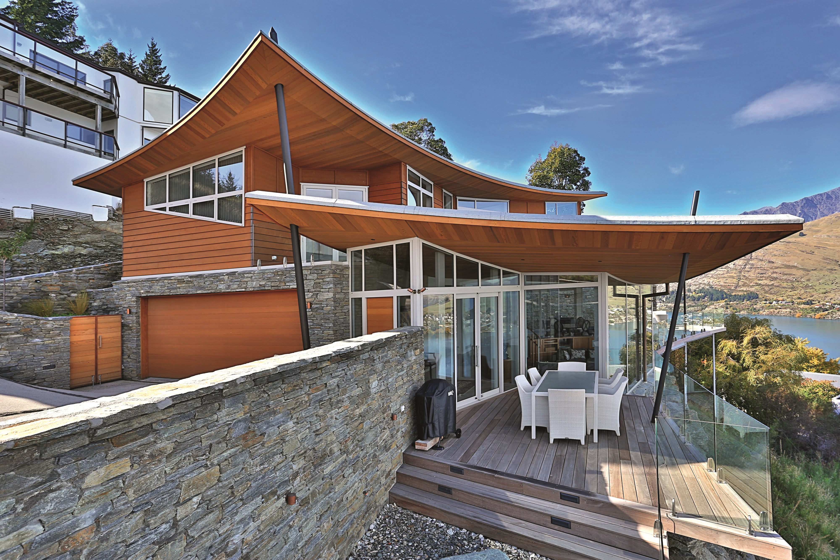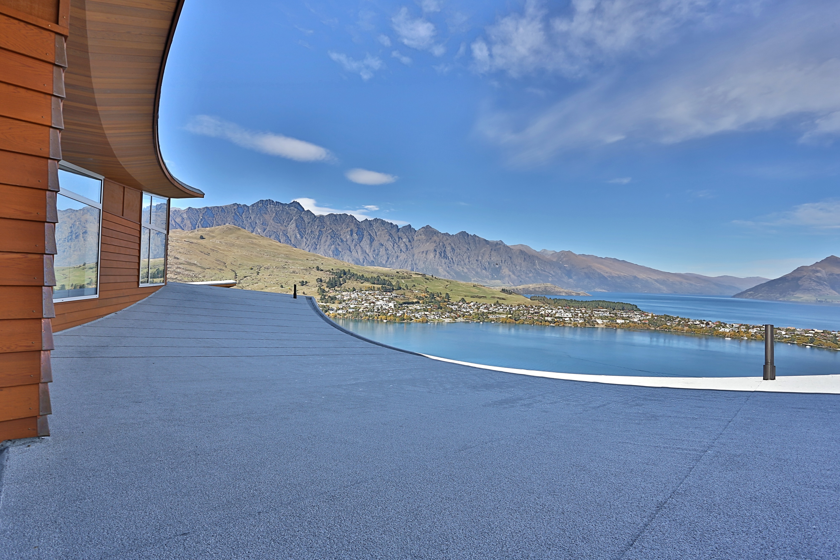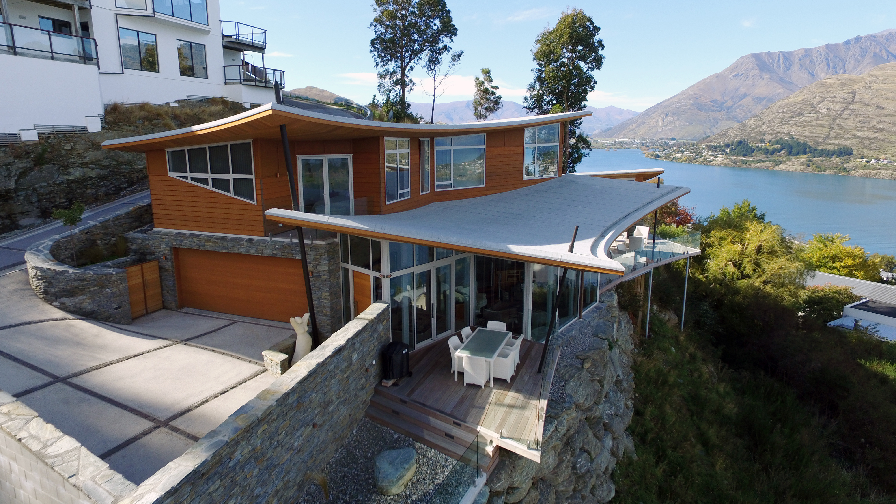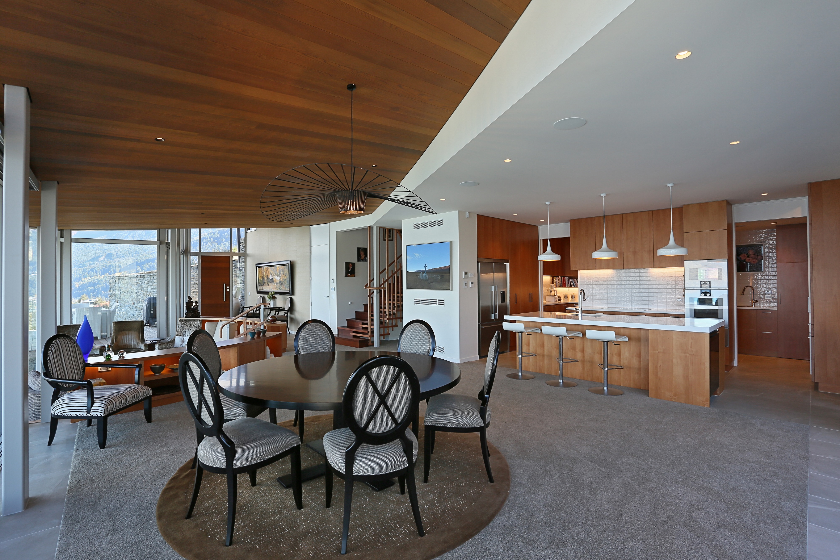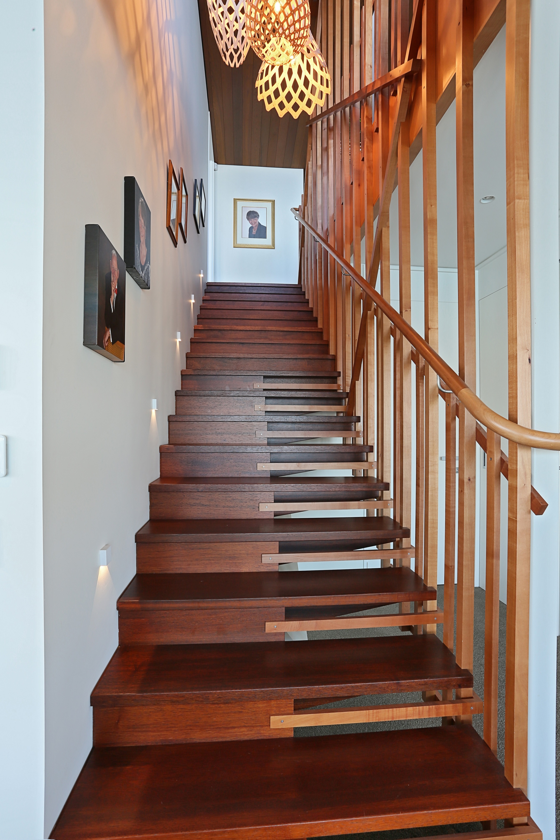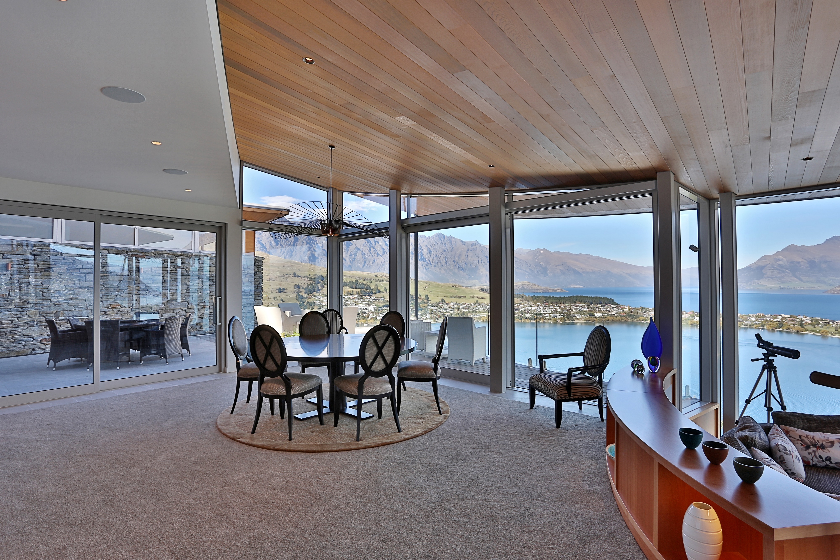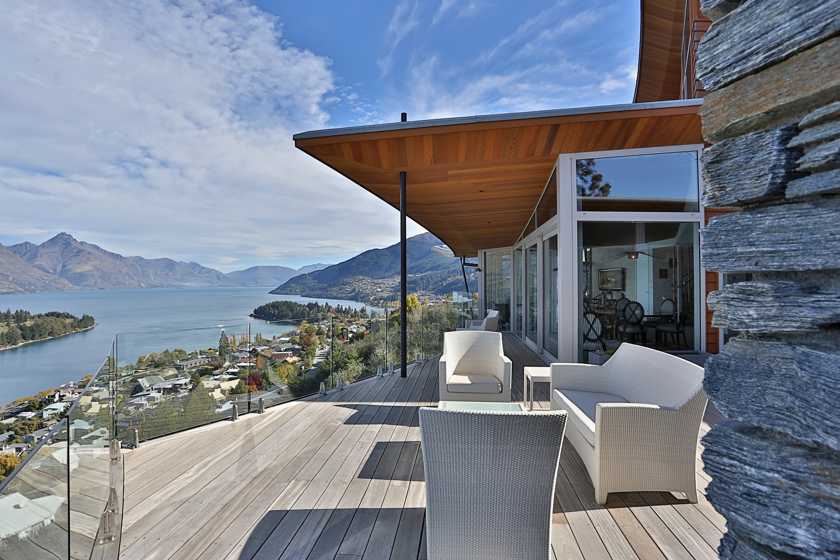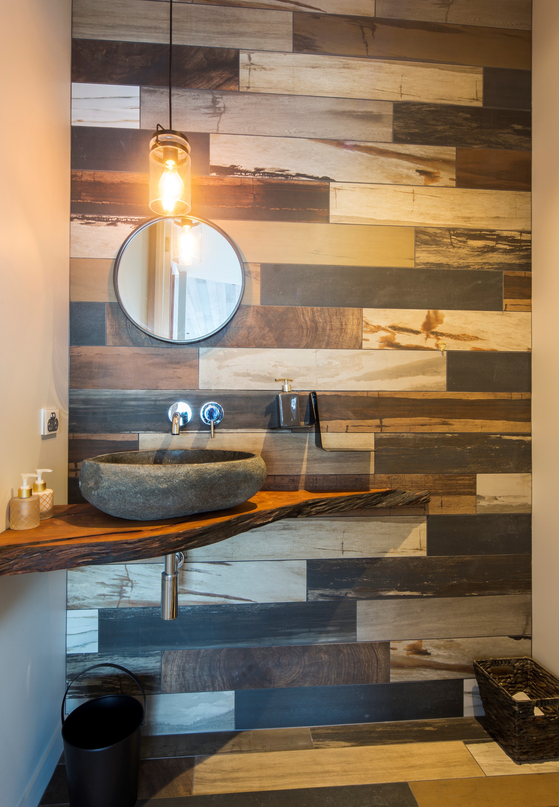Selected Project
HUBBARD HOUSE
The client recalls her experiences under a tent fly bivouac whilst on solo at Outward Bound. At days end, relaxing under the fly contemplating the days efforts and relishing the adventures of the next day. This house was conceived from these basic pleasures and absorbing the beauty of the New Zealand landscape from under the erected shelter. The roof structures mimic the fly and the skin under, the tent. The ceilings and eaves fly seamlessly over the ‘tent’ providing ambiguity of interior and exterior space with the enclosed rooms retreating into the hillside. The glass surround providing almost complete exposure to the stunning views whilst being able to ‘zip up’ for protection. The loggia and deck allow a sense of being part of the landscape, to entertain in or enjoy quietly. The materials employed are of natural hues and read consistently throughout the building. The externally insulated roof, the ‘beanie’ to keep in the heat. A rustic powder room or ‘outhouse’ with a river stone hand basin and Matai vanity. New Zealand Beech is used for fitted joinery throughout. The main floor provides all living requirements of the clients, future proofing them into their latter years with guest accommodation on the upper floor. Small garden spaces chiselled out of the hillside provide for laundry drying and food production in a sunny spot with native tussocks covering the slopes to blend into the hillside. Upon returning from overseas travels, the clients were delighted to feel that the original concept had been fulfilled as the house welcomed them home with a sense of joy and peace.
- Category
- Housing
- Location
- Southern




