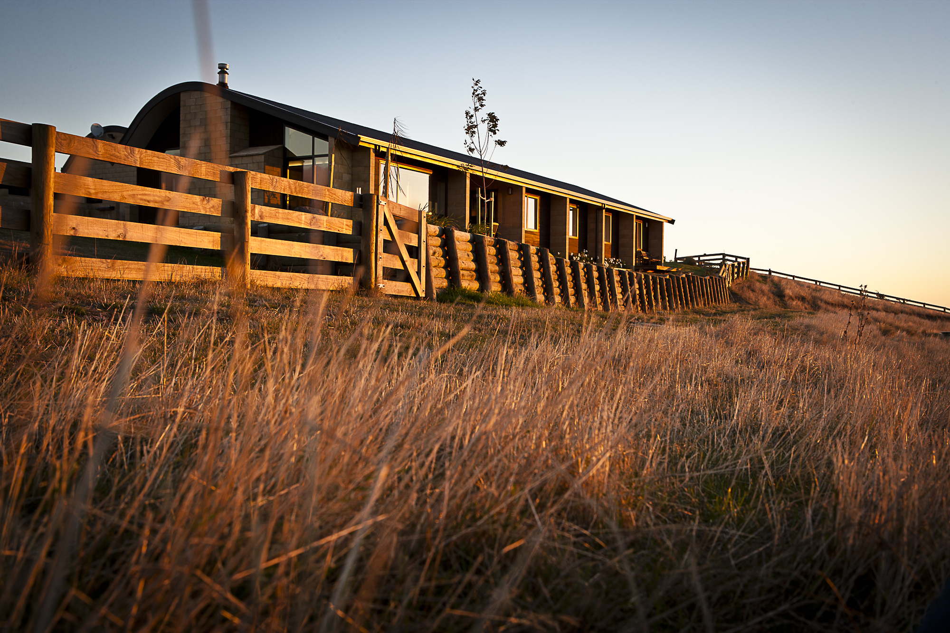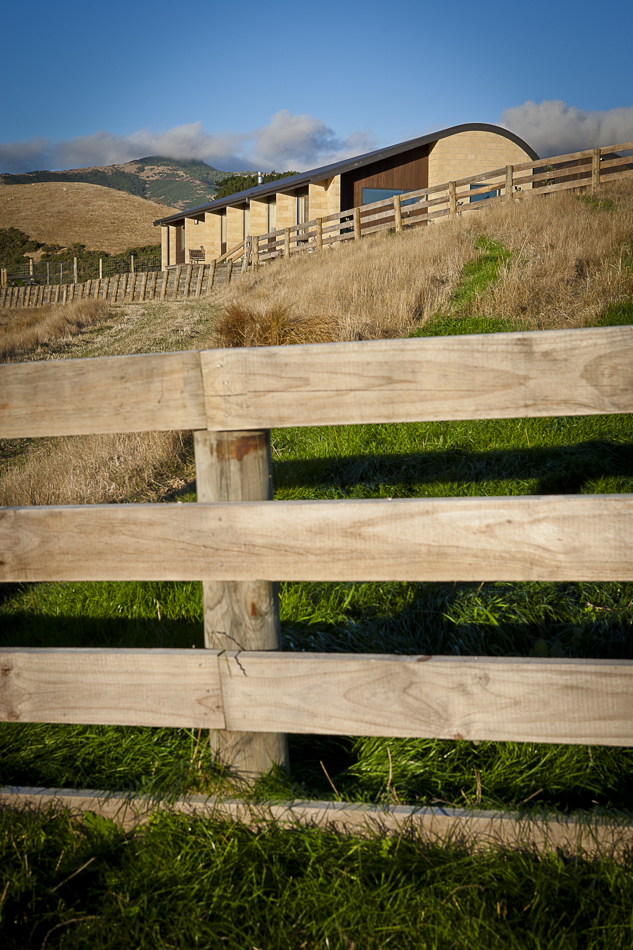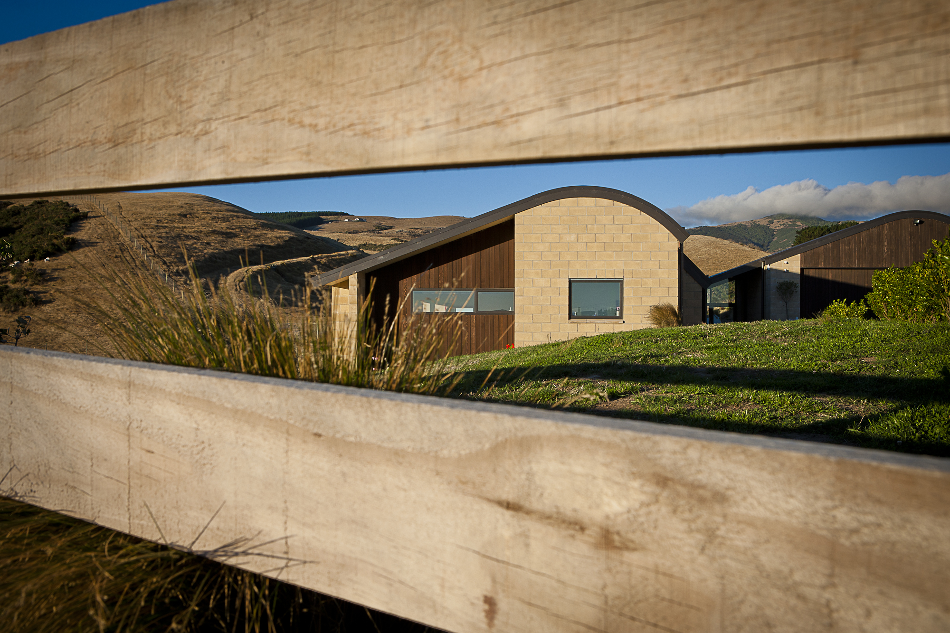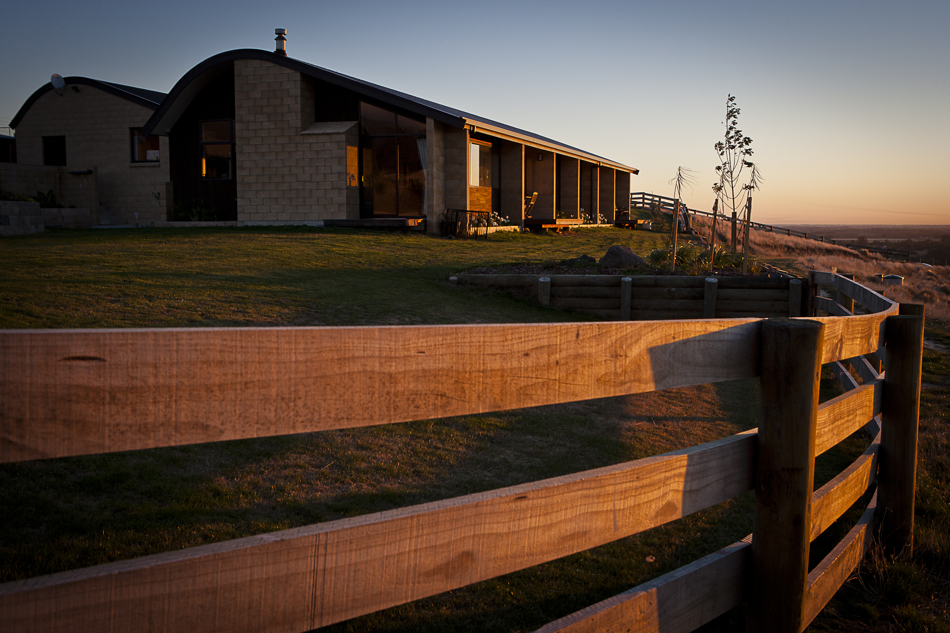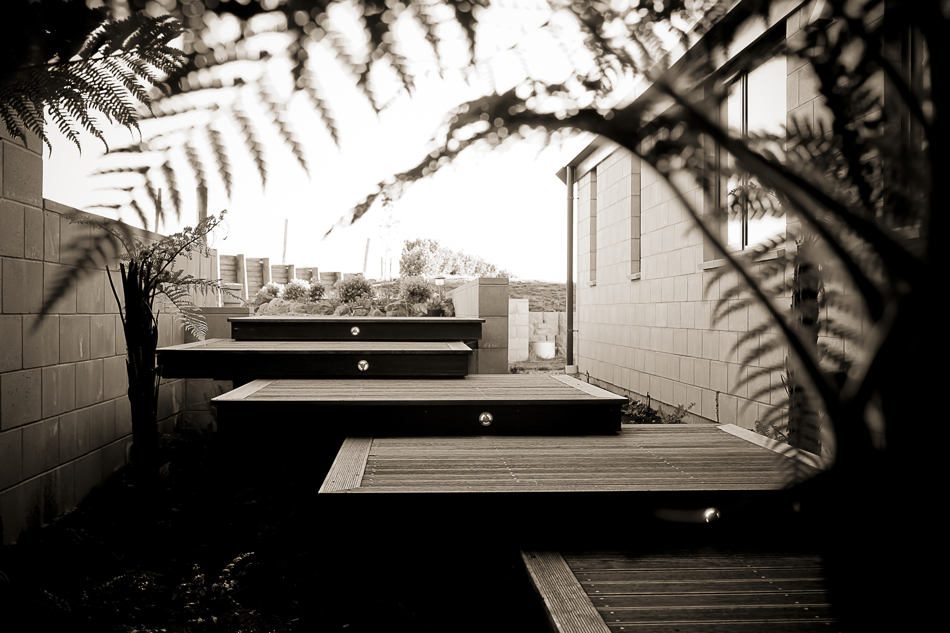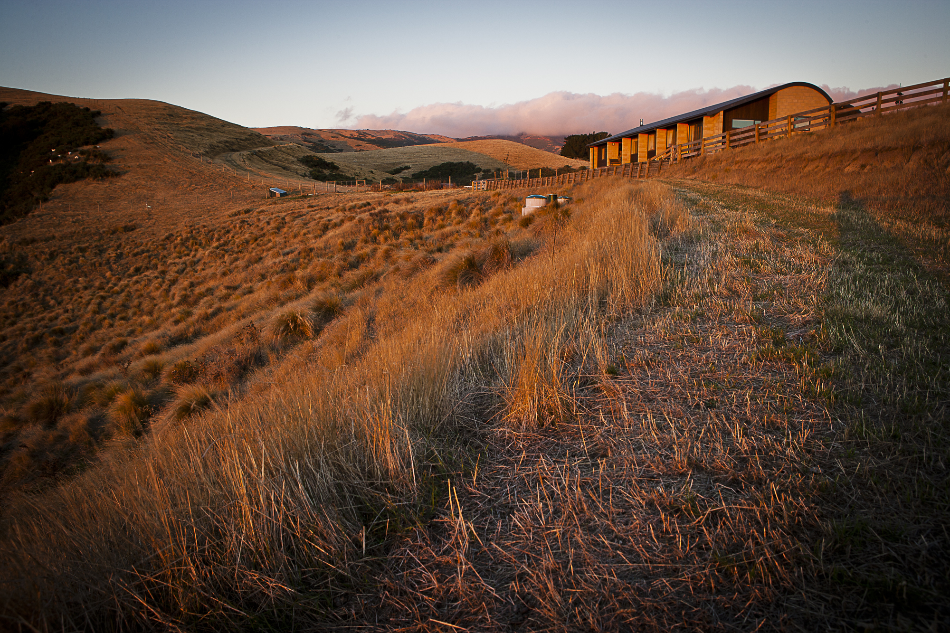Selected Project
The Tussocks
A very exposed rural site in an outstanding natural landscape is the setting for this family farmhouse on Banks Peninsula, near Christchurch. Council requirements meant that the house could not dominate the hill side and height restrictions meant only a single storey solution was possible. The chosen location for the house was just beneath a ridge line facing north-west with an expansive view out over the Canterbury Plains to the Southern Alps. The design allowed the home to recede into the hill side, a row of concrete block buttress walls affording a regular deep shadowing across the main facade. These buttresses also serve to anchor the home to the foundations and resist wind loads and uplift. A gently curved asymmetrical roof mimics the ground slope and gently deflects the strong winds over the building. Wind noise within the home is reduced and the internal curved ceiling adds a sense of height and space appropriate to the setting. Robust materials were chosen to cope with the environmental conditions and blend with the tussock landscape. These comprised buff-coloured concrete blocks, a natural soil colour of the region, contrasted with dark stained timber weatherboards to reinforce the depth and shadow of the facade. The home provides a wonderful refuge for a growing family whilst supporting the practicalities of day-to-day farm life.
- Category
- Housing
- Location
- Canterbury
- Year
- 2010




