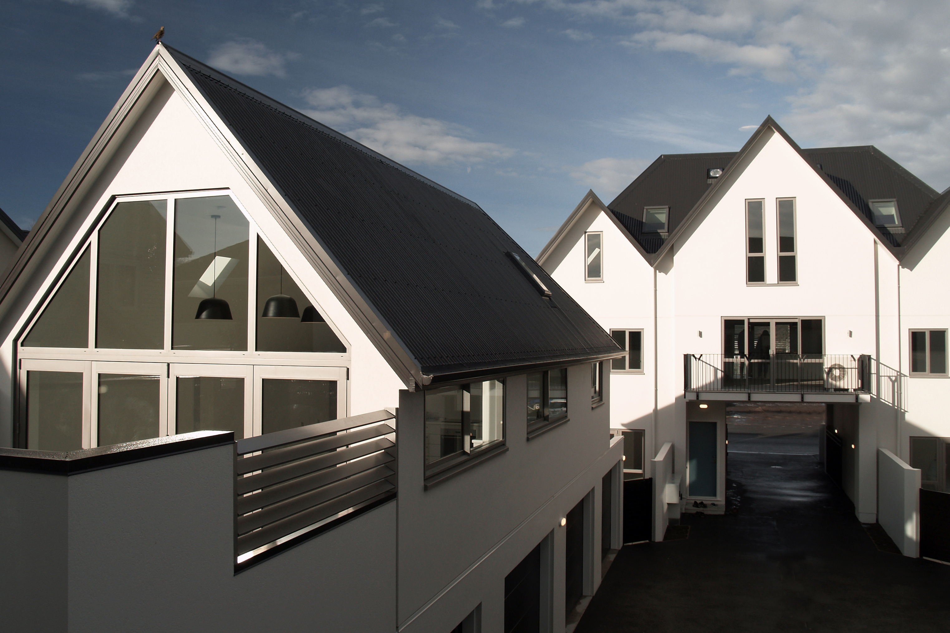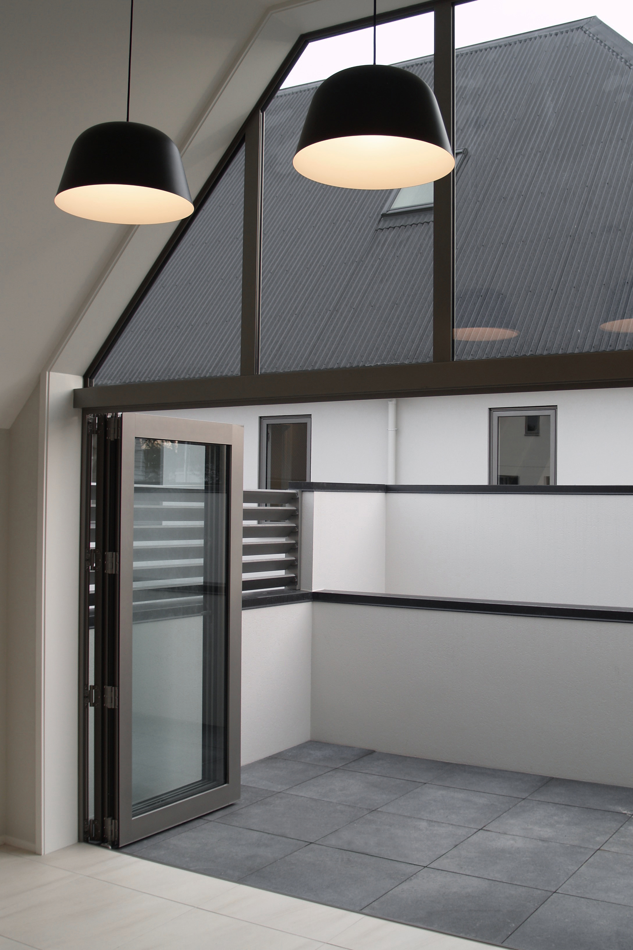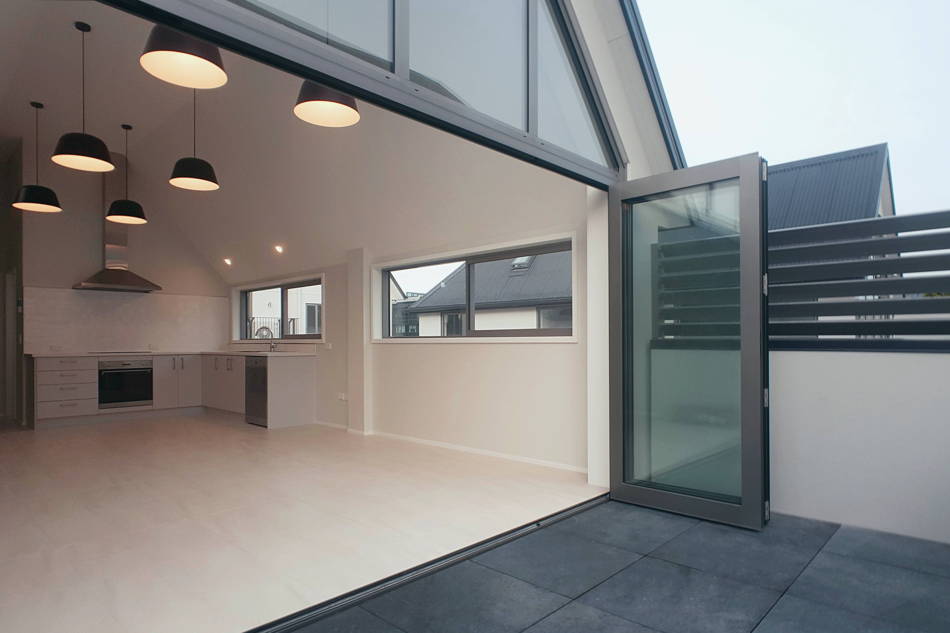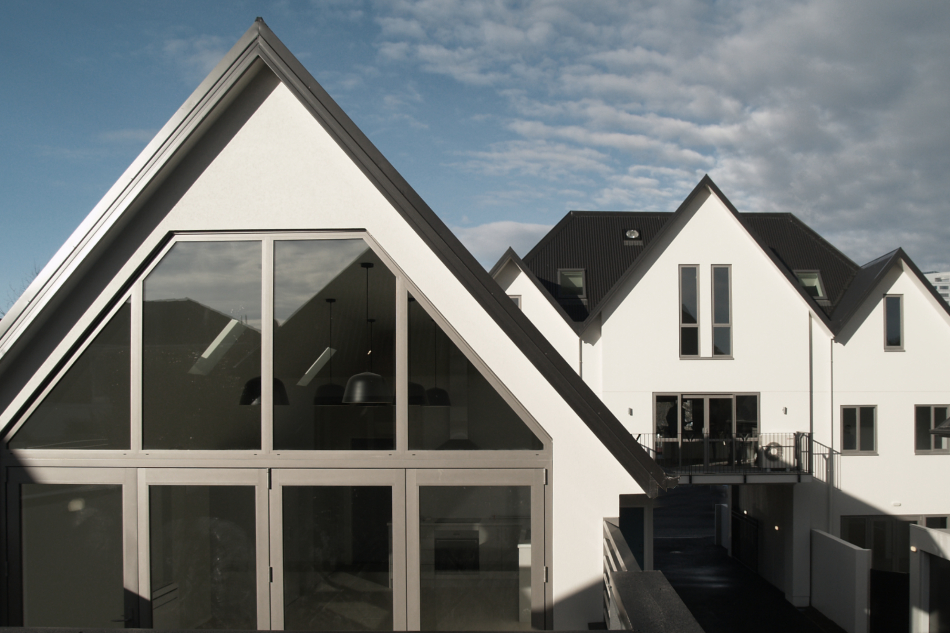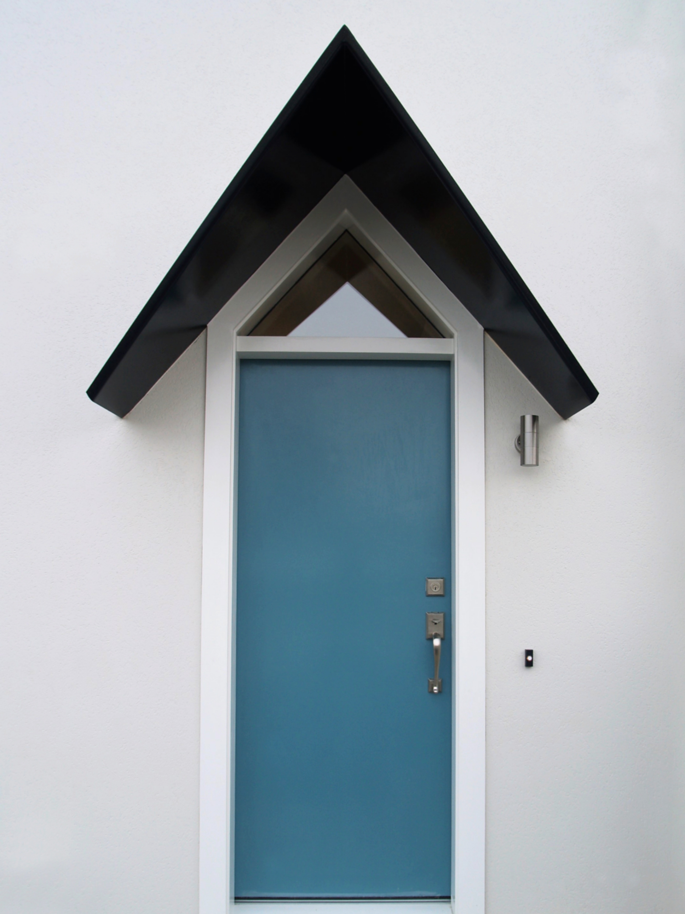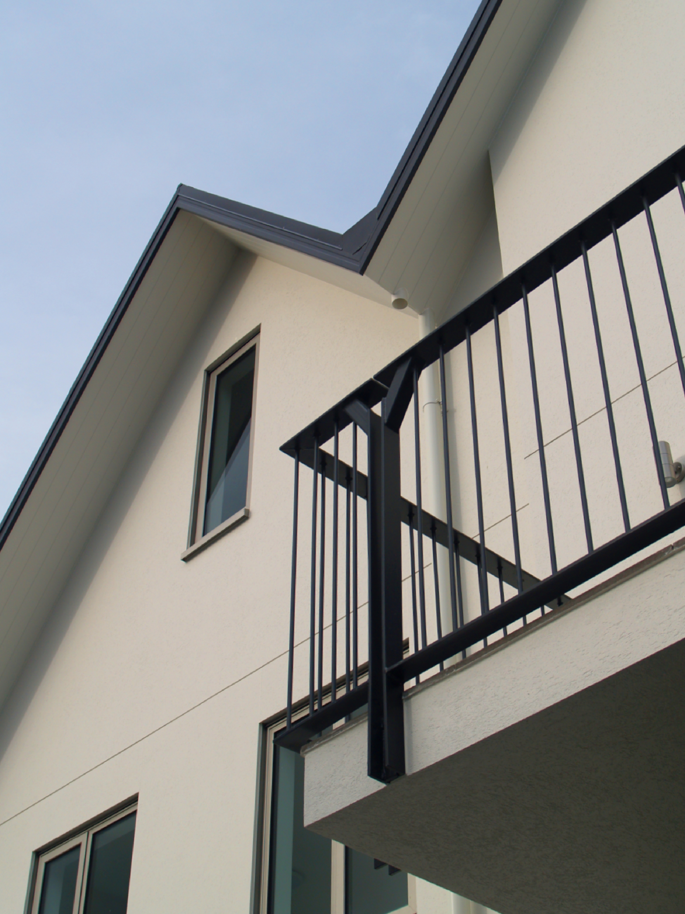Selected Project
Peterborough Street Townhouses
This earthquake rebuild project involved the construction of 8 new townhouses on a central city site. It was a very challenging project, requiring us to replicate the layout of the original development on a very tight site whilst incorporating numerous changes to bring the original design up to modern performance levels. Ground conditions necessitated a lighter structure than the original concrete tilt panel design. Working with geotechnical and structural engineers we came up with a hybrid structure that incorporated concrete intertenancy walls and floors to achieve an appropriate level of acoustic separation and fire rating, and a lightweight timber-framed structure elsewhere. For first-floor apartments we used tiles floating on a pedestal system to provide level access to the balconies, with adjustable louvre screens giving privacy and shelter. Bifolding doors open across the full width of each of these units, allowing the outdoor living areas to become a natural extension of the living space.
- Category
- Housing - Multi Unit
- Location
- Canterbury
- Year
- 2018




