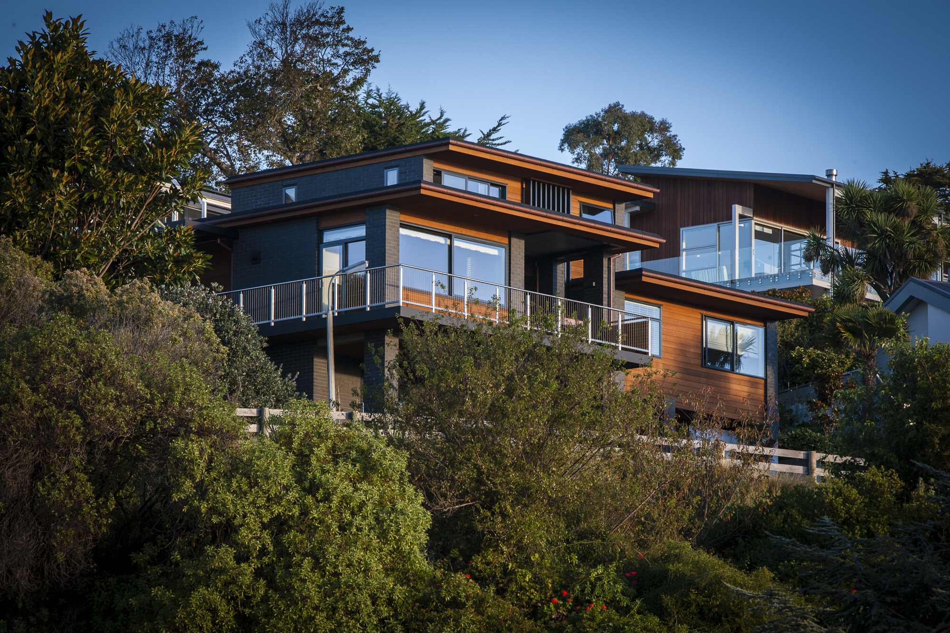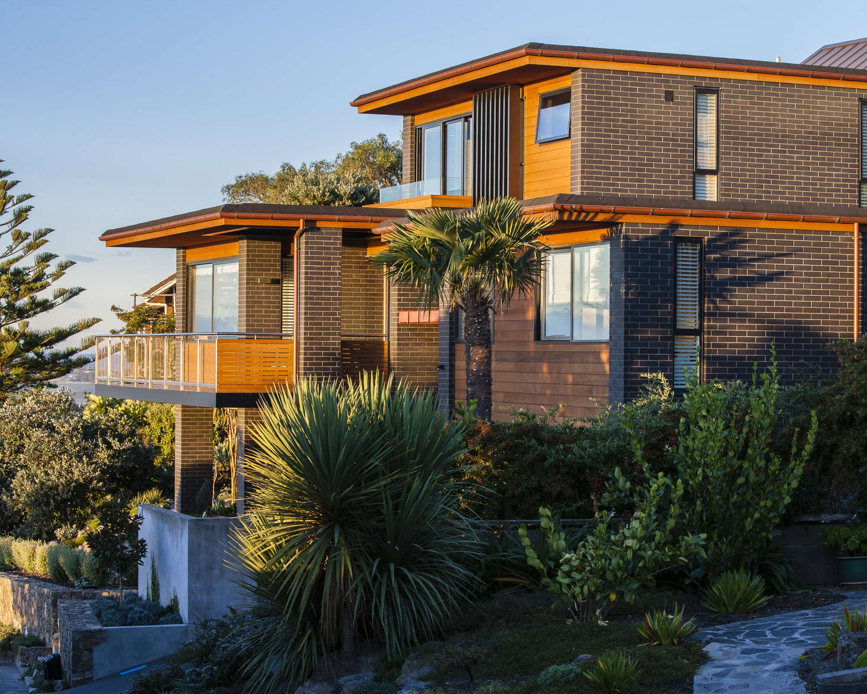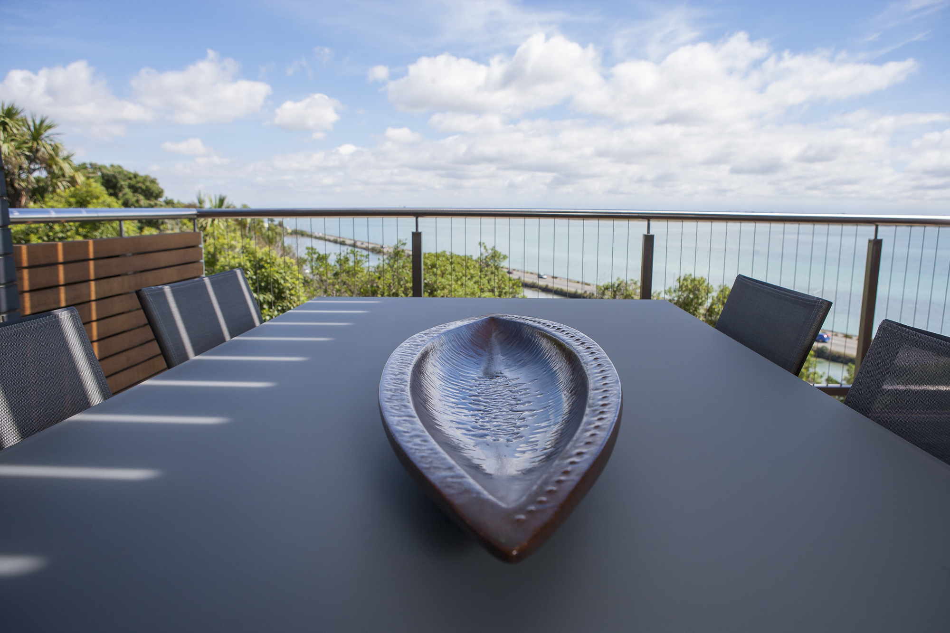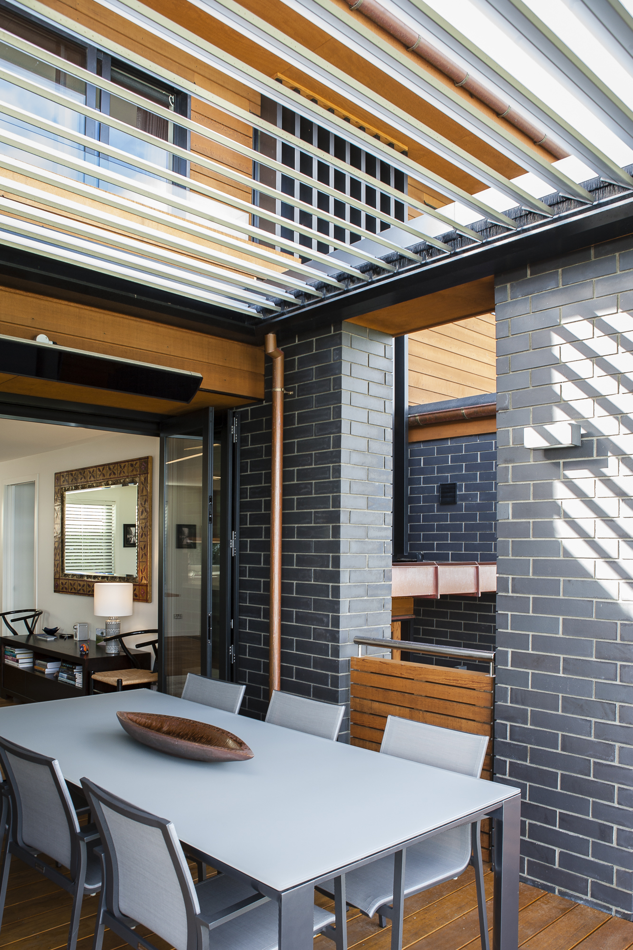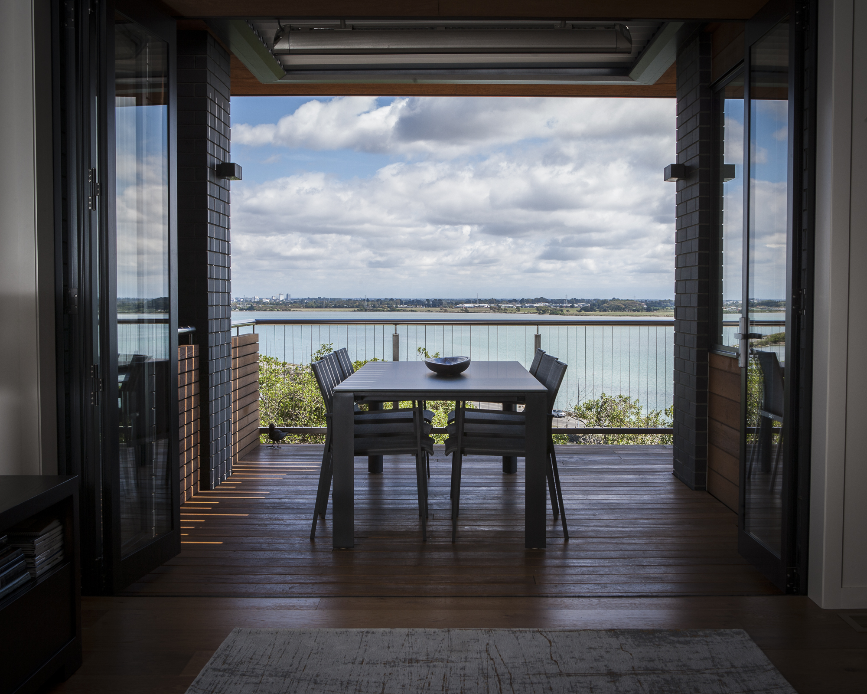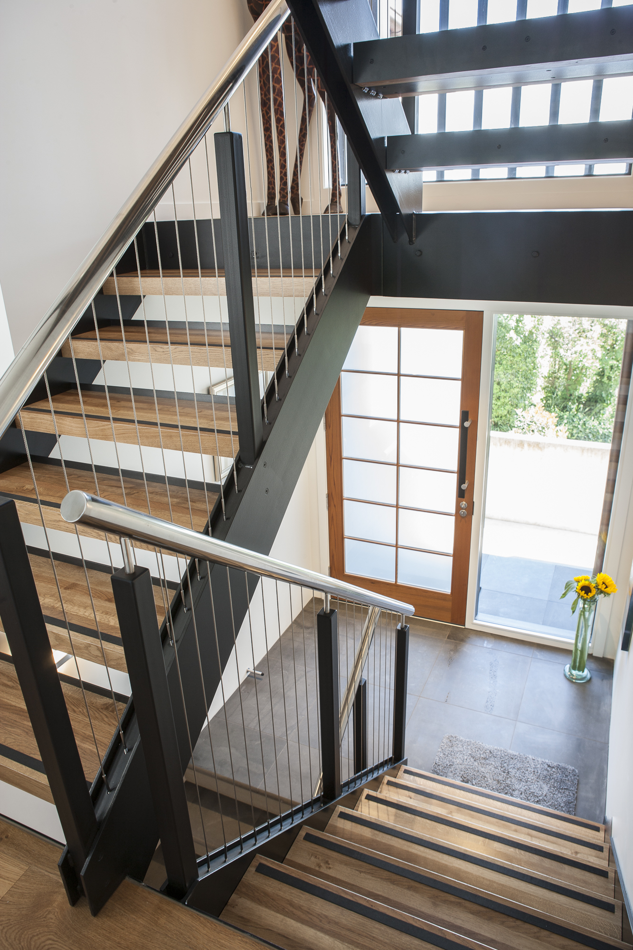Selected Project
McCormacks Bay House
A steep site overlooking the estuary and McCormacks Bay is the scene for this new home. The original house was demolished due to damage in the Christchurch earthquakes, and the owners wanted a new design for their replacement home. The house was restricted to a similar floor plan as the original, but the form and materials were enhanced to give a modern and striking appearance. The black clay brick and brightly oiled cedar cladding provide the rich exterior colour scheme. The highly insulated ‘warm roof’ and positioning of windows for passive solar gain contribute to a warm and comfortable home to live in. The highly engineered structure allows for cantilevered decks and roof off the living area, hovering above the garden below. Retractable louvres provide shade and shelter on the northwest deck. Inside a stunning Timaru Bluestone fireplace is the centrepiece of the living area. Oak stairs with a steel balustrade in the centre of the house provide access to all three levels. Two luxurious bathrooms have granite and oak vanities and tiles that bring the exterior colour scheme inside.
- Category
- Housing
- Location
- Auckland
- Year
- 2018




