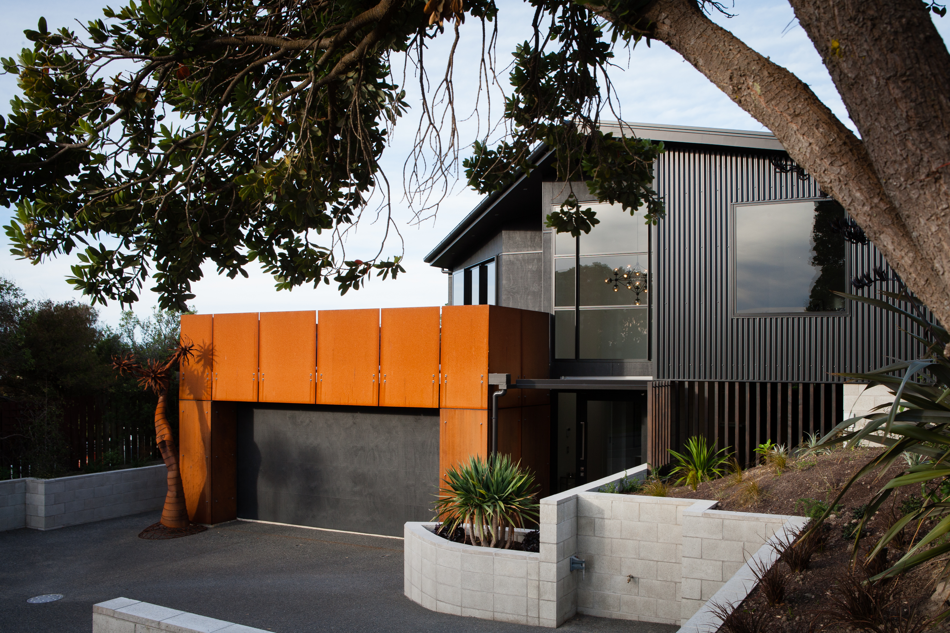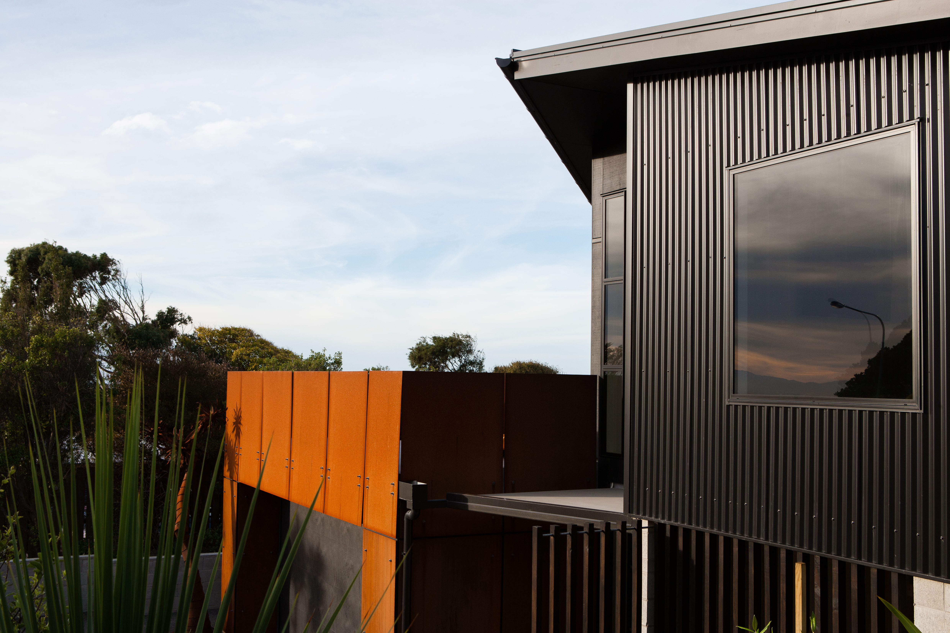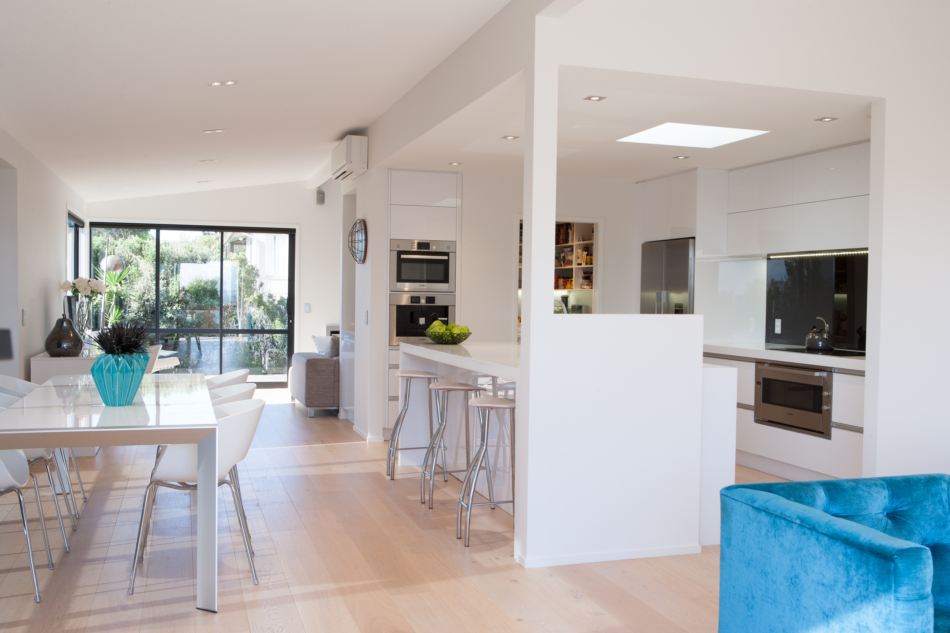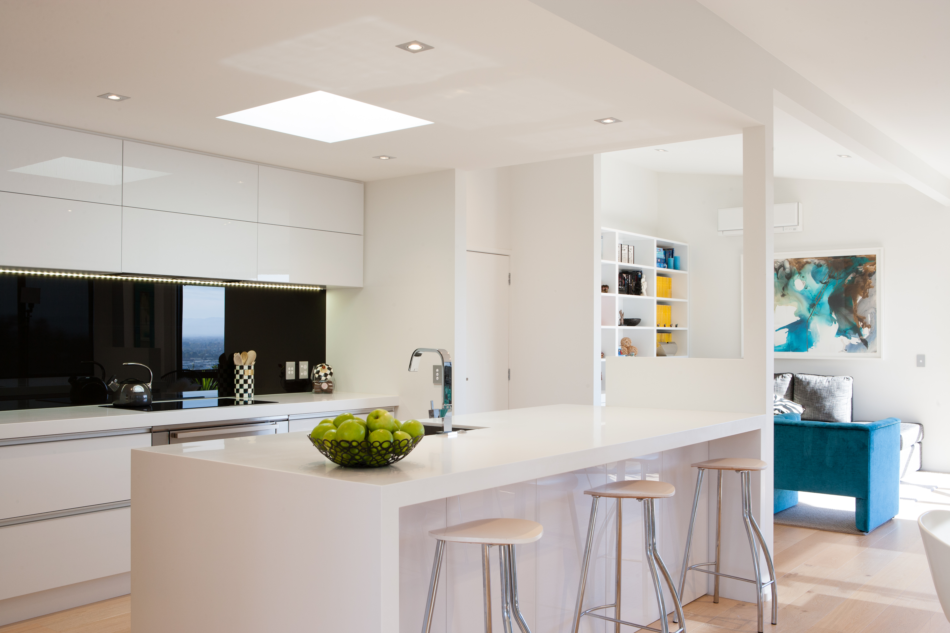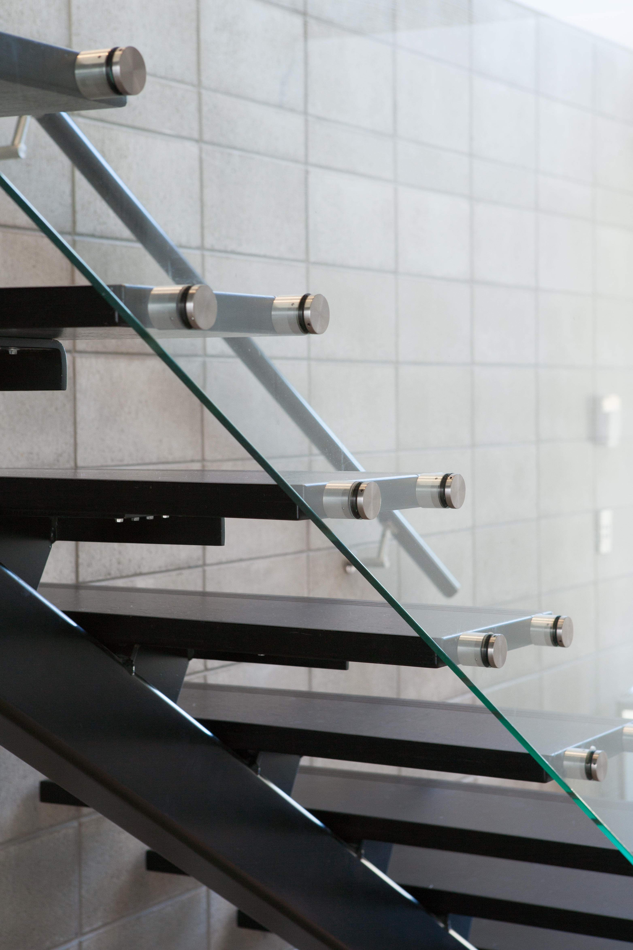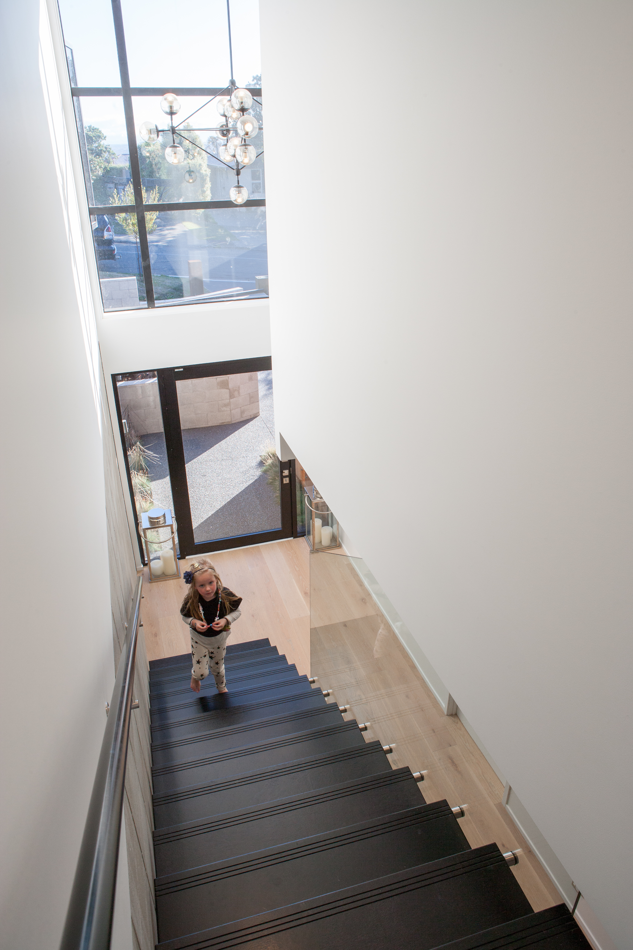Selected Project
Cannon Hill Crescent House
Purchasing a recently-demolished property on Cannon Hill Crescent presented our clients with the opportunity to build a new family home in an established area, on a site complete with mature trees and overlooking the local primary school. The challenge for us was to get the most out of this gently sloping section – elevating the living areas meant the estuary and sea views could be enjoyed, but required careful design to maintain privacy and shelter. The spacious open-plan living room spans east to west across the centrally-positioned kitchen, maximising the expansive views from the site. Sitting and outdoor living areas at both ends ensure there is always a sunny and sheltered spot to relax wherever the wind is coming from. A subtle palette of materials including honed concrete block and European Oak flooring complements the crisp white finishes to the walls and joinery throughout the house. In contrast to the pure white interior, the exterior of the house is predominantly a combination of intense black materials including Colorsteel in the new ‘Flaxpod’ colour, offset by the rich colours of the Corten steel cladding on the garage walls. The Corten panels extend up as a solid balustrade to the generous balcony, and are carefully positioned to maintain privacy from below without interrupting the panoramic views.
- Category
- Housing
- Location
- Canterbury
- Year
- 2014




