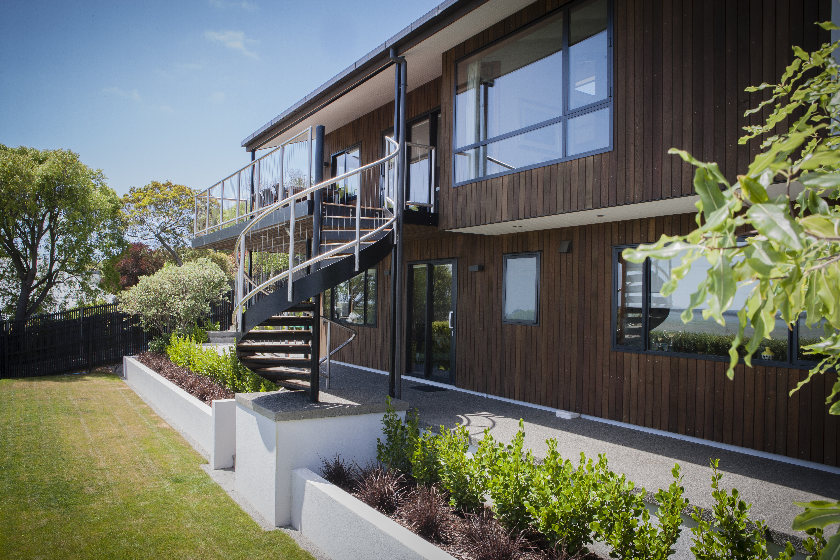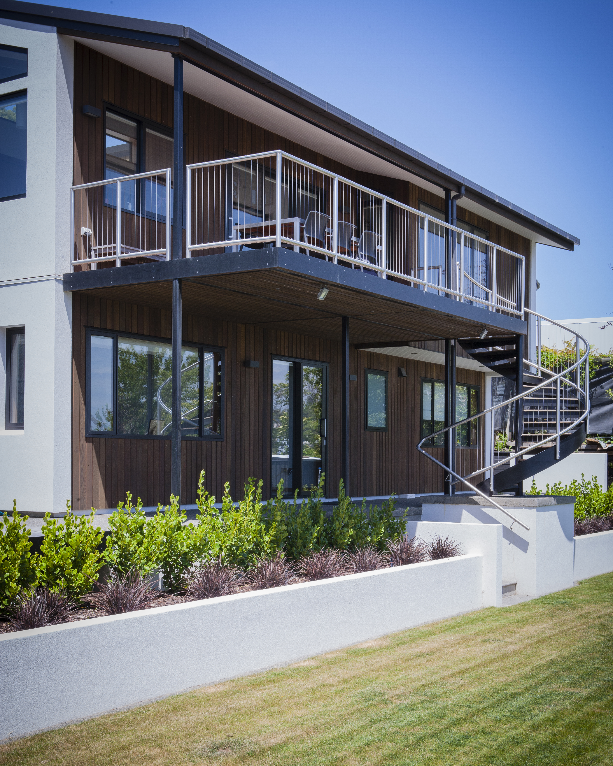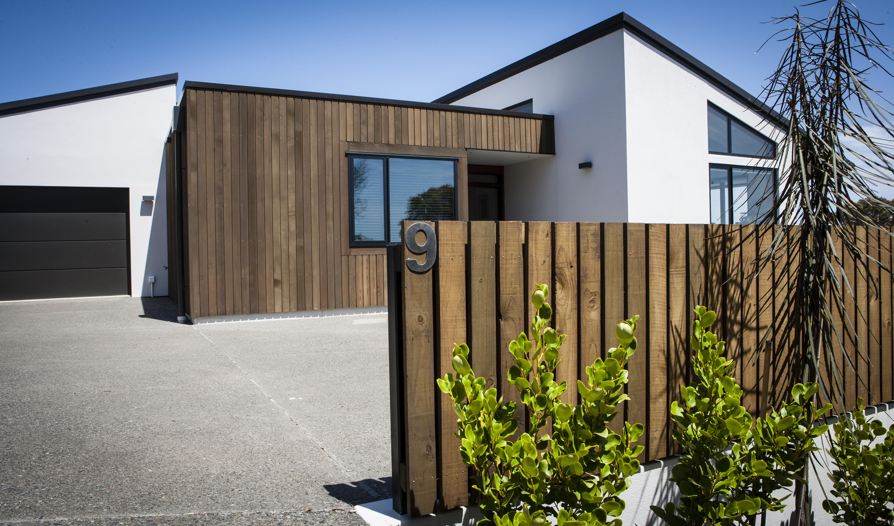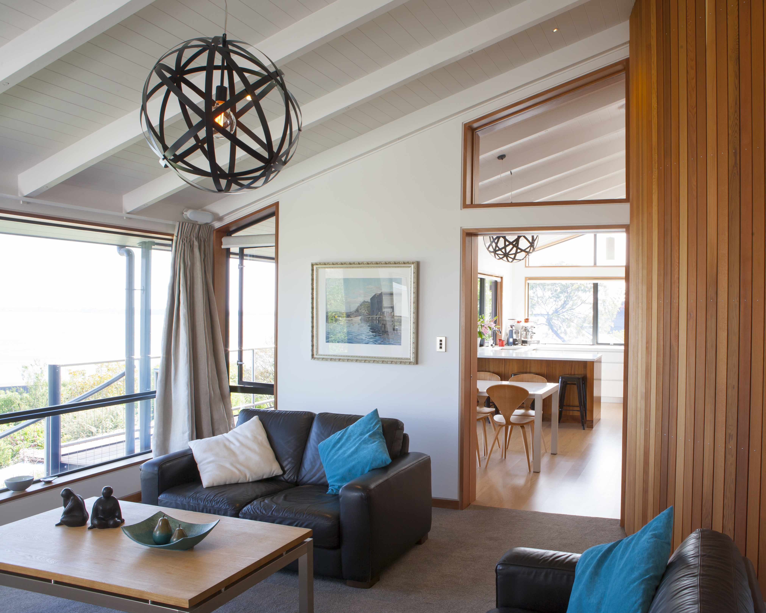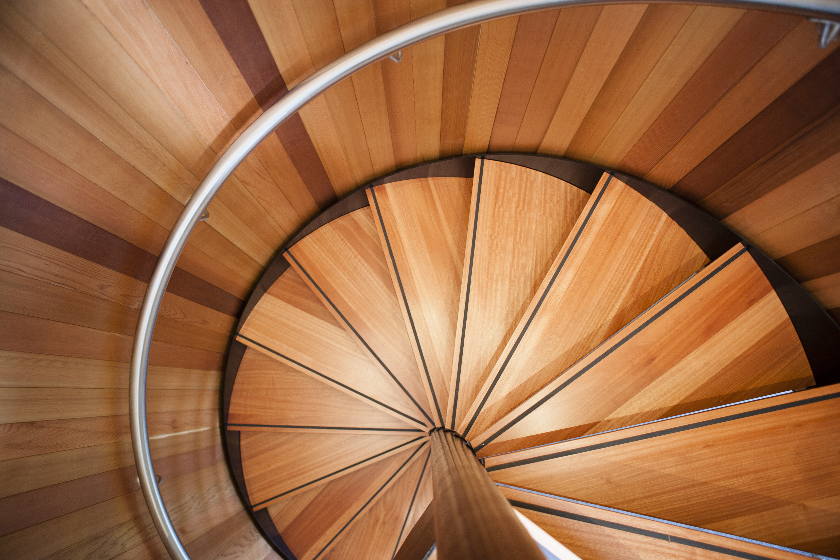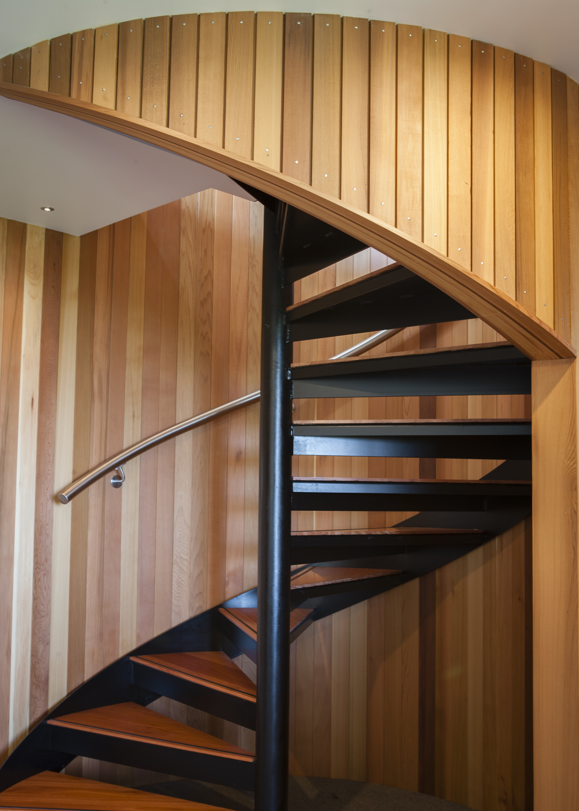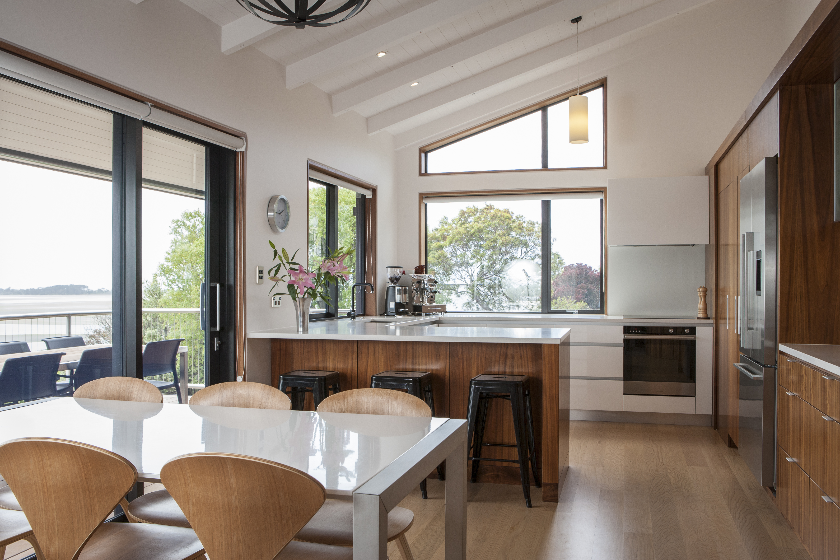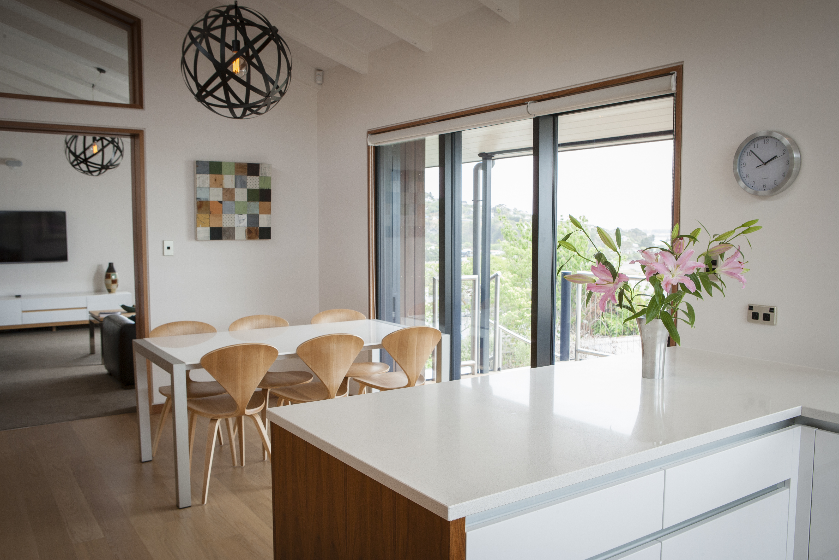Selected Project
Balmoral Lane Residence
A rebuild of an earthquake damaged 1970’s modernist family home incorporating the essence of the original design with all the liveability, comfort and convenience of a contemporary bespoke dwelling. The lower floor features two bedrooms and a bathroom with a central rumpus area, ideal for teenagers or guests. Living spaces and the main bedroom suite are located on the upper floor to make best use of the sun and views over the Avon-Heathcote Estuary. A main feature of the home is the exquisitely detailed central spiral stair lined in a combination of dressed and bandsawn cedar boarding. The vertical circulation allows for a variety of living spaces to radiate off the core of the home, like branches off a tree trunk. The rooms can be open-plan or closed off with large sliding doors, depending on requirements. Natural timbers feature prominently both inside and outside the home and include species such as western red cedar, American oak, American walnut, eucalyptus saligna and vitex. A large north-west facing covered deck is accessed directly from the dining space and links to the lower level terraces and garden with an external spiral stair, mirroring the internal circulation route.
- Category
- Housing
- Location
- Canterbury
- Year
- 2013




